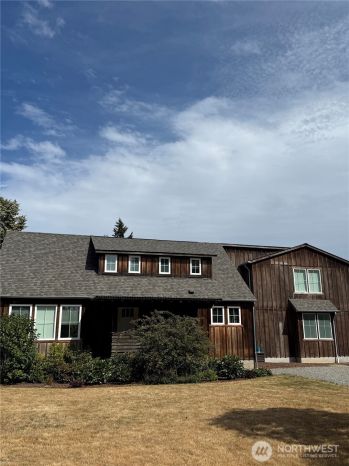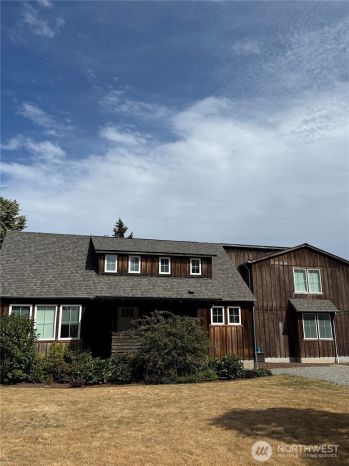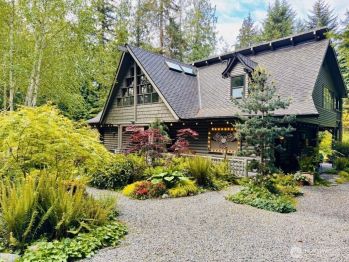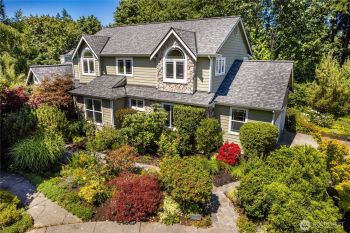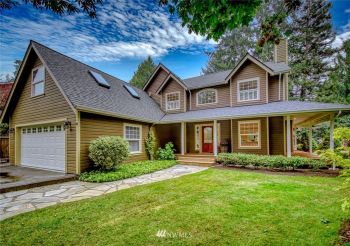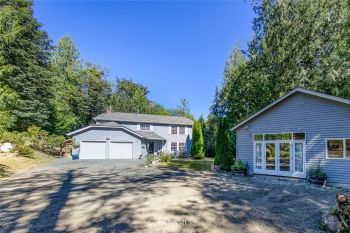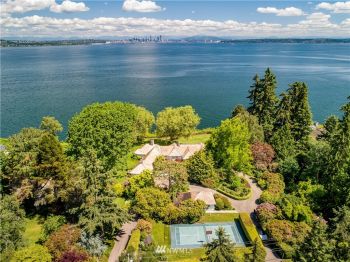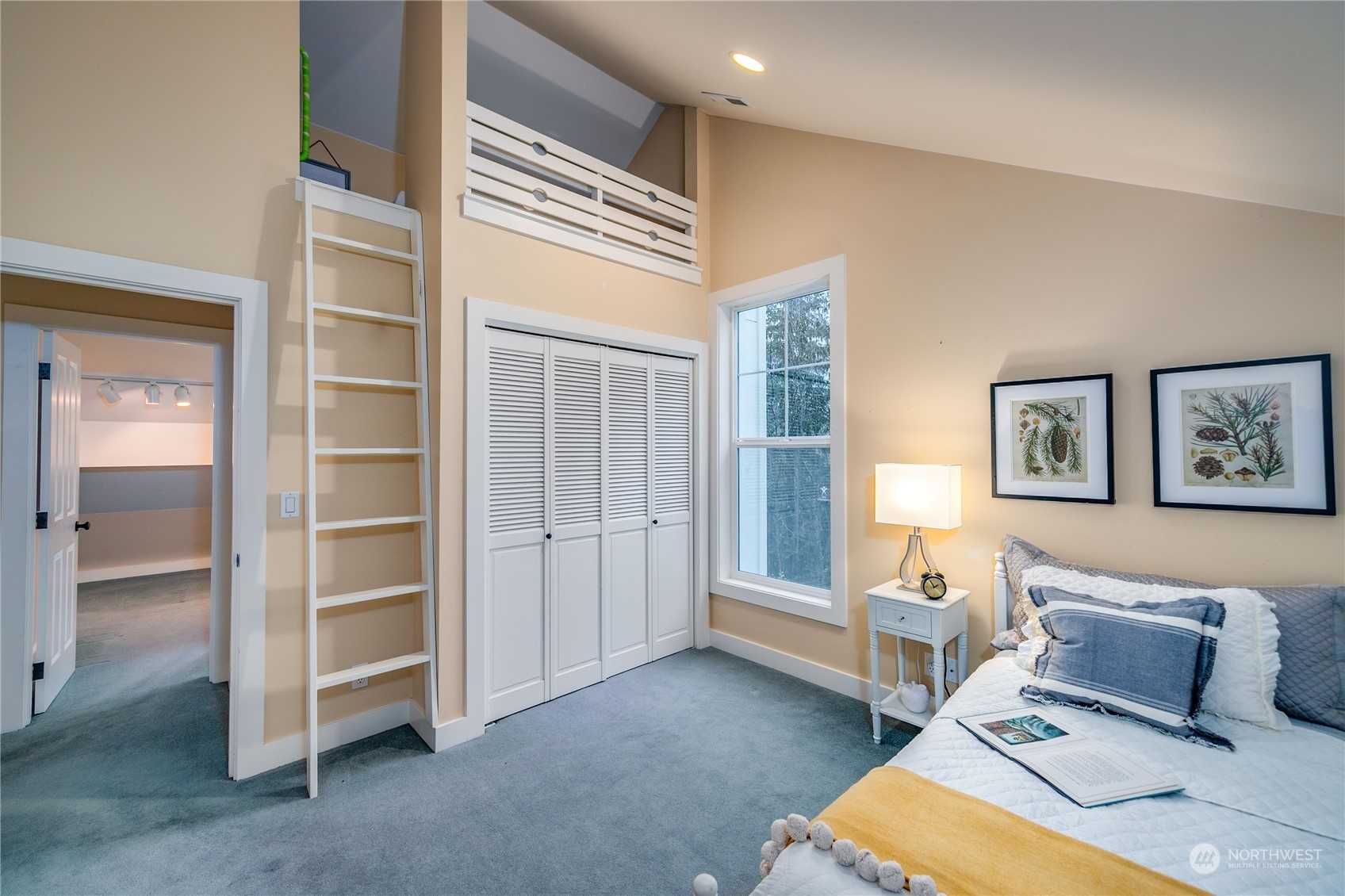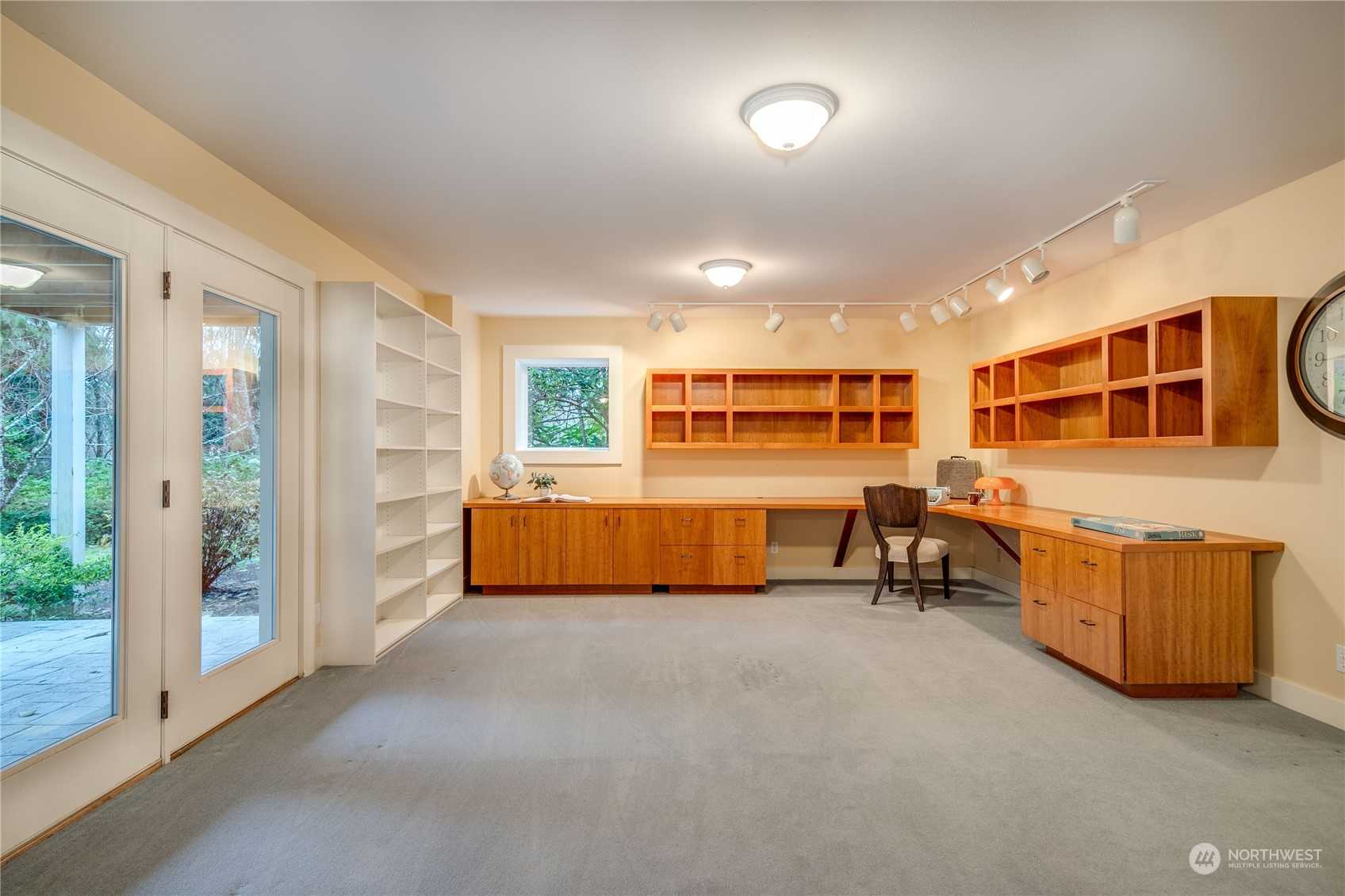This gracious farm style home sits at the road's end in a private neighborhood of large lots protected by greenbelt buffers. The main floor opens to spacious living areas with high ceilings & tall windows overlooking the manicured mature landscape. Cherry wood floors lead the living room with a gas fireplace & abundant cabinetry. The kitchen off the formal dining room has twin pantry’s, stainless steel appliances, & a breakfast nook next to the expansive deck. Upstairs the huge primary suite is complete with a 5 piece bath and vaulted ceiling, a fireplace, a large walk in closet & seating area. The daylight basement boasts an extensive built in office, a chilled wine room, guest bedroom, & a rec room that opens on to the backyard patio.






