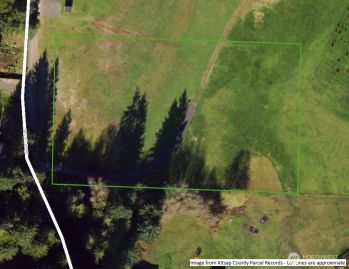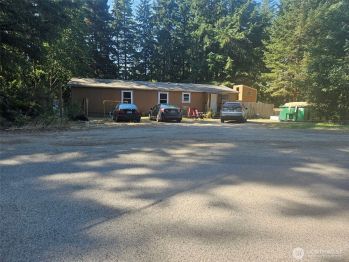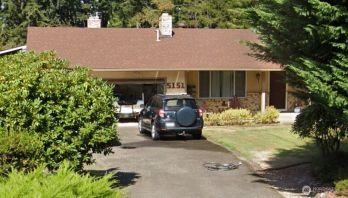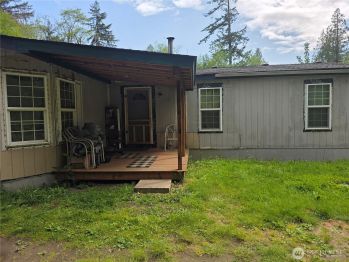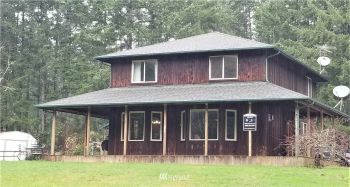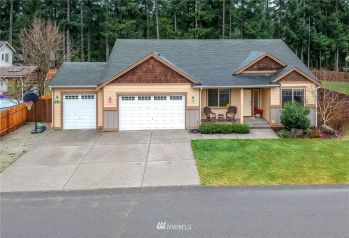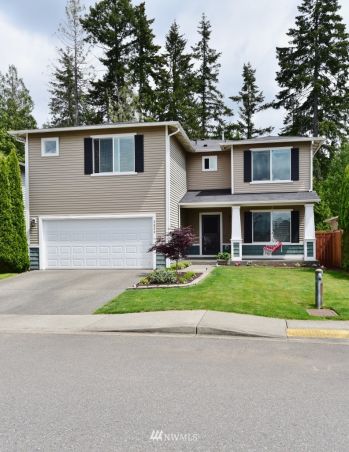Estimated completion in December!! The Liesel plan greets guests with a dramatic two-story entry. The main floor boasts a spacious great room with a cozy fireplace and kitchen with abundant counter space, large center island and an adjacent dining room. Upstairs, enjoy a versatile loft and three generous bedrooms, including an elegant owner's suite with an expansive walk-in closet. Includes a finished basement with a rec room, a bedroom, a bath and an extended covered patio. Included features are a gourmet kitchen, deluxe master bath and extended deck and patio. ASK ABOUT SPECIAL FINANCING!






