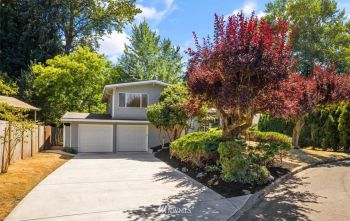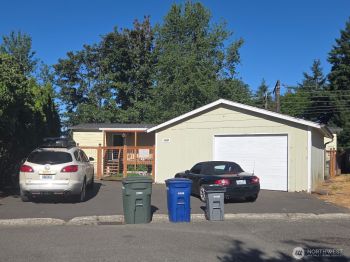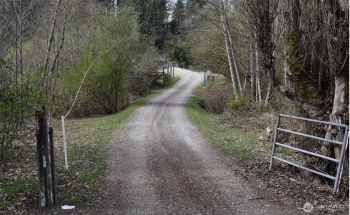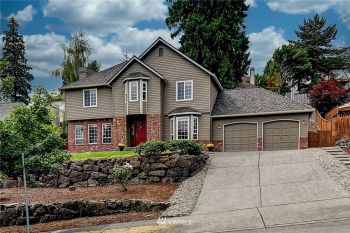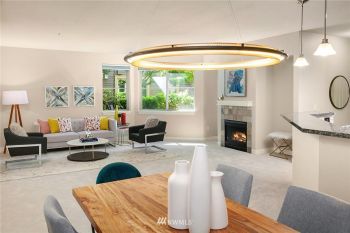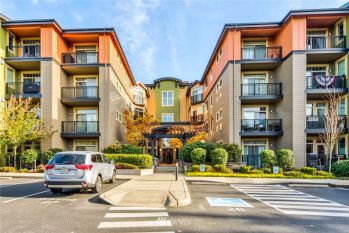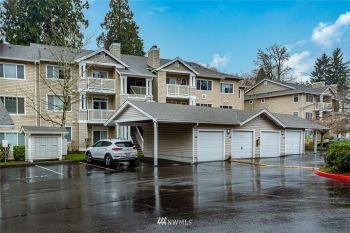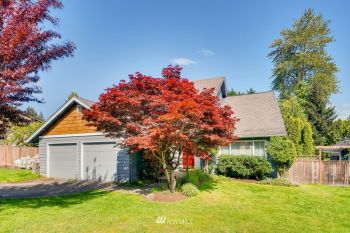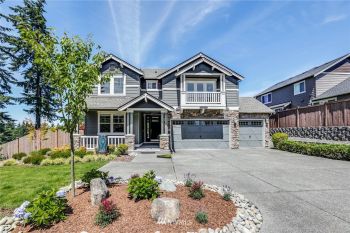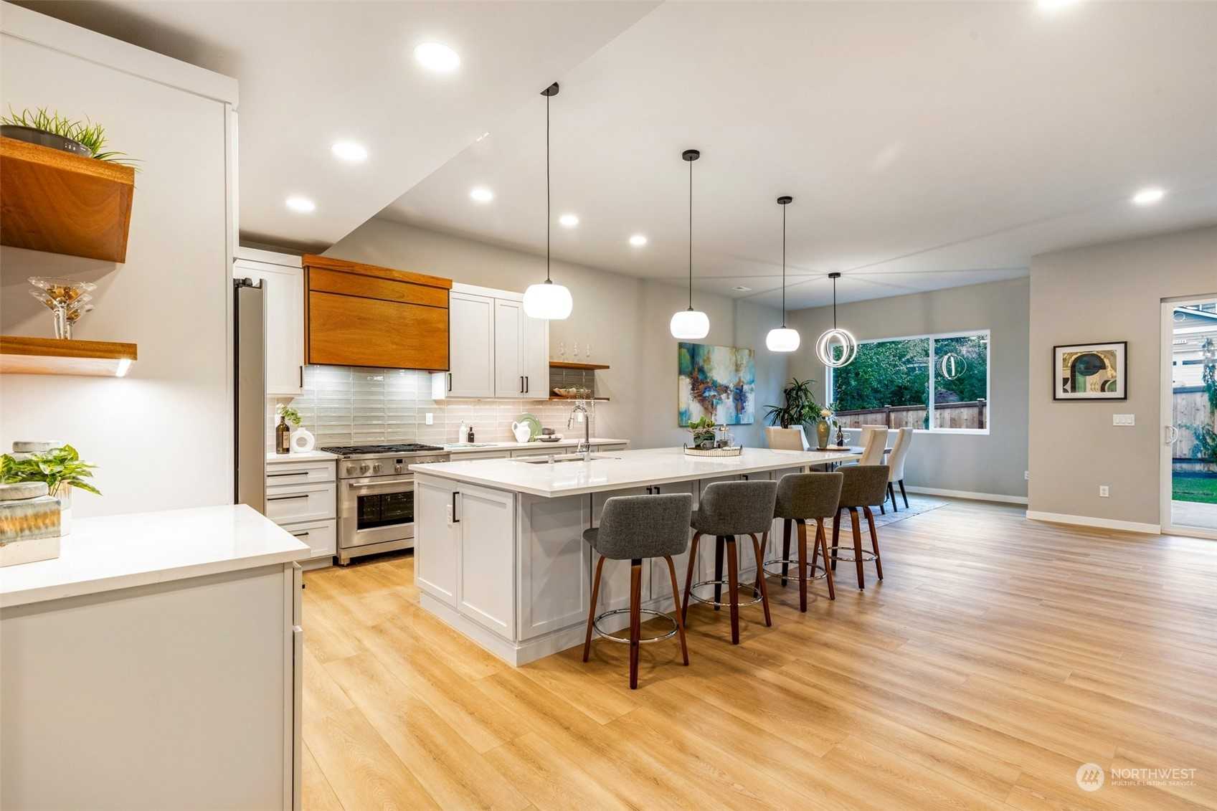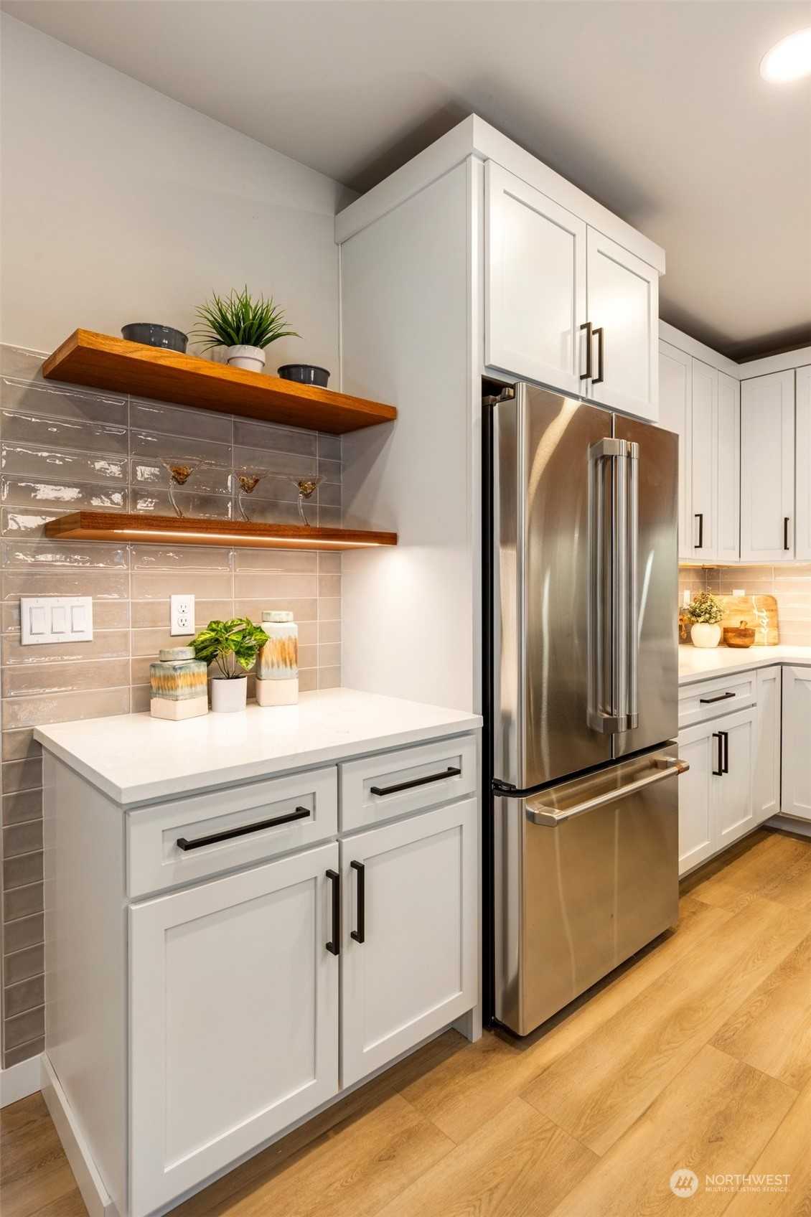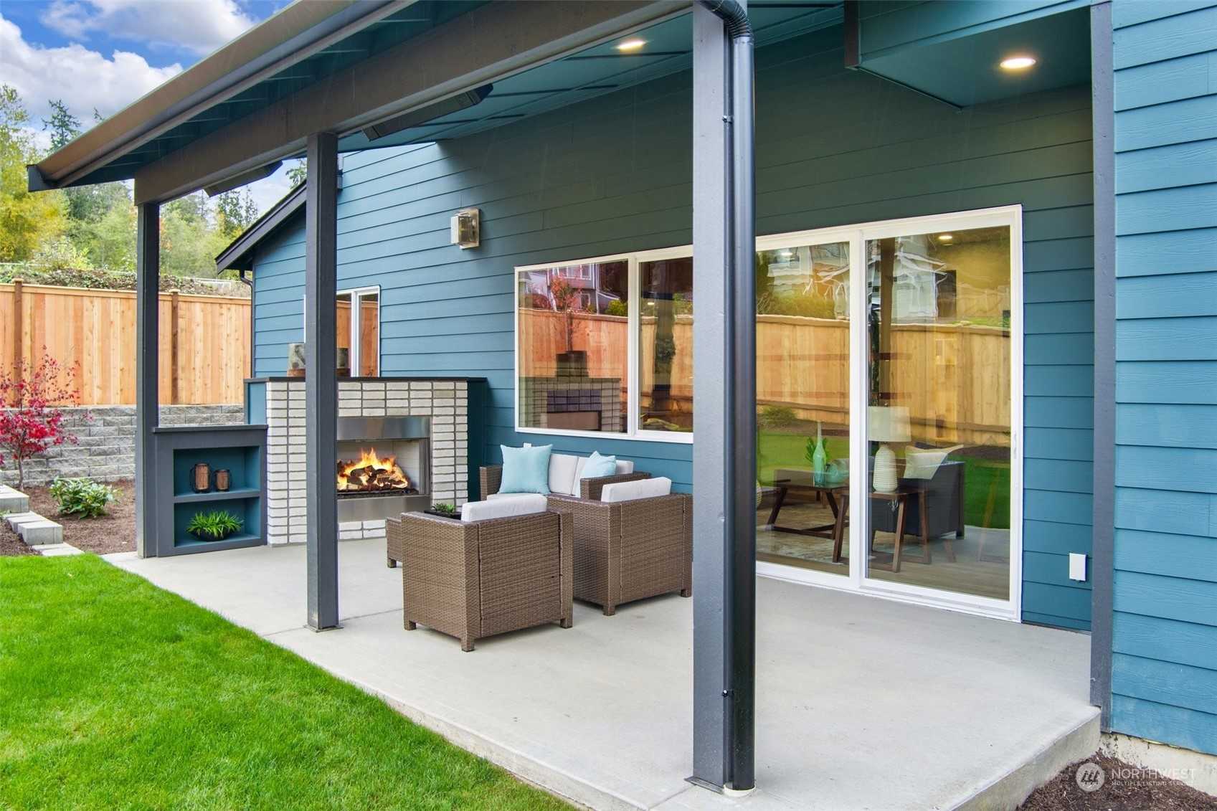Maywood Heights first release showcases the "Terrace" plan. Like most plans in this community, it will be built only once. Great room design with second primary suite on the main floor. Custom touches throughout. African Mohogany wood accents, straight stack brickwork on both fireplaces and radiant heated outdoor living space. Enormous primary suite. The vaulted ceiling and 8 windows flood the space with natural light. The spa inspired primary bath with heated tile flooring, soaking tub, and expansive shower is amazing. Kitchen designed for entertaining, bonus room with wet bar, and a private office complete the interior. Large fully fenced yard, concrete planters, and a sprinkler system. Maywood Heights, one-of-a kind homes!






