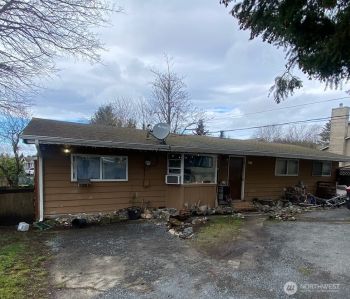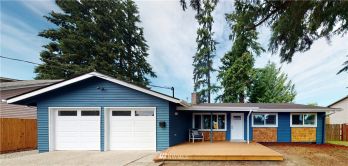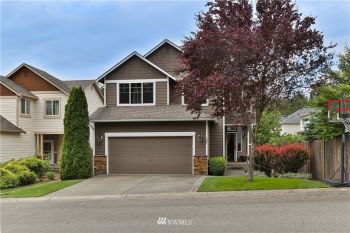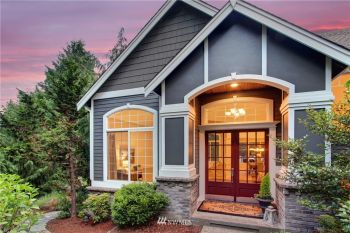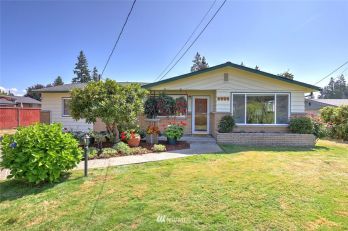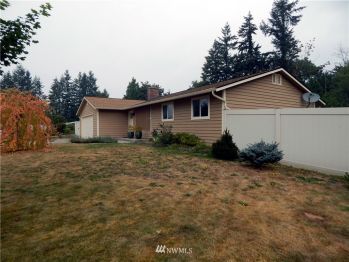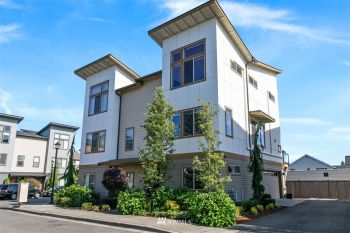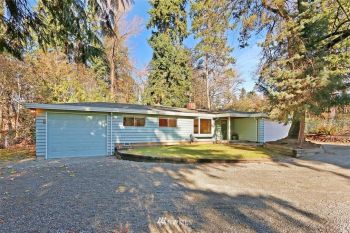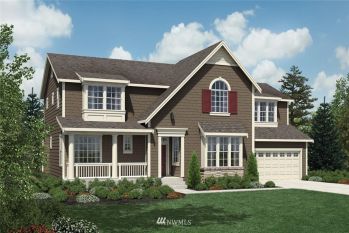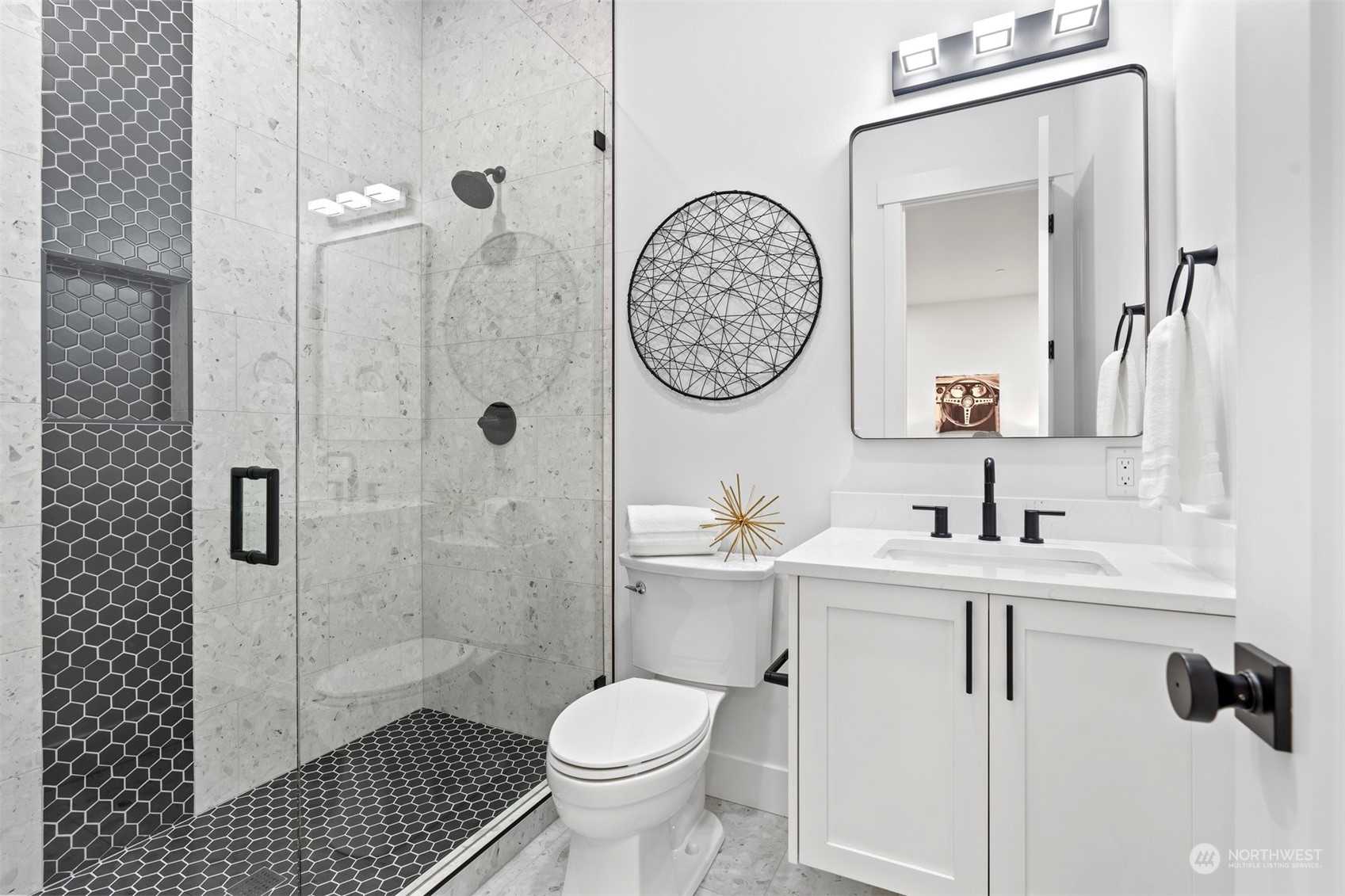Immerse yourself in this Highlands custom home. The expansive floor plan showcases craftsmanship and attention to detail. A great room boasting 12-foot ceilings, leaving an unforgettable impression. The gourmet kitchen features a spacious island, Bosch appliances & quality materials for added elegance. The main floor guest suite adds convenience and functionality. The upper level offers a lavish primary suite with oversized walk-in closets, 2 Junior Suites and a spacious Bonus Room, providing ample space for guests. A sprawling covered patio is the perfect setting to entertain. This home includes a rare 4-car garage w/ RV Stall and EV car charger. Central A/C ensures year-round comfort. Located in the award-winning Issaquah SD.






