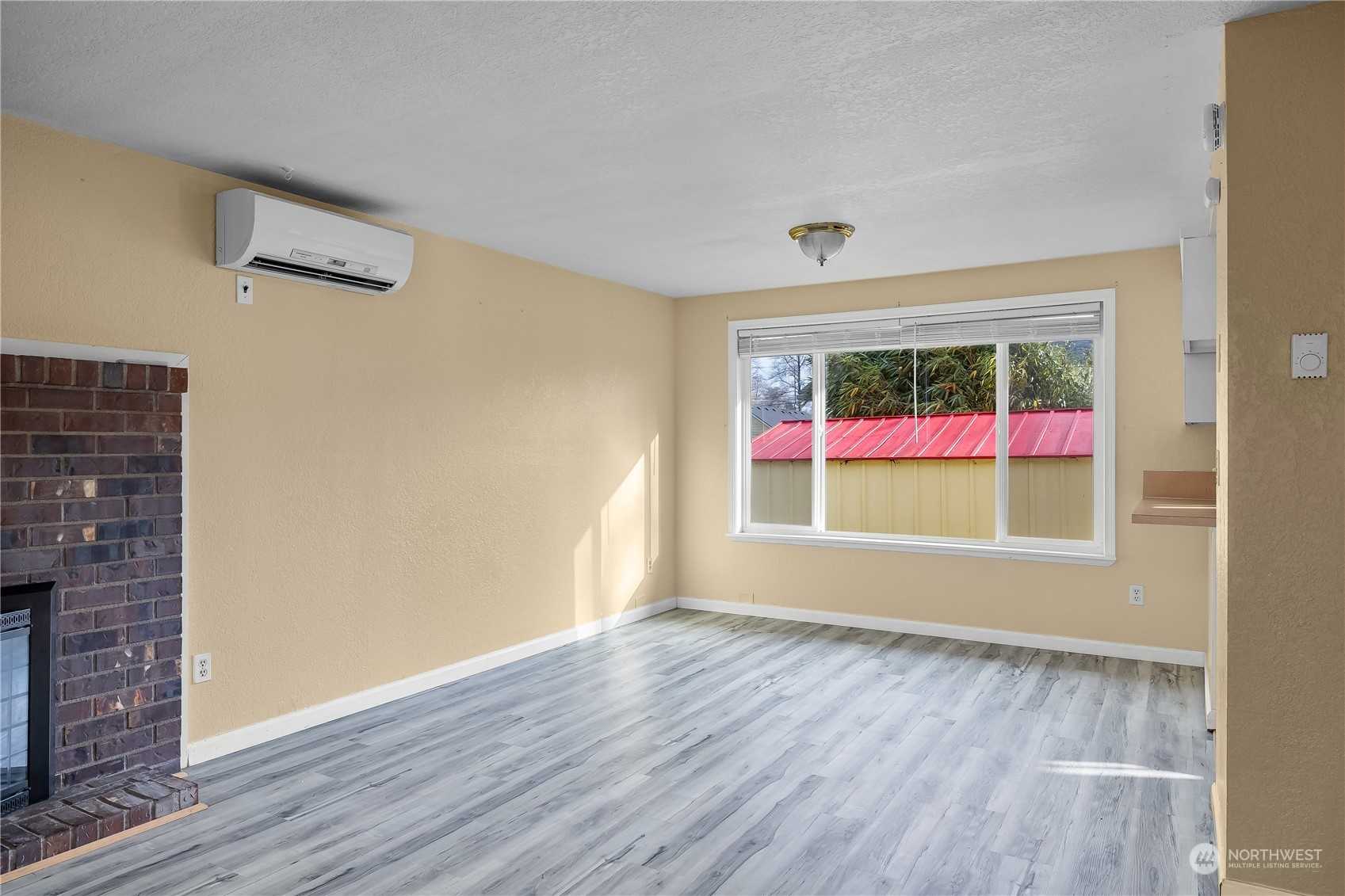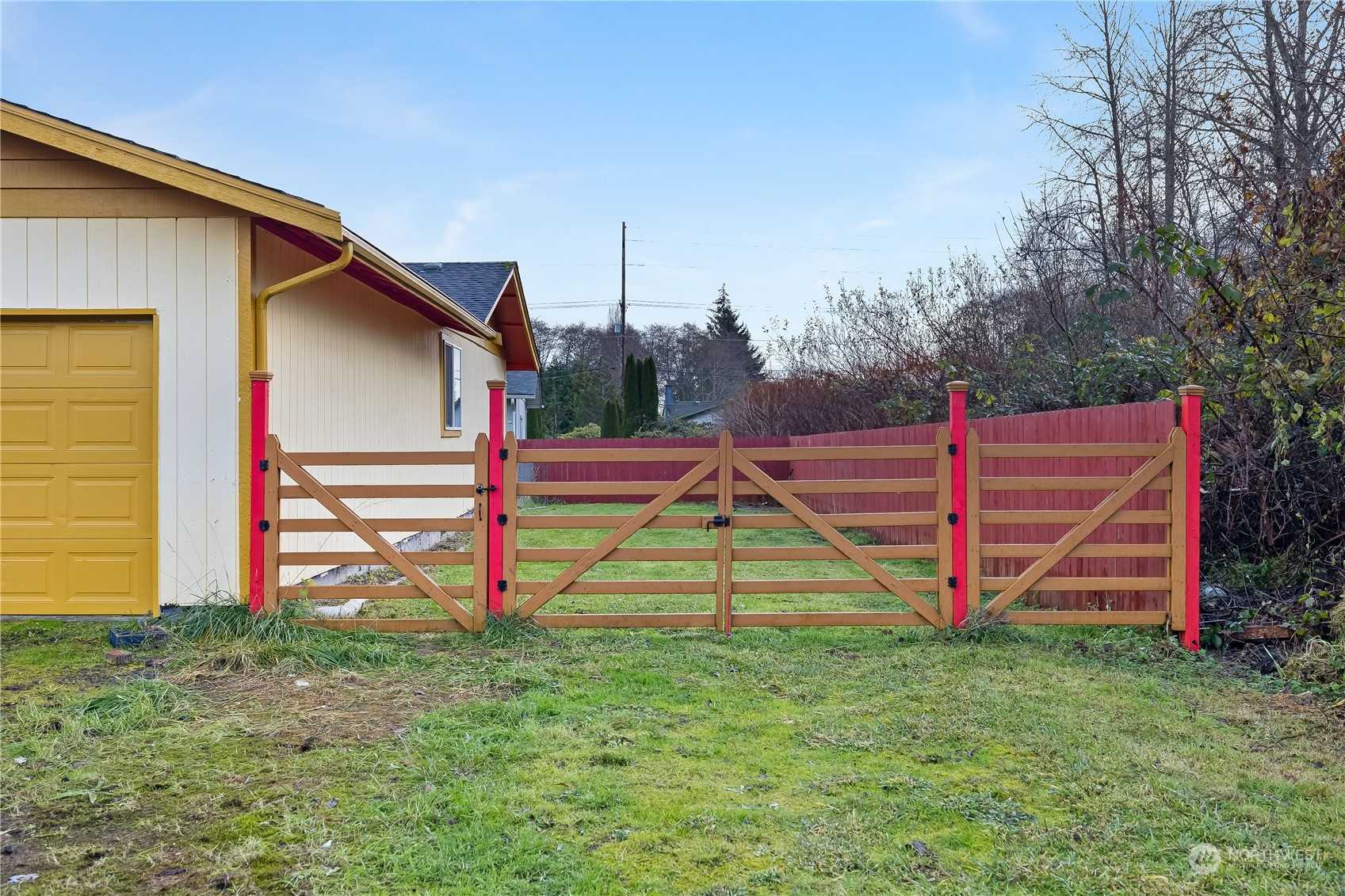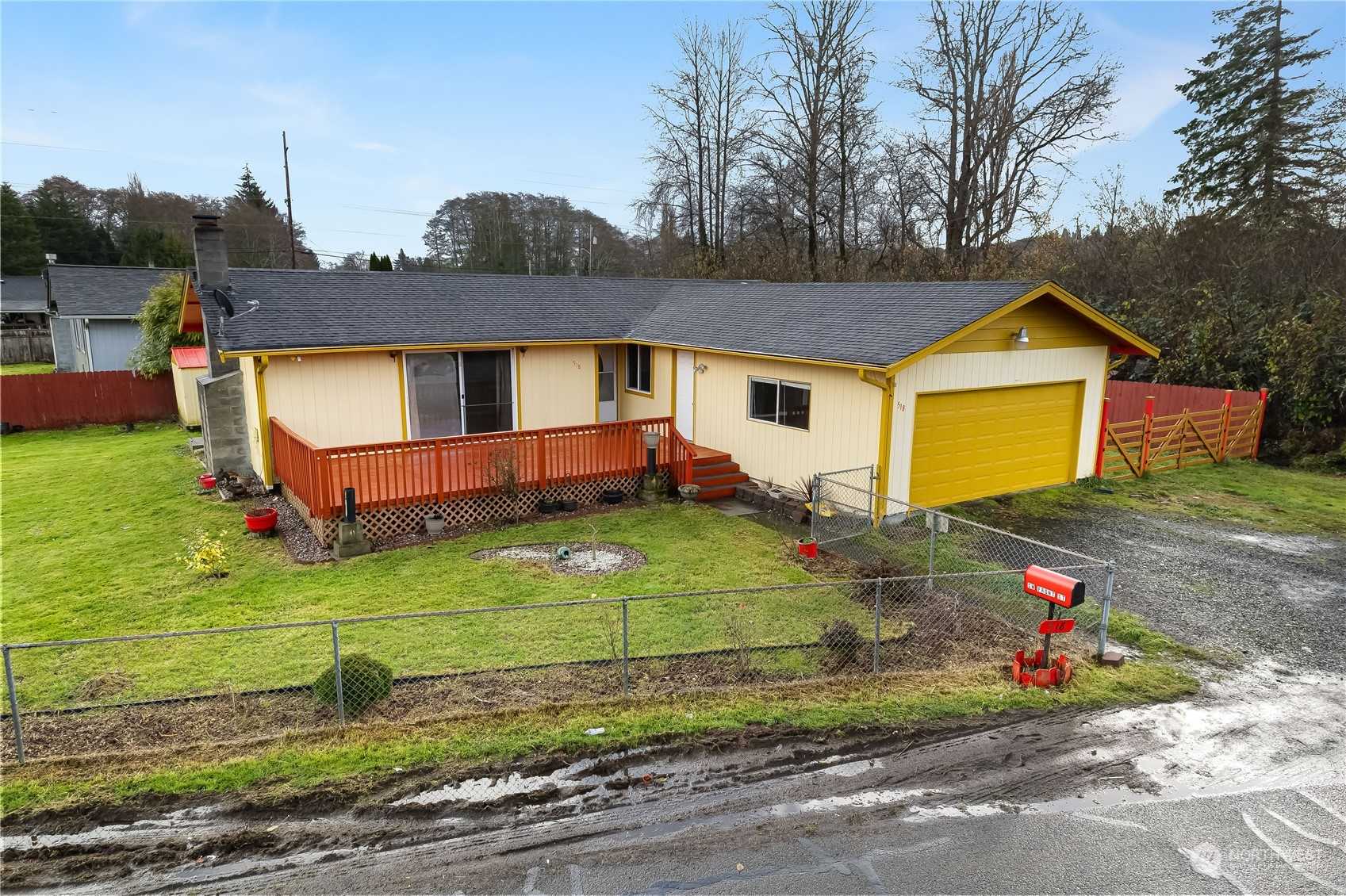Single-level living in South Aberdeen now available! The well-designed layout optimizes space in its 1221 sqft floor plan offering three bedrooms and two bathrooms. A focal brick fireplace splits the main living and dining areas and offered abundant natural light filters through oversized windows. The kitchen includes peninsula seating, stainless appliances, and convenient back door access with laundry nook. The primary bedroom includes a full ensuite bathroom, with three additional bedrooms and another full bath down the hall. Outside, a spacious front porch is ideal for entertaining, and the fully fenced yard, attached garage, and additional parking with a gated side entrance enhance practicality and security.













































