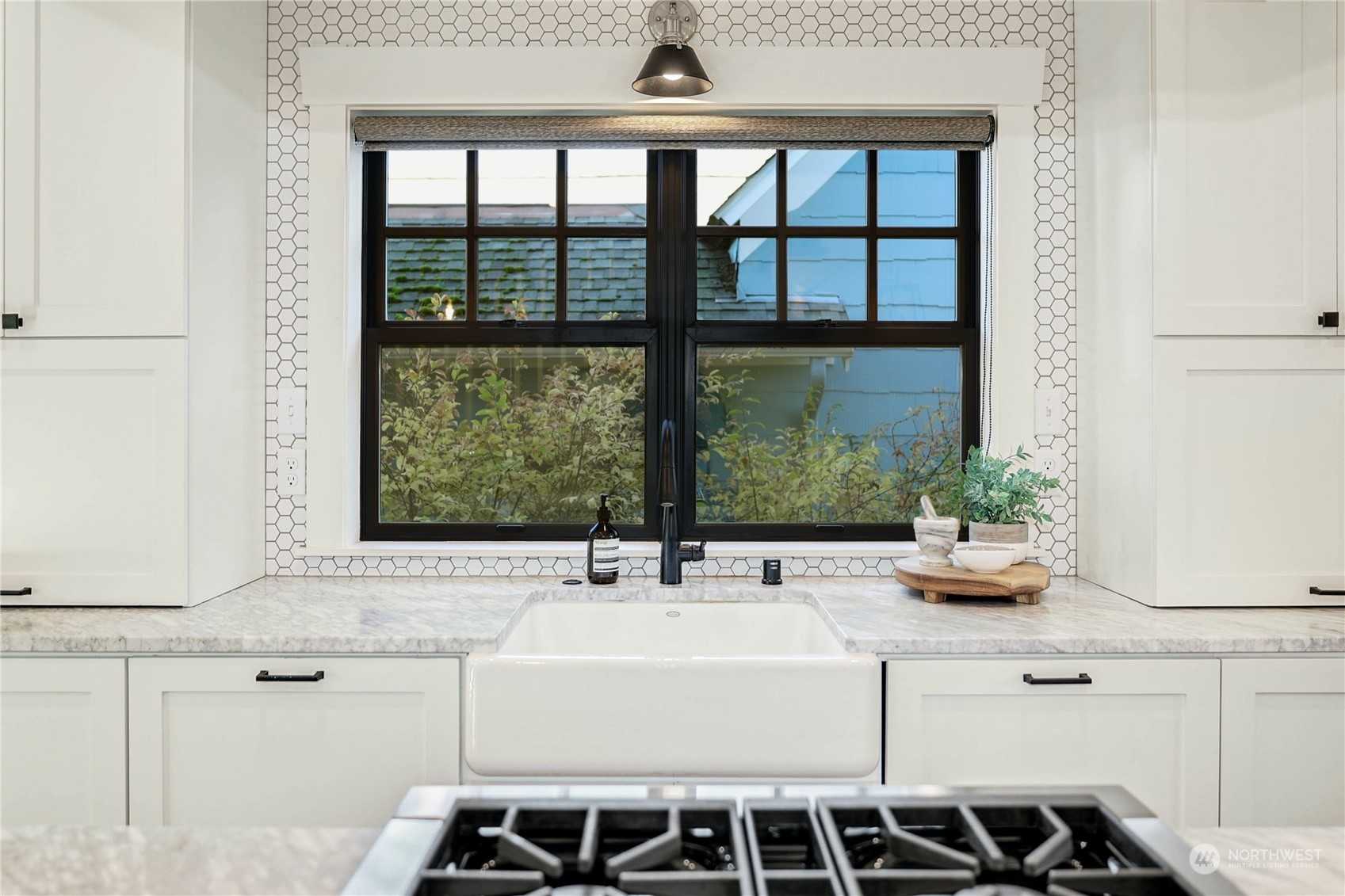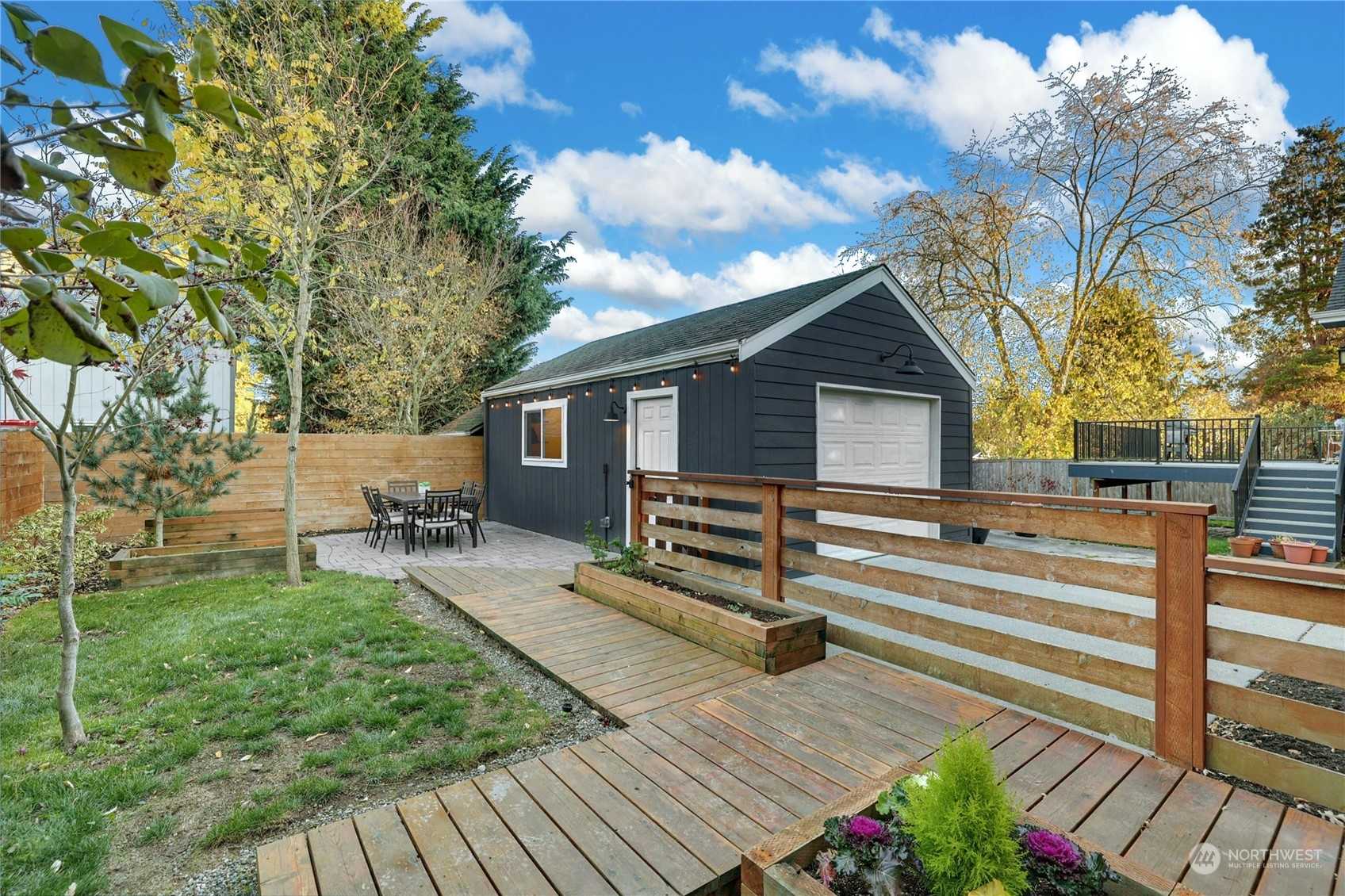Ballard Craftsman filled with light and carefully curated details. Main level has open floor plan, primary suite and chef’s kitchen featuring gas range, double oven, custom cabinetry, Carrara marble counters, farm sink & charming breakfast nook and 3/4 bath. Upper-level has a spacious bedroom + bonus room/office. Versatile basement includes 2 bedrooms, bath, utility room with 2 washer/dryer sets, flex space and custom “dog lounge” w/pet door to fenced yard. Stone patio and raised garden beds. Fiberglass windows, extensive millwork and white oak wood plank flooring throughout. Composite & metal roof, tankless hot water & A/C. Large detached garage with storage and 240V 30-amp. Ideal location - minutes to breweries, popular eateries & parks.









































