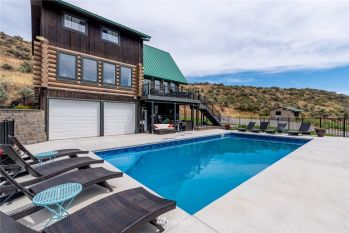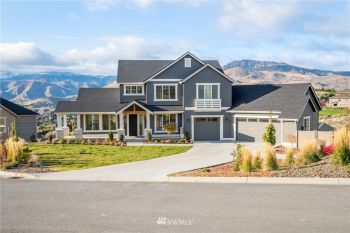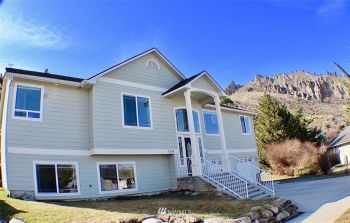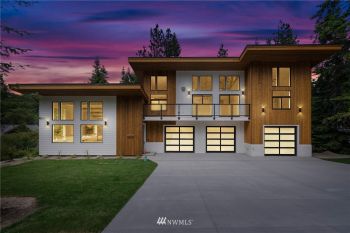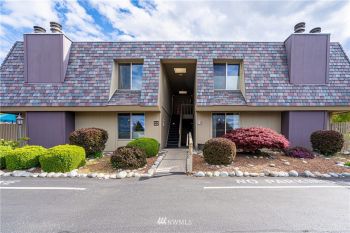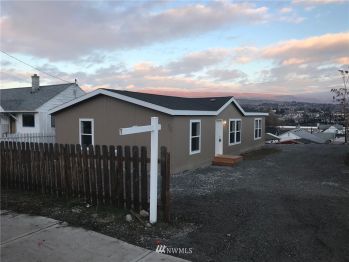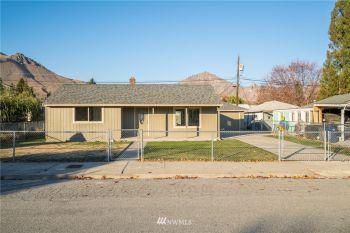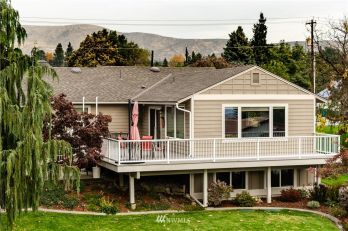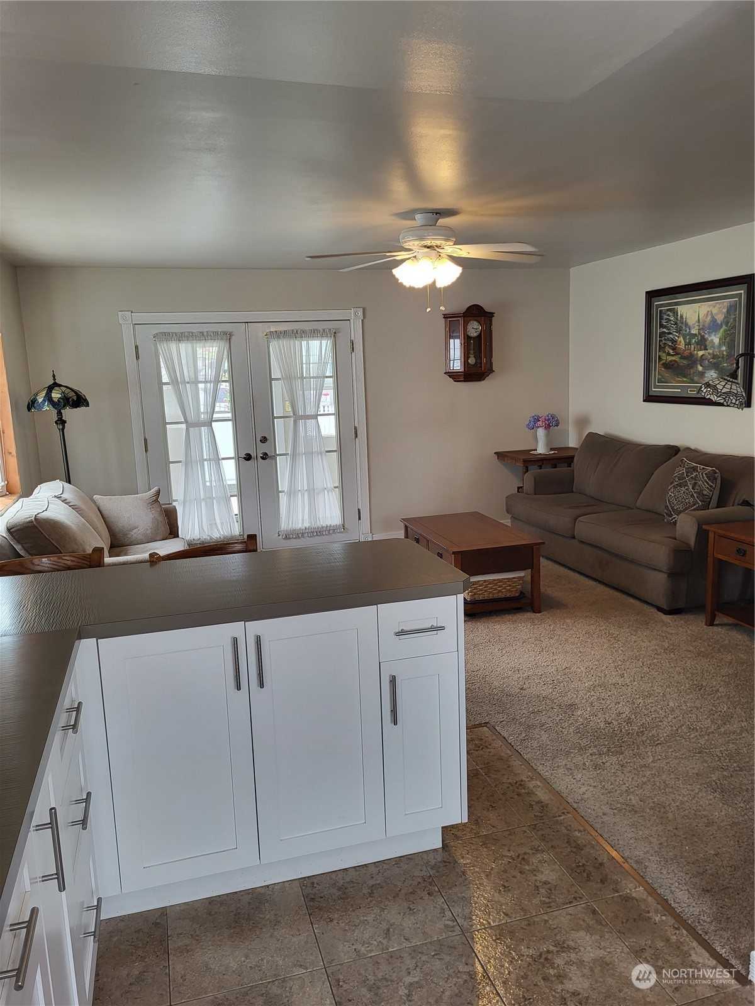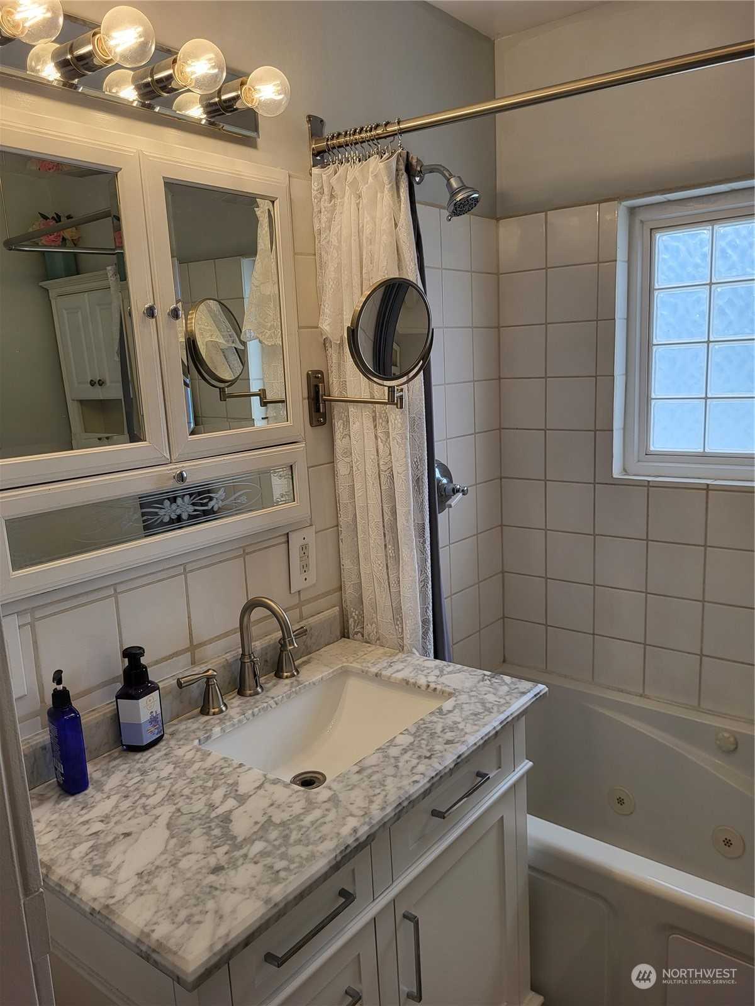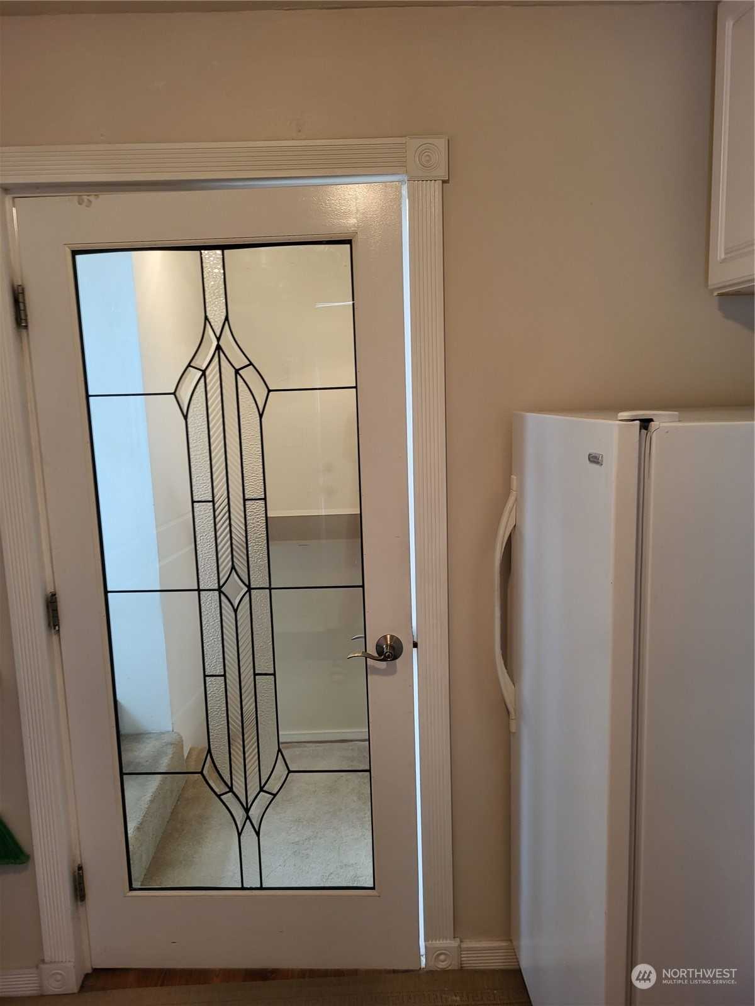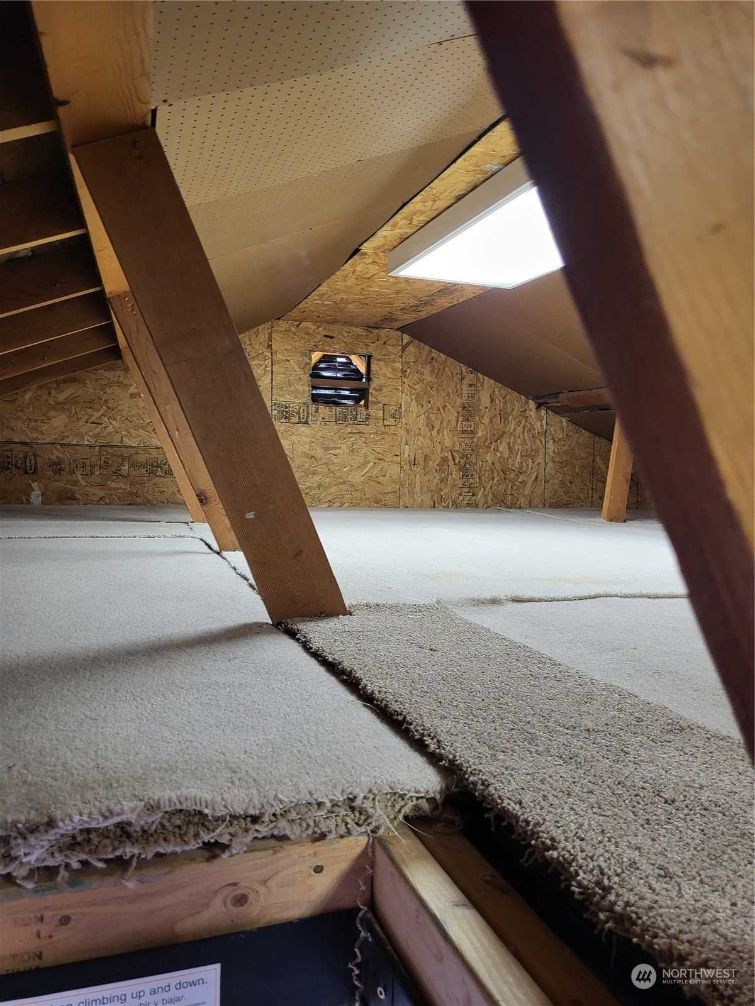A white picket fence, a rose-covered arched trellis, a sunporch entry w/ French doors. This home has been completely updated since the original construction. Main level is open w/ living room, dining area & kitchen w/ a breakfast bar. Creative use of the floor plan, Owner is using one of the 2 main floor bedrooms as a dining room. Also on the main, a full bath w/ overhead heating, a utility/mudroom w/ storage & a full wall of pantry space. Lower level, a family room/4th BR & the 3rd BR w/non-legal window. A "detached" oversized 2 car garage built in 2007 w/ a breezeway connecting to the house. RV parking w/ 30 amp service; off-street parking. Wood cabinets & workbench stay. Finished attic storage. White picket fence paint completed 6-28.






