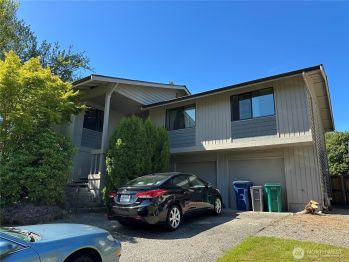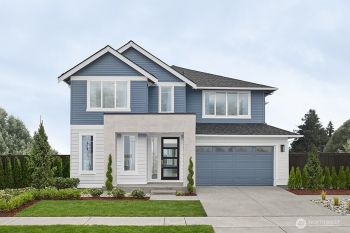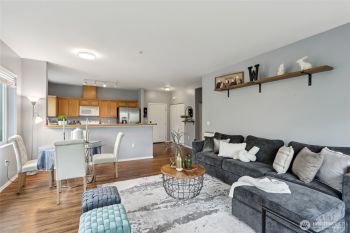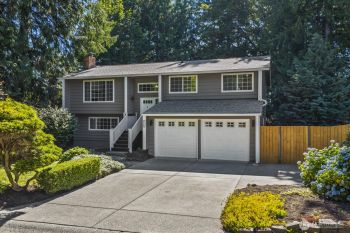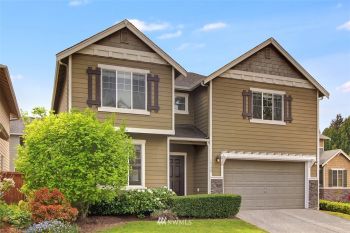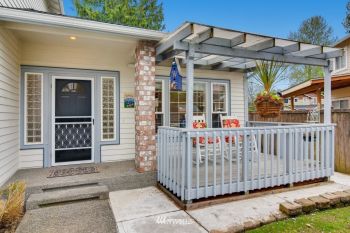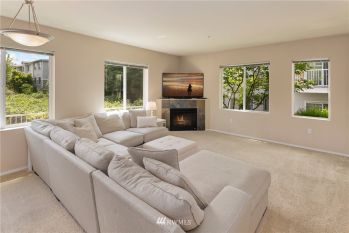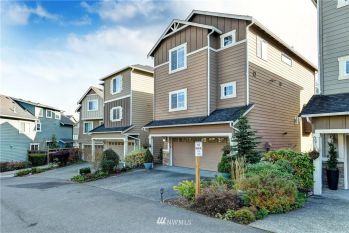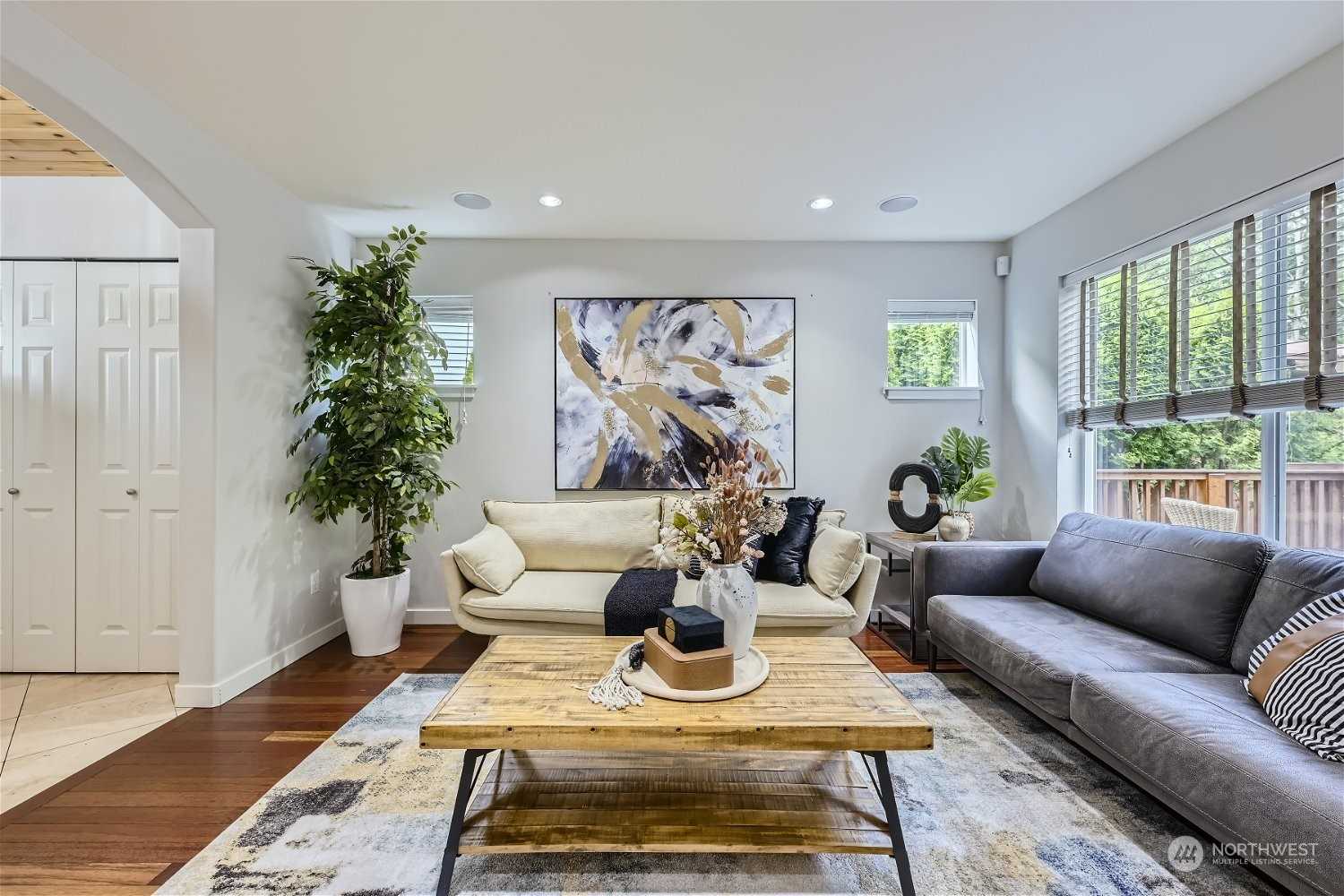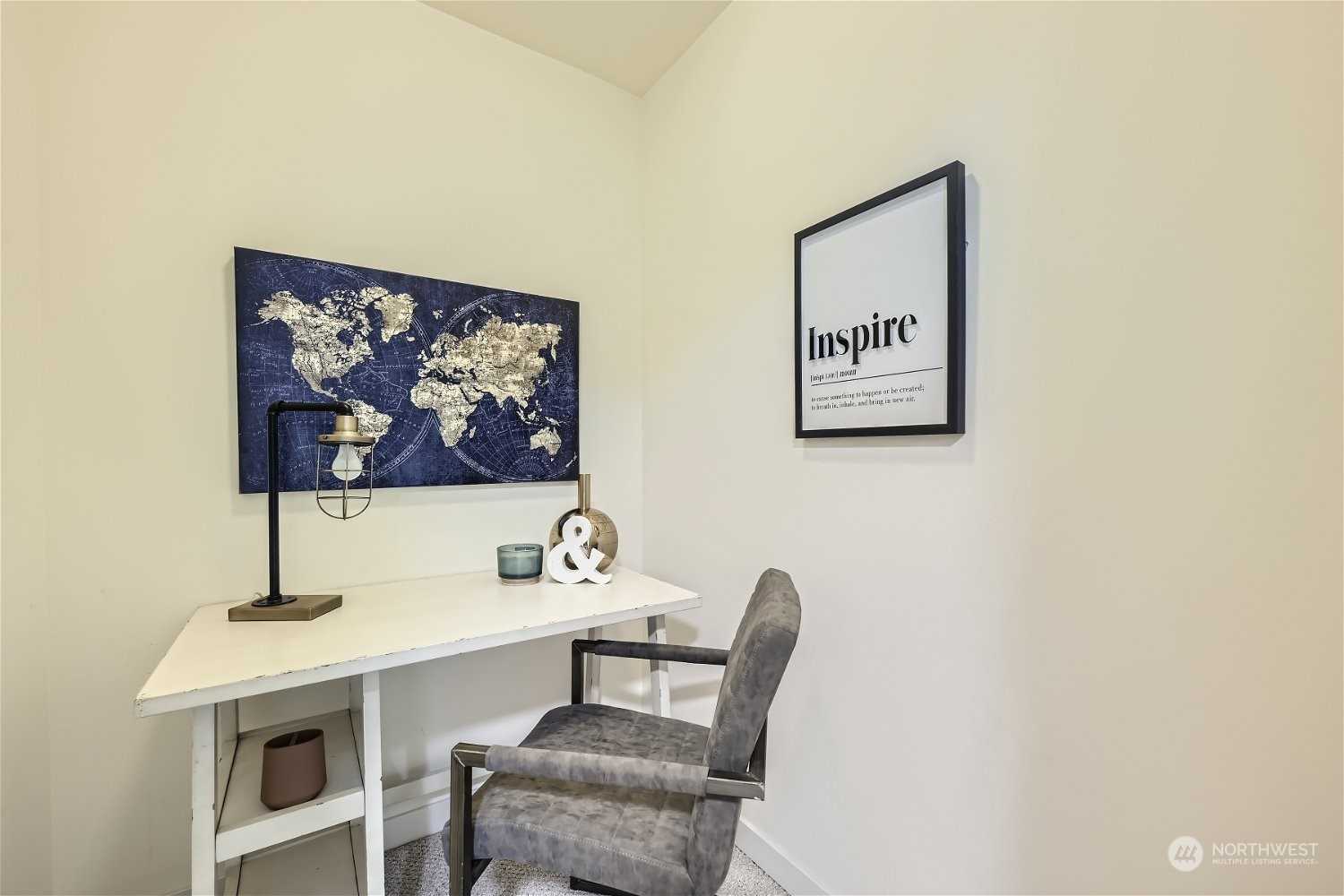Discover this charming and bright 2-story home, boasting a functional open floor plan, three bedrooms, and two and a half bathrooms. The property features a spacious garage, gleaming hardwood floors, and air conditioning, making it perfect for everyday living. The master bedroom boasts a generous walk-in closet, while the private greenbelt backyard offers a serene escape. Additional highlights include a mudroom pantry, ample storage, and an outside deck. Situated near top-rated schools, parks, athletic courts, and convenient commute routes, this home has it all. Plus, enjoy the added assurance of a free home warranty.






