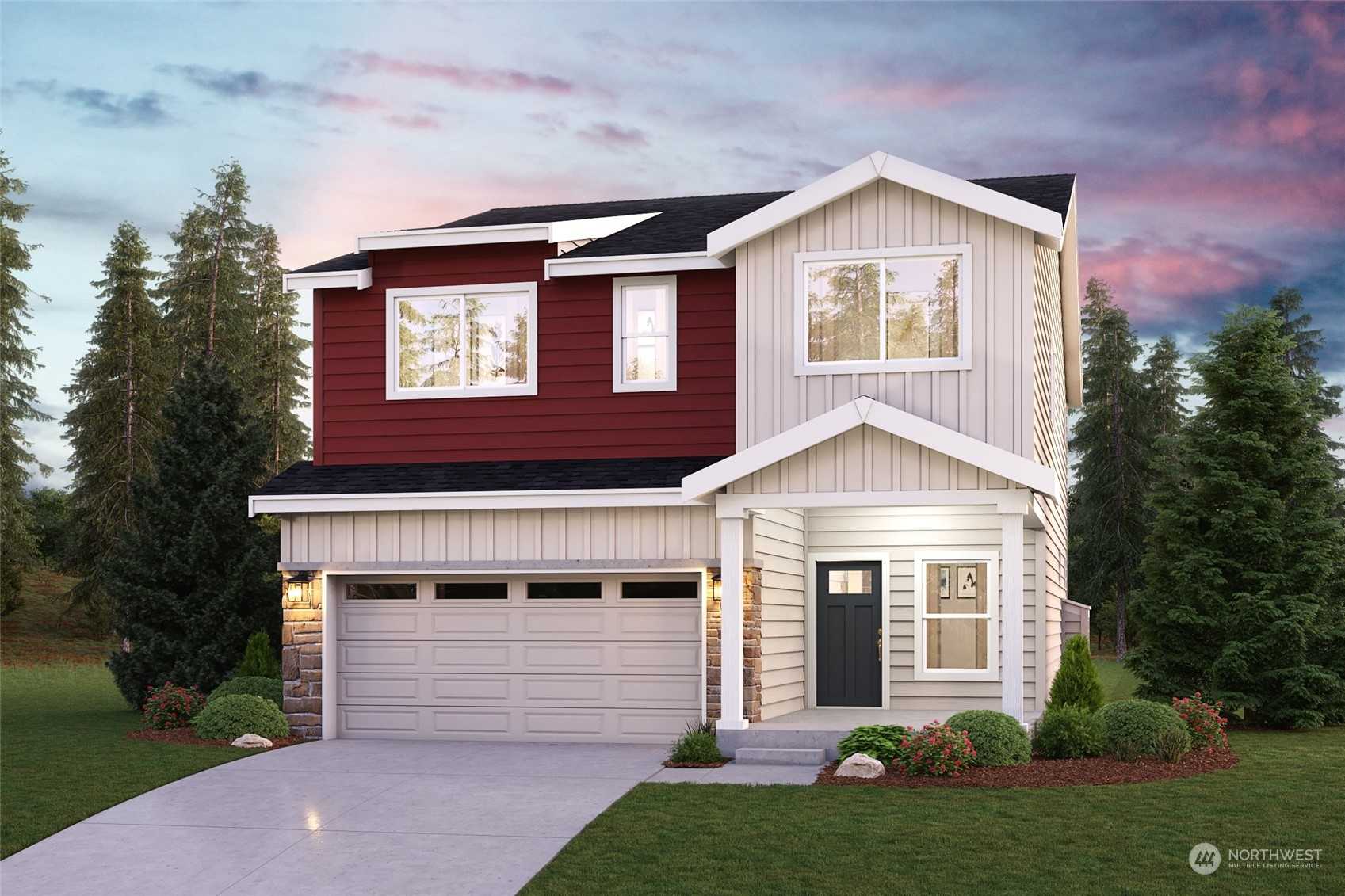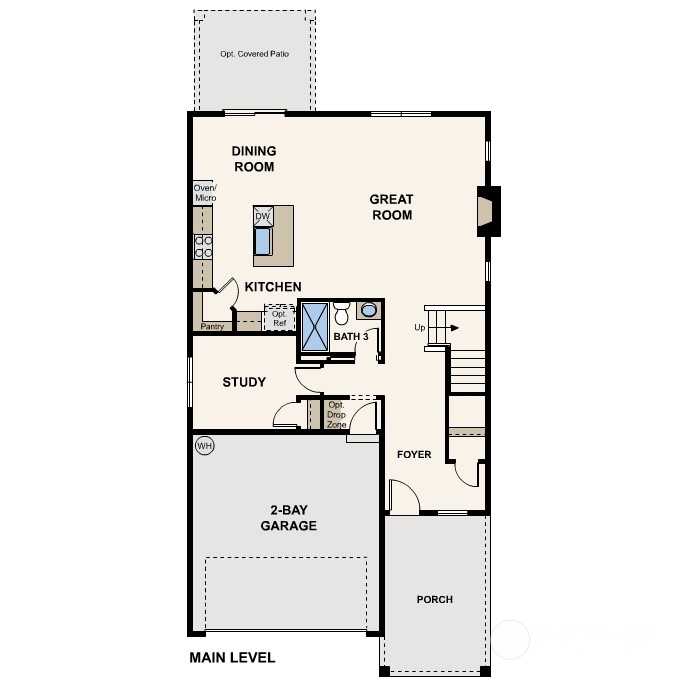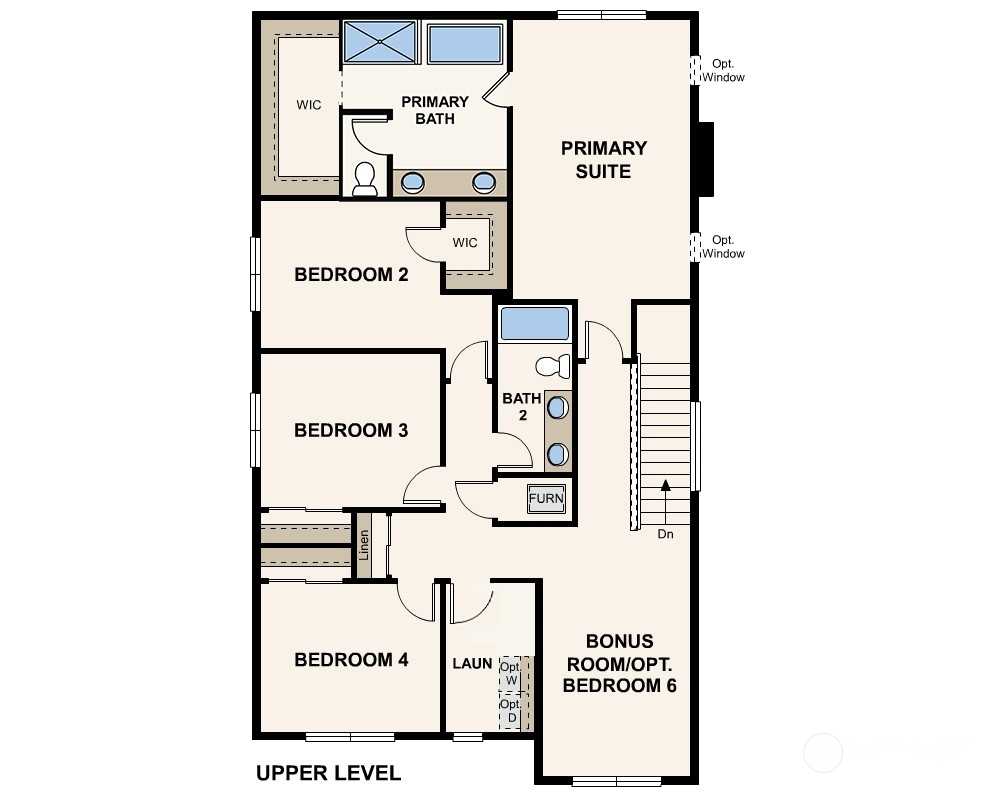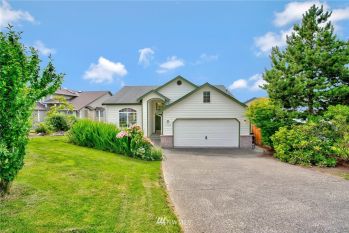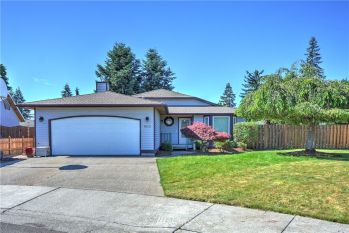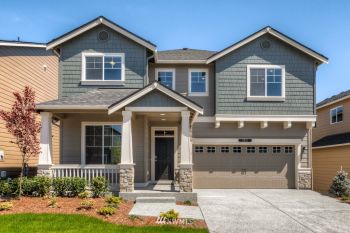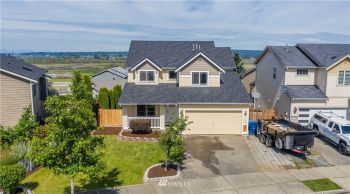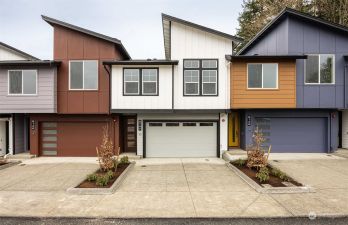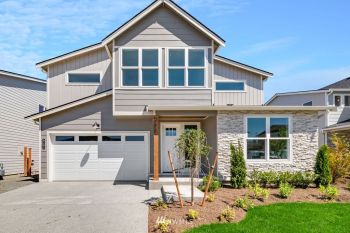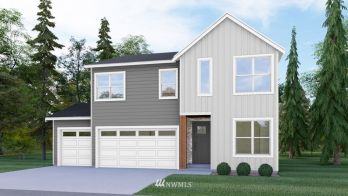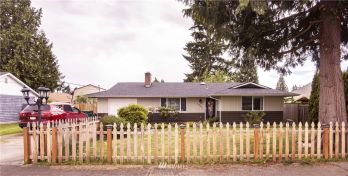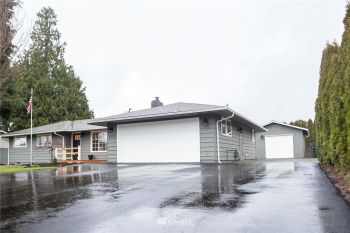*August Completion* The last EAST Facing Noah floor plan @ The Diamonds, offers 2,489 sqft of fantastic living space ~ Main floor has 9' ceilings, Bdrm & 3/4 Bthrm, Great room w/ Gas Fireplace, Beautiful Kitchen w/ soft close Espresso cabinets & Brushed Nickel fixtures, Quartz countertops, Sink in the island, tile backsplash, & SS appliances ~ Upstairs you find the Primary bedroom, ensuite with dual vanities, and a walk-in closet ~ 3 additional bedrooms, full bath with Dual Sinks, Loft, and Laundry room this level ~ Fenced & Landscaped yard plus a covered patio ~ Registration policy: Broker must accompany and register the prospect on prospect's first visit to each community sales and information center to be eligible for a commission.


