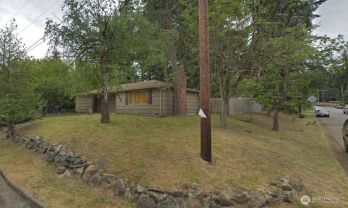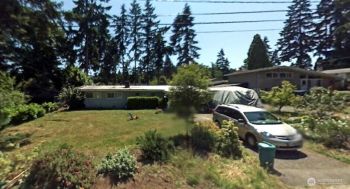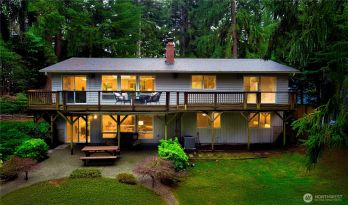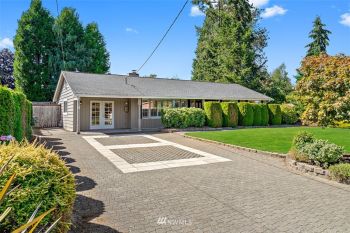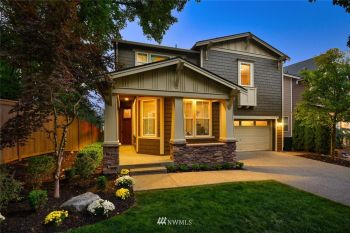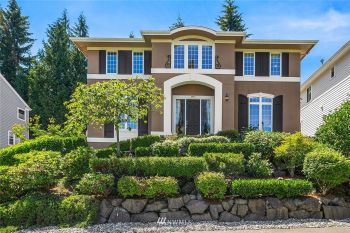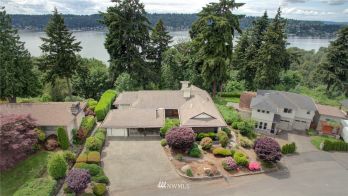MN Custom Homes presents a distinct transitional design in the convenient Eastgate neighborhood. Spacious 13,618 SF property. Entertainment spaces include great room, chef’s kitchen, outdoor covered living space overlooking the private backyard. Vaulted, upper-floor bonus room, upper floor primary suite retreat with 5-piece bath & heated floors & guest main floor en-suite. 3 car wide garage. Smart and green features throughout, including solar panels. Convenient access to I-90, DT Bellevue & Seattle. Sought after Bellevue Schools: Newport HS. November completion.






