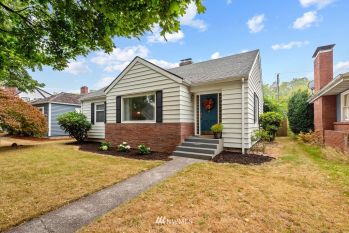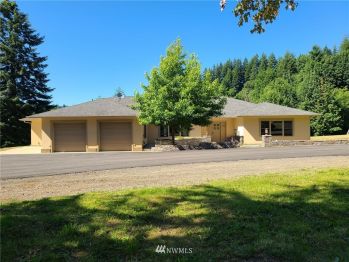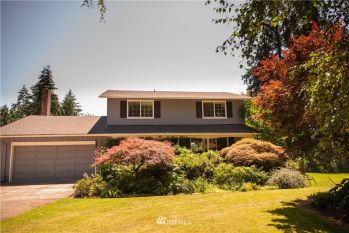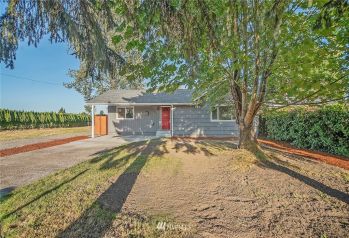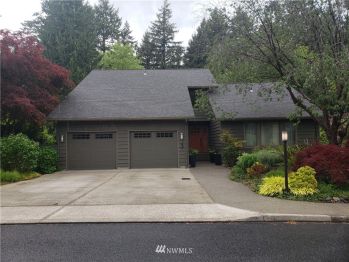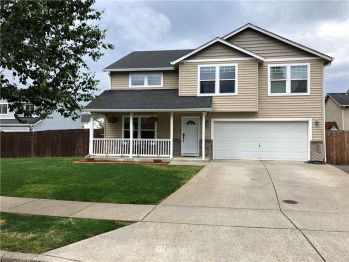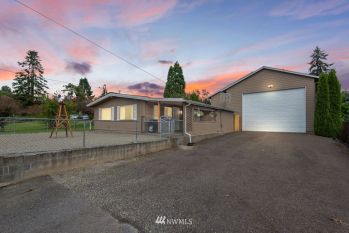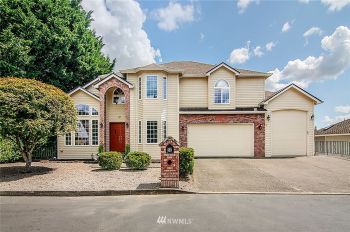The first level of this new two-story home is host to an inviting open floorplan that combines a stylish kitchen with Quartz counters, shaker cabinets, and SS appliances. The formal dining room and a Great Room ideal to gather with friends. Four bedrooms can be found upstairs, including the owner’s suite nestled into a private corner at the back of the home, complete with a walk-in closet and en-suite bathroom. A two-bay garage completes the home. Photos are for illustrative purposes only.







