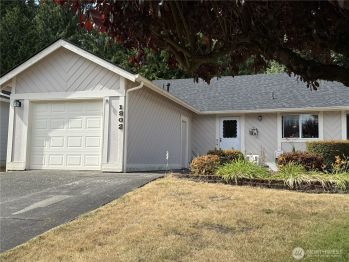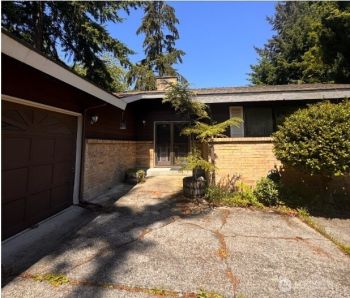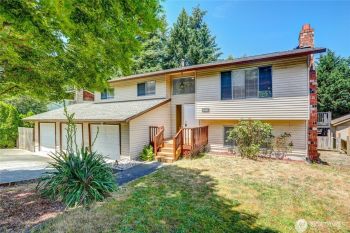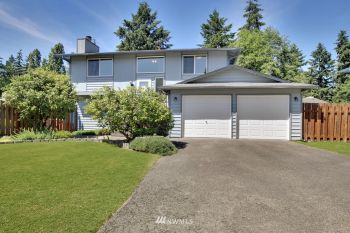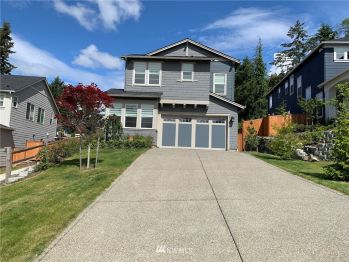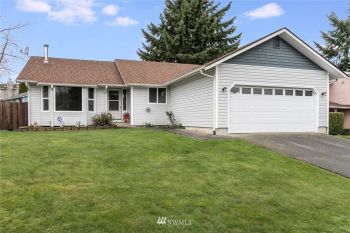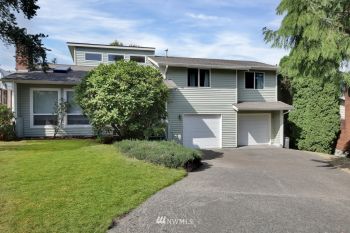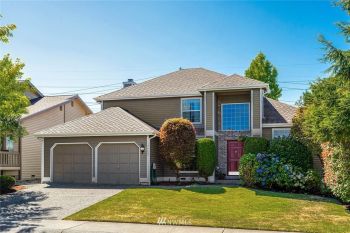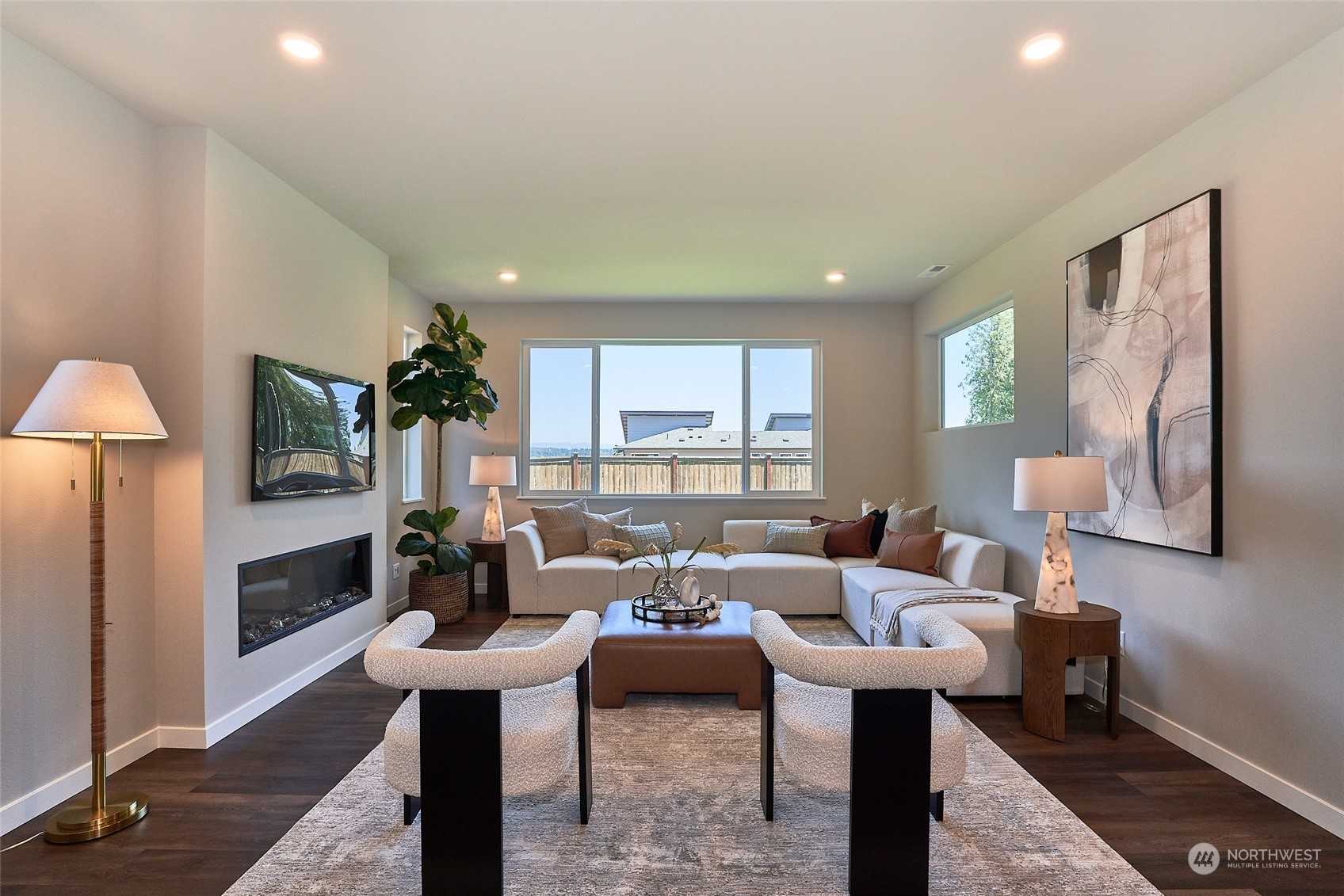The brand-new Sapporo plan by ICHIJO USA at homesite #10 is 2,931 sq ft and features 4 beds/2.75 baths, covered patio, 2 car garage and 2nd floor balcony with territorial views on a 15,000 sq ft Estate-Sized Homesite! Main-floor bedroom is adjacent to 3/4 bath. Upstairs is the spacious family room, 2 more bedrooms and a huge primary suite with a walk-in closet and 5-piece bathroom! Only minutes away from I-5, grocery stores, dining, and schools. MODEL HOME: 510 SW 365th St, Federal Way WA 98023. If represented by a broker, broker must accompany & register at 1st visit See Site Registration Policy 4772.






