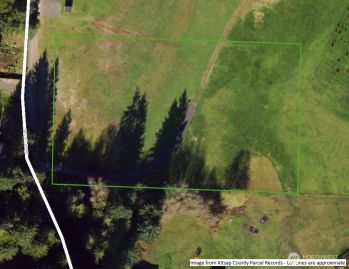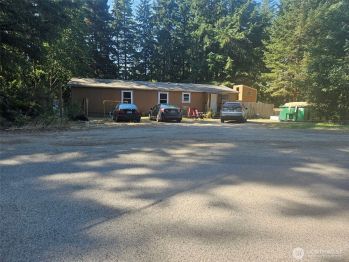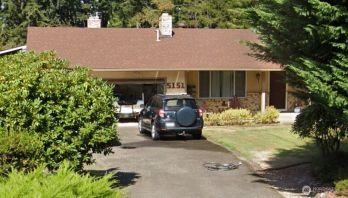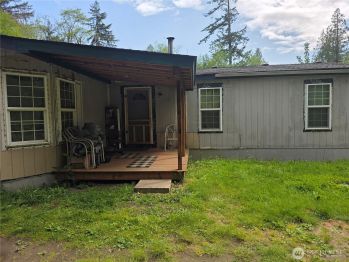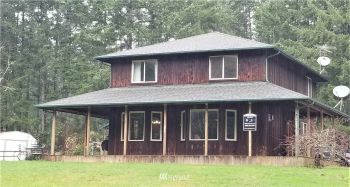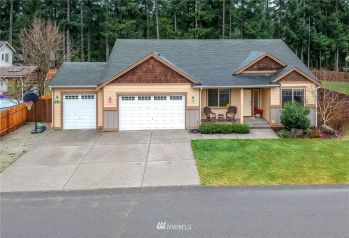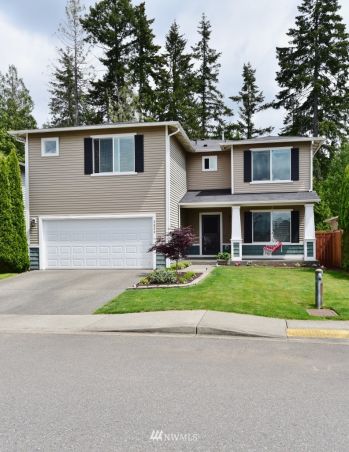Presenting this 3700+sf custom home on 5 acres. Soaring ceilings and engineered flooring lead you through the easy flow floor plan, featuring an open concept living and kitchen area w/12 ft island, granite counters, Rift White Oak cabinets, 2 refrigerators, & expanded dining space for entertaining friends. The California Nana Wall extends the living space outside to the covered patio, and backyard. The primary bedroom has its own wing w/walk through closet and luxurious 5 piece ensuite. The guest wing has 2 guest rooms, a 2nd primary w/ensuite, full guest bath and powder room. Main floor completes w/den/0ffice. Upstairs is a large bonus room ready to make your own! 3 car garage. Easy access to freeway, shopping, & ferries.






