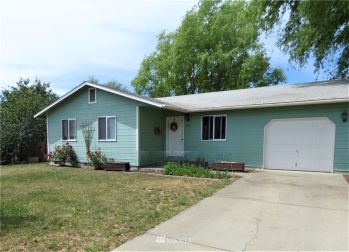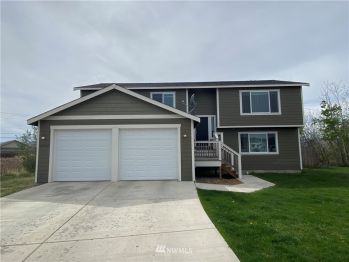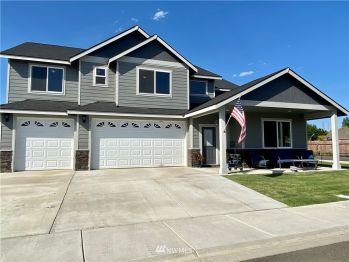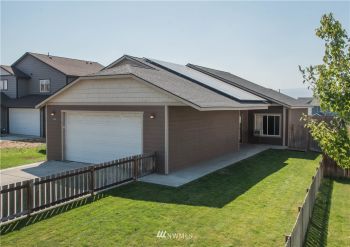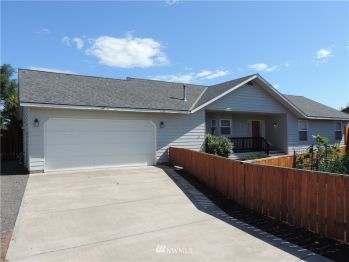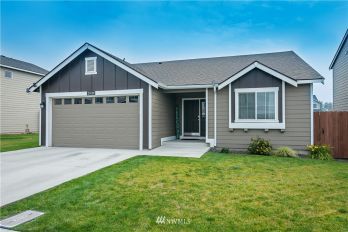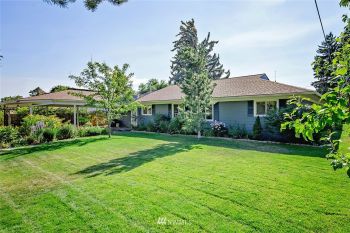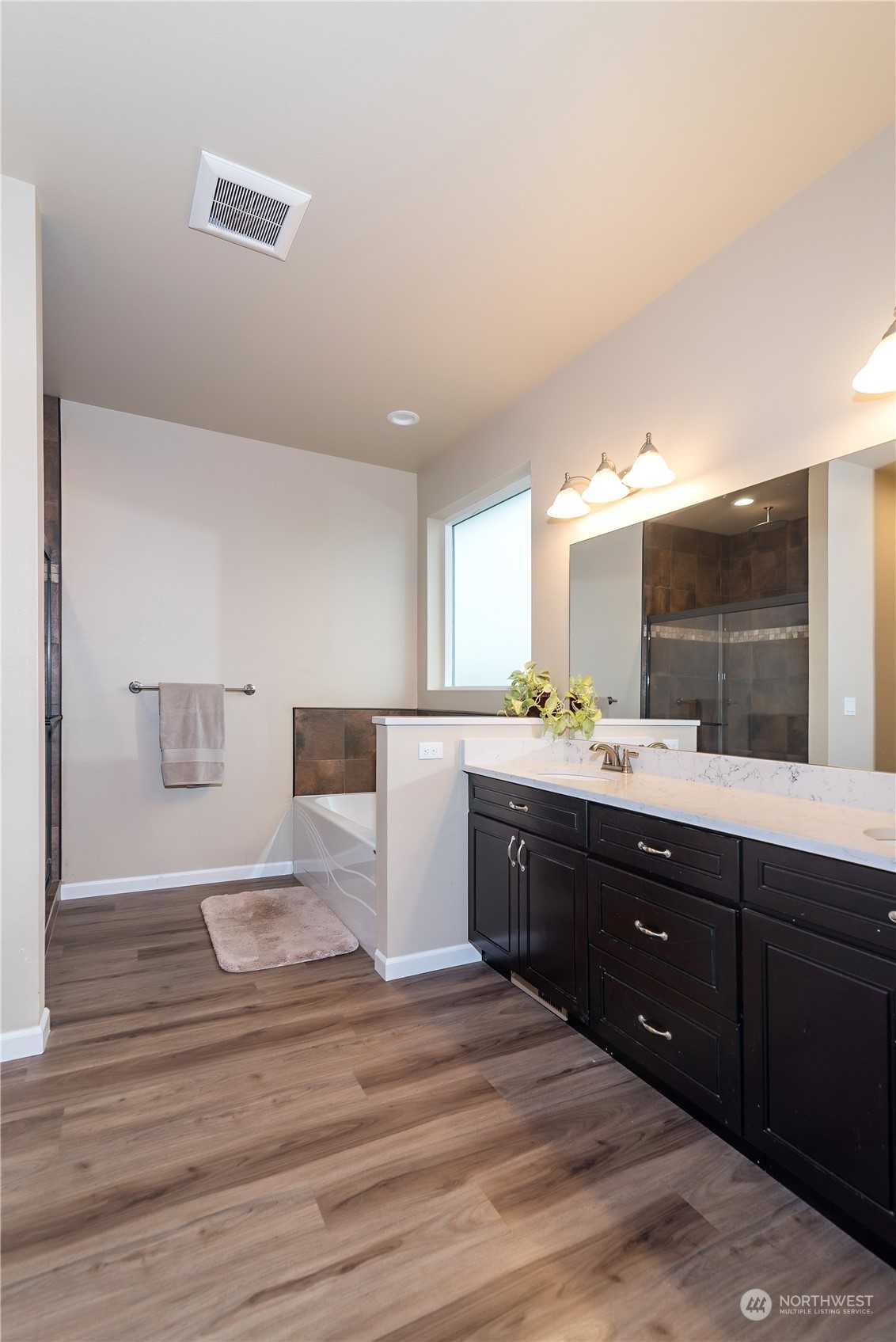SELLER FINANCING AVAILABLE!!! High-end 2140 sqft custom home in a desirable Ellensburg community. Features 3 bed, den/office, 2.5 bath, and a large 3 car garage. Upon entry the kitchen and family room welcome you with generous space and vaulted ceilings. Open concept kitchen with walk in pantry and large kitchen island. Dining area & family room located right off the kitchen keeping the space comfortable. Primary Bedroom features bath with double vanity, separate shower, soaking tub, and spacious walk-in closet. Large concrete patio for outdoor enjoyment and marvelous views of the rolling hills that surround the Kittitas Valley. Newly paved driveway with ample parking and a convenient to pull through access.







