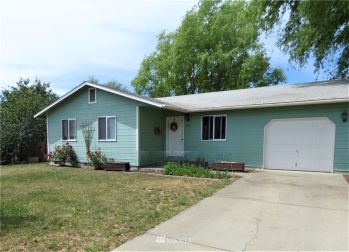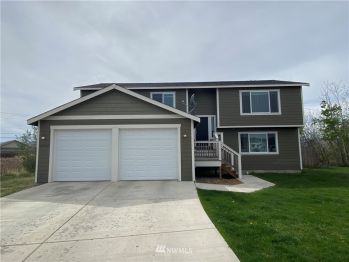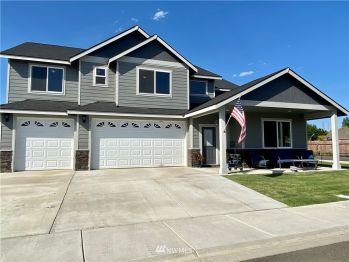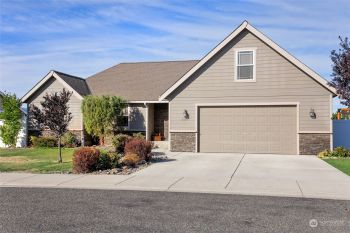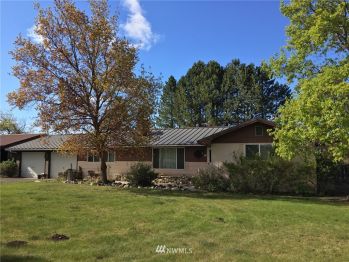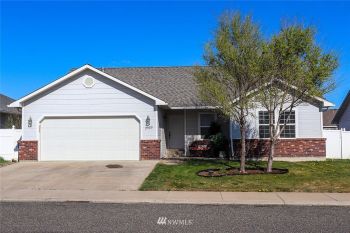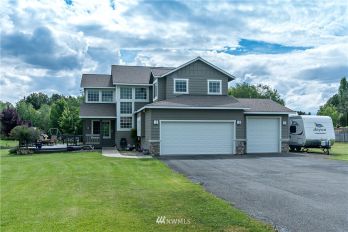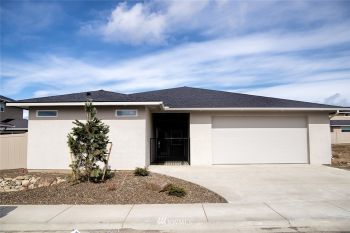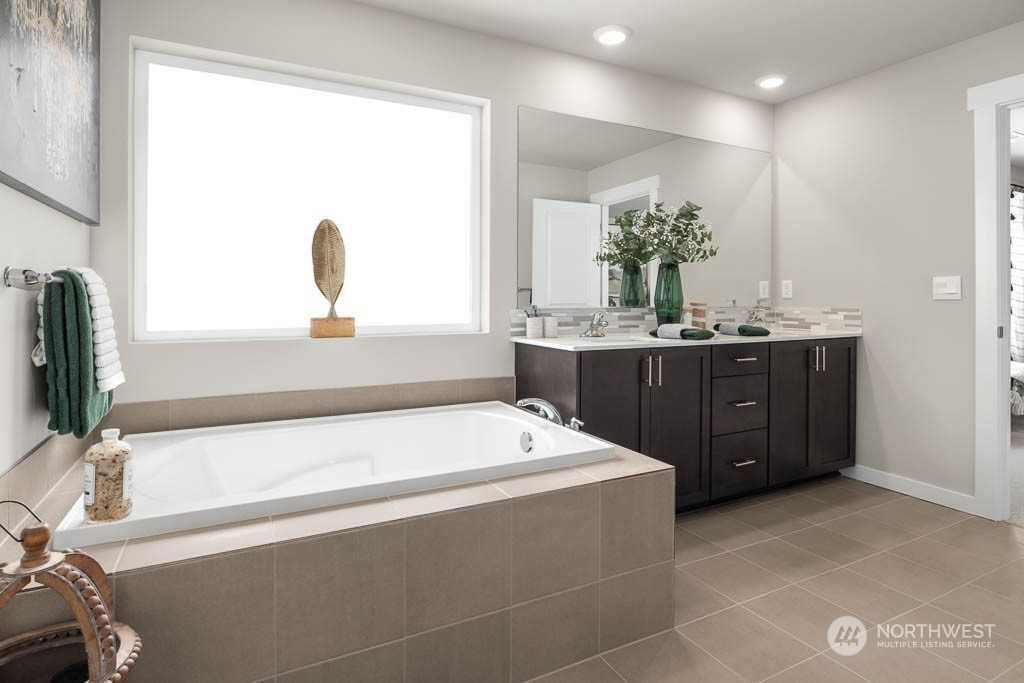The NEW DR Horton Preston floor plans are highly appointed homes that feature 4 bedrooms, an office and HUGE BONUS room. The Preston floor plan has, extended laminate floors & a contemporary electric fireplace. Open kitchen has quartz countertops and center island with windows at the sink and large sliding doors to the covered patio w/beautiful territorial mtn views. SS appliances, Primary bedroom on second floor has lavish walk-in bath with large square soaking tub & walk in closet. Add'l walk-in closet in bedroom 2 and 3. Full front landscape w/ sprinkler system and irrigation. A/C included. Buyers must register their broker on site at 1st visit. Ask about our Builder's Incentive! MOVE IN READY!







