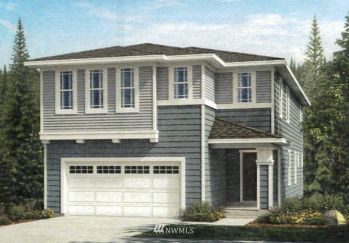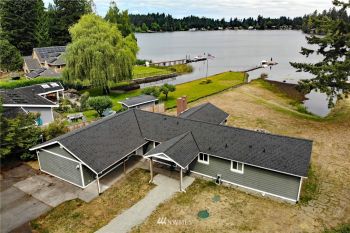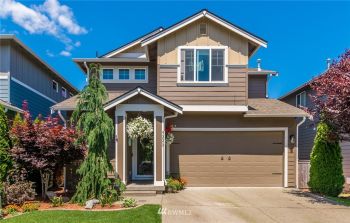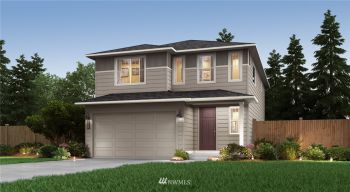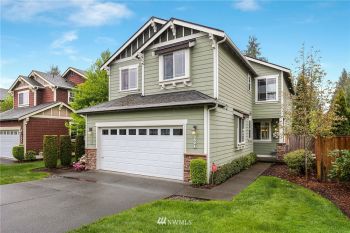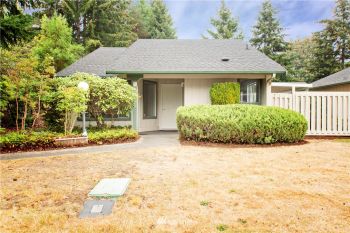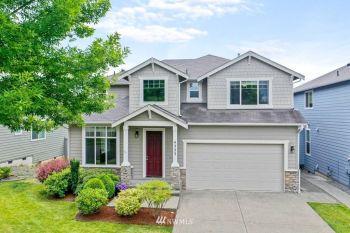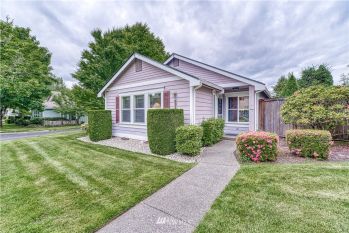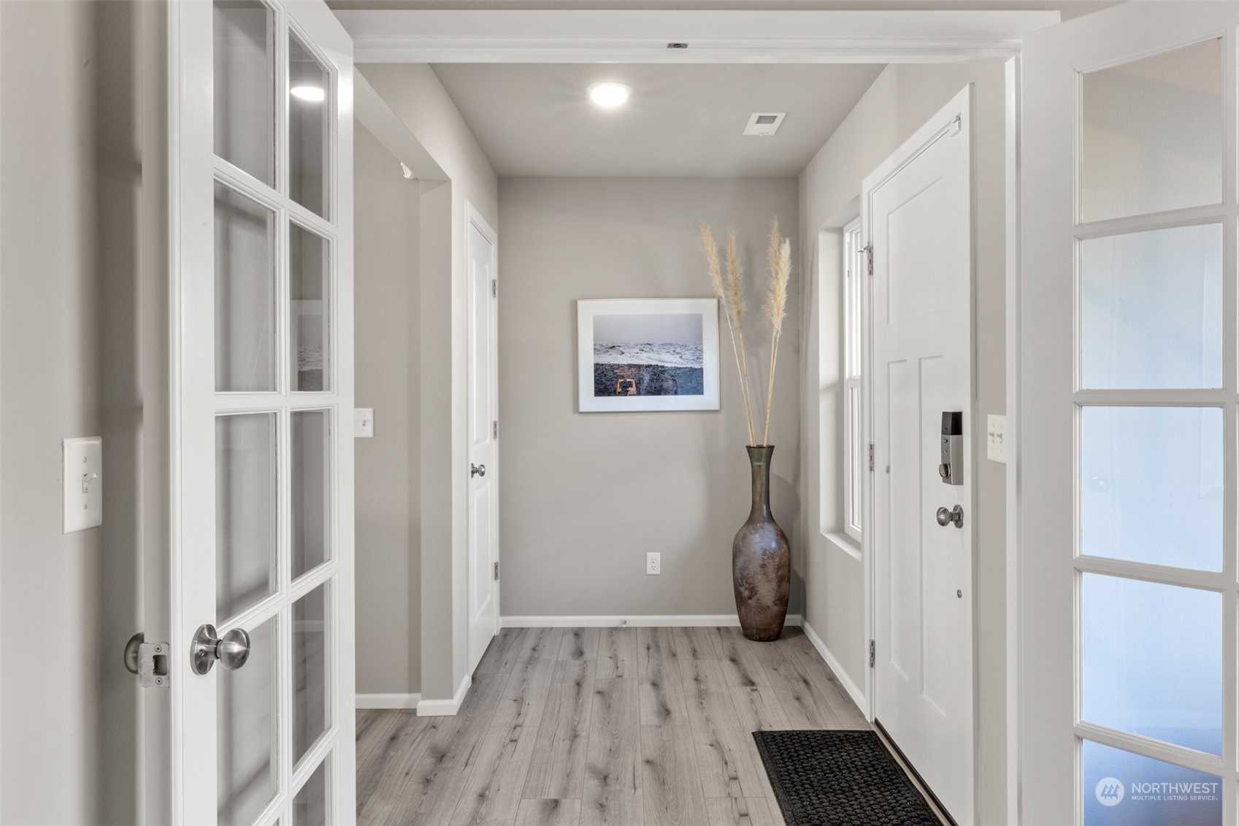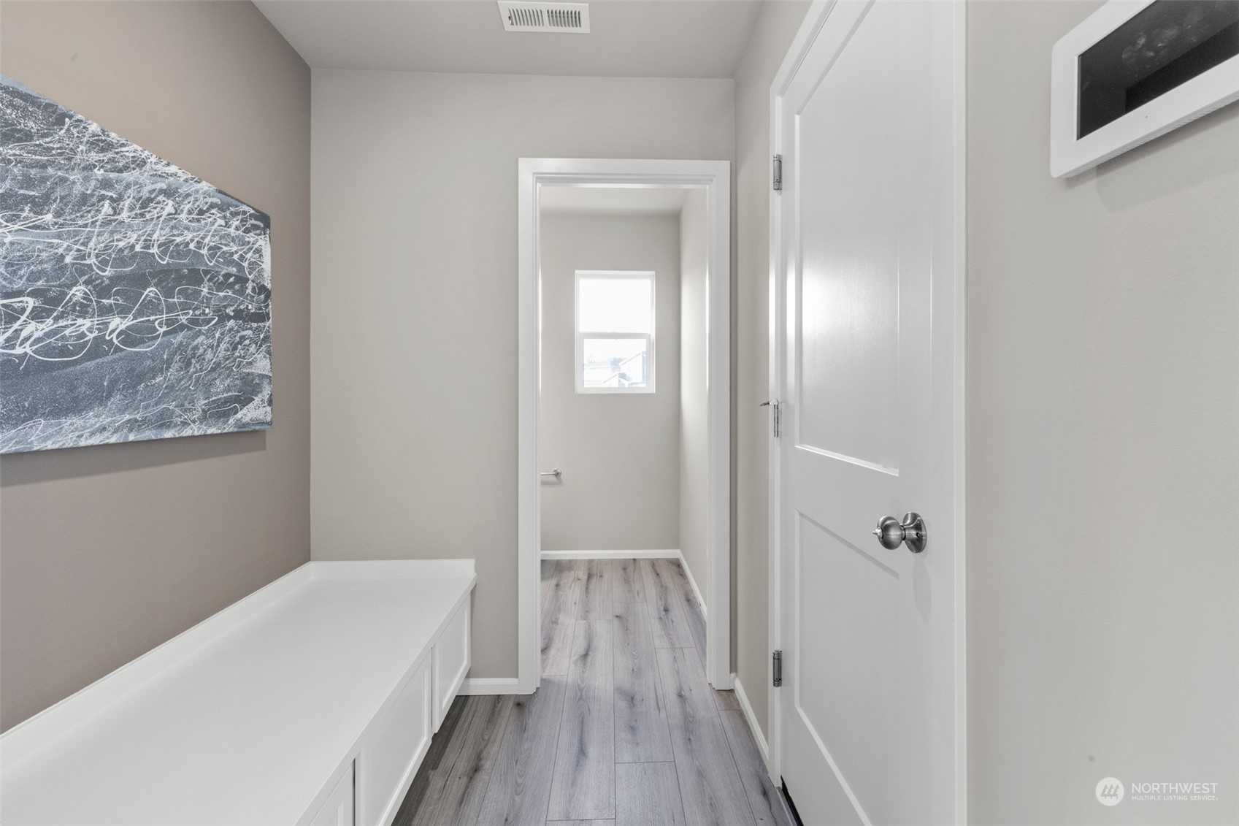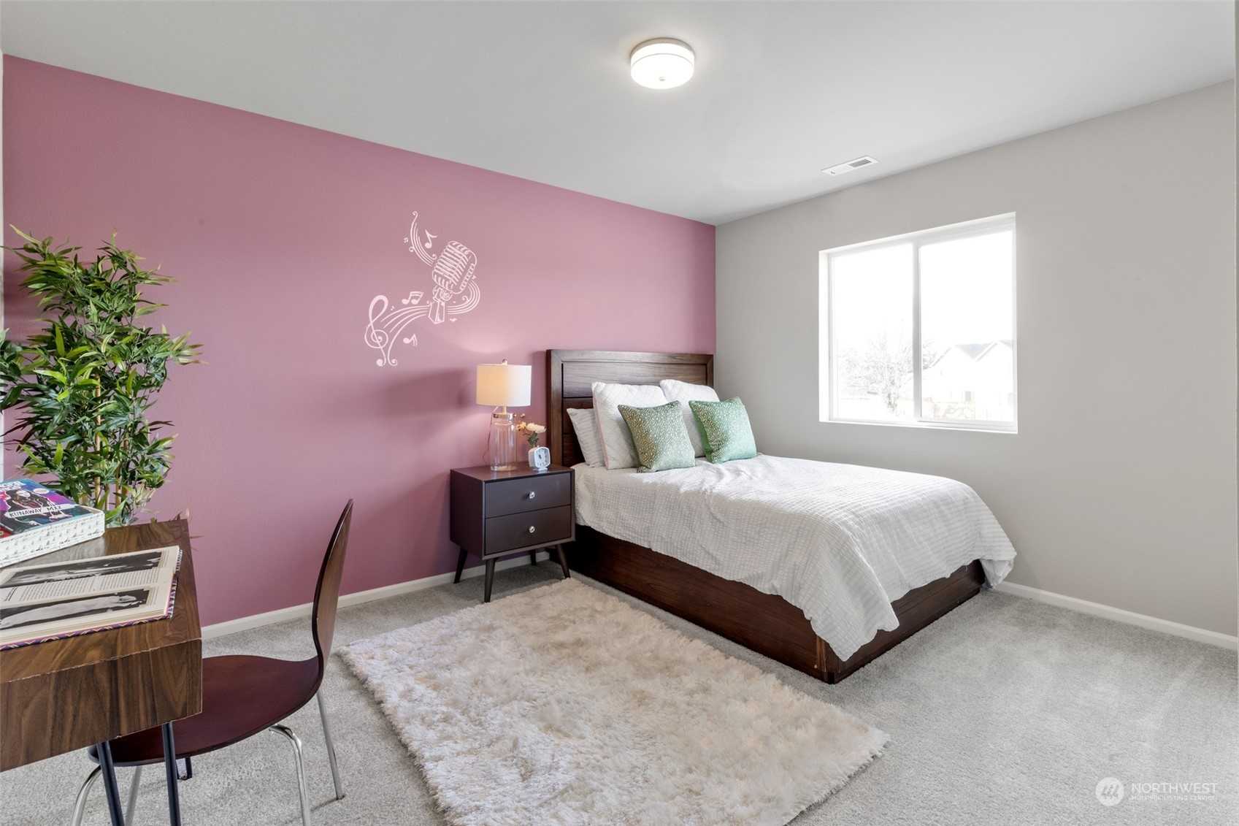The Warren Floor plan is a 2,448 sq.ft, 4bd, 2.5 bath, 2-story home with bonus space & conveniently placed laundry room on the 2nd floor. This Warren comes standard with laminate flooring, pendant lighting over the quartz kitchen island, quartz kitchen counter tops, heat-pump/AC unit, front and rear yard landscaping, 2-car garage, Maple Cabinets with nickel pulls & soft close hinges. Included appliances: microwave, range/oven, & dishwasher. Included Upgrades: White cabinets, Garage door opener with 2 remotes and keyless garage door keypad, soaking tub in Primary Bath, mudroom bench w/cabinet, French door to office, and wood wrapped windows. Temporarily accepting investor sales. Estimated completion date: February






