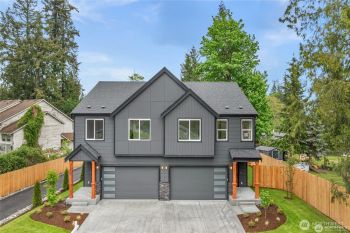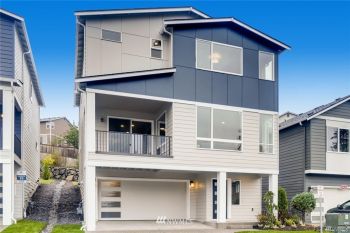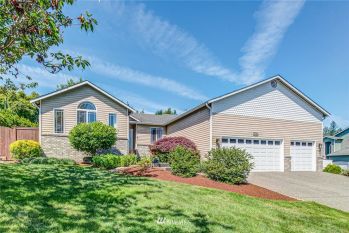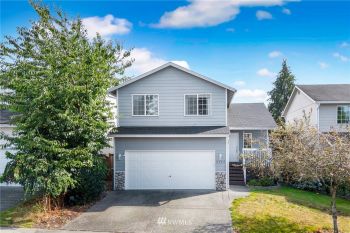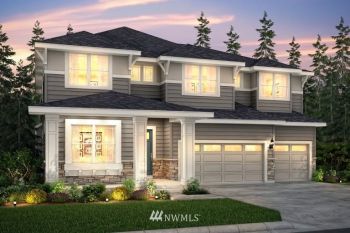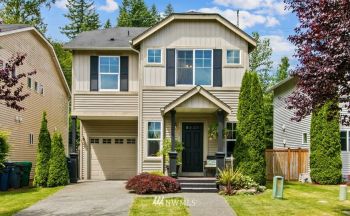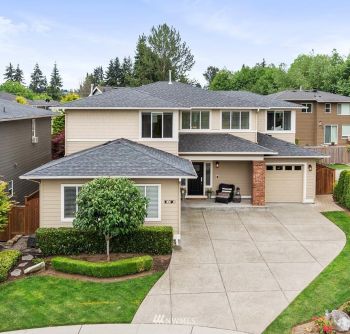Medina plan on partially wooded shy acre homesite! Homesite backs to treed preserve. Chef's kitchen with center island, open to dining and gathering room. This two-story plus daylight basement has it all! Main floor features formal entry, den with double doors, and powder room. Open concept kitchen dining and gathering room in the back of the home with covered deck off dining. Upstairs find 4 bedrooms, two baths, and laundry. Owner's bath has a freestanding tub. Basement features large game room with slider out to the covered patio, and an additional bedroom and a 3/4 bath. 8' doors throughout. Three car garage. Buyer must register their broker on the first visit by completing a Guest Registration Card






