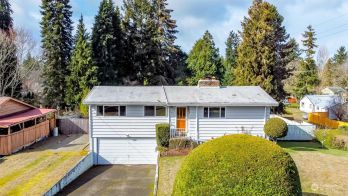House designs and plans change from decade to decade, but a good, rational floor plan stands the test of time and this home's floor plan will never go out of style. The front door opens to a welcoming entry and gracious open staircase with vaulted ceilings. The U-shaped kitchen opens to a breakfast nook and the family room. French doors from the Family room lead to a deck and private back yard. There is a separate dining area and eating bar. The huge lower level rec-room is the multi-functional space that gets re-purposed as household needs change over time. The beautiful hardwood floors have just been refinished throughout the main floor and there is new carpet on the 2nd floor. All the spaces in all the right places located in UP.

















































