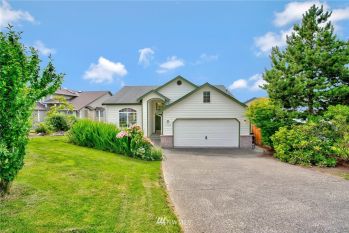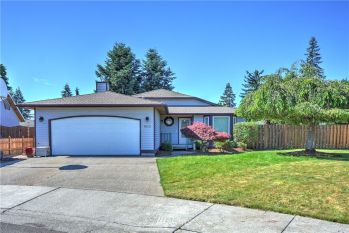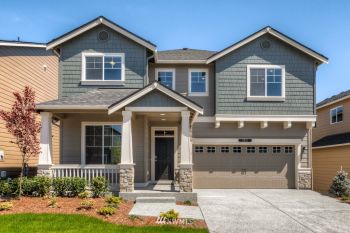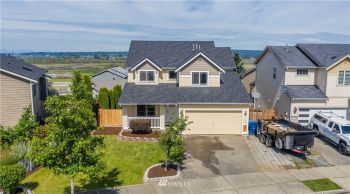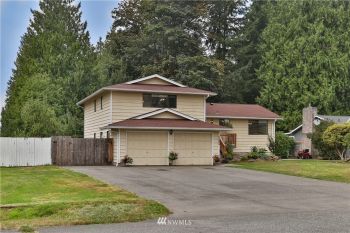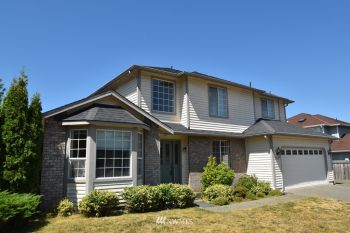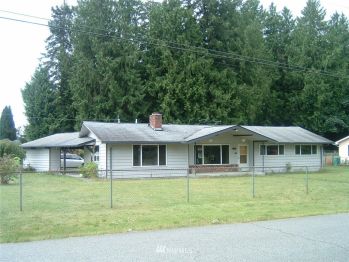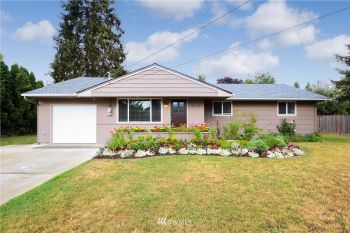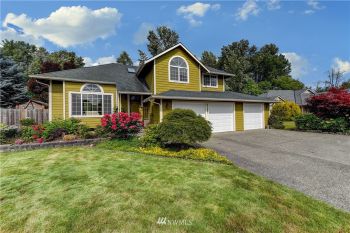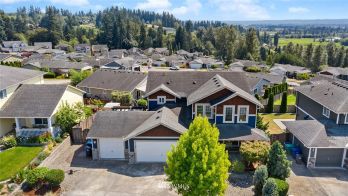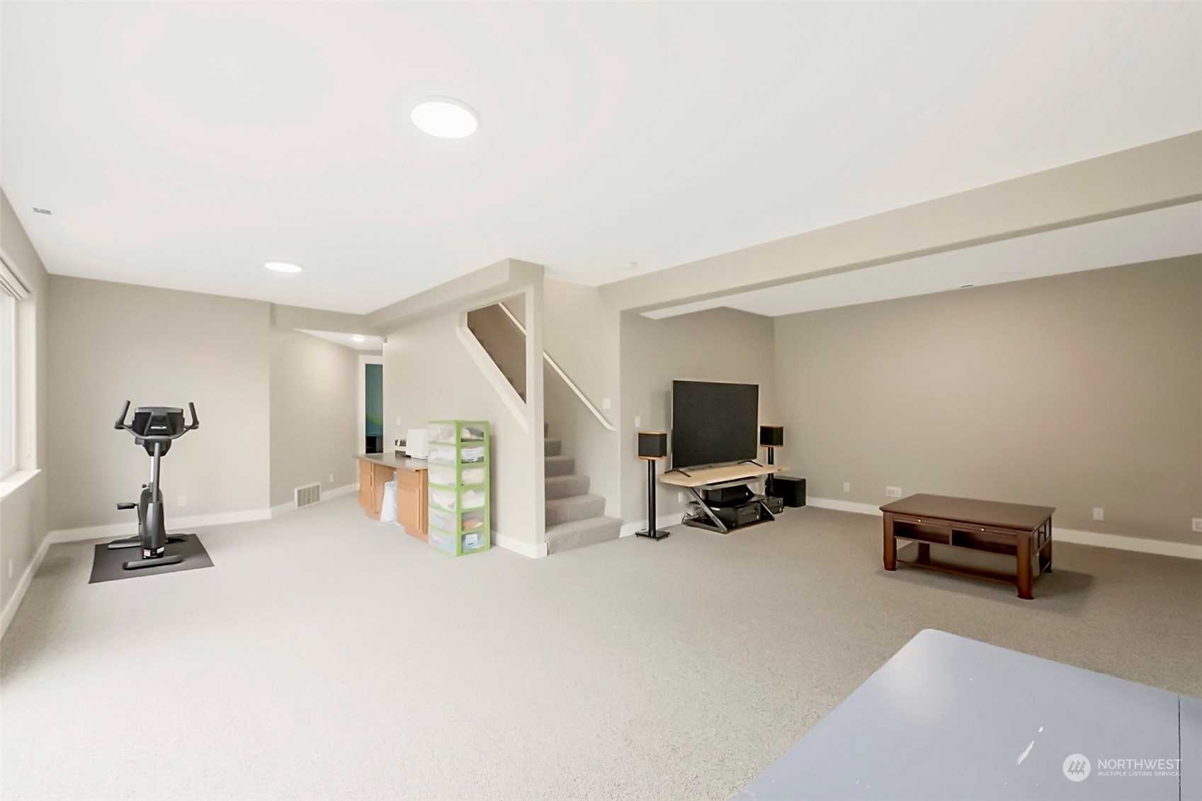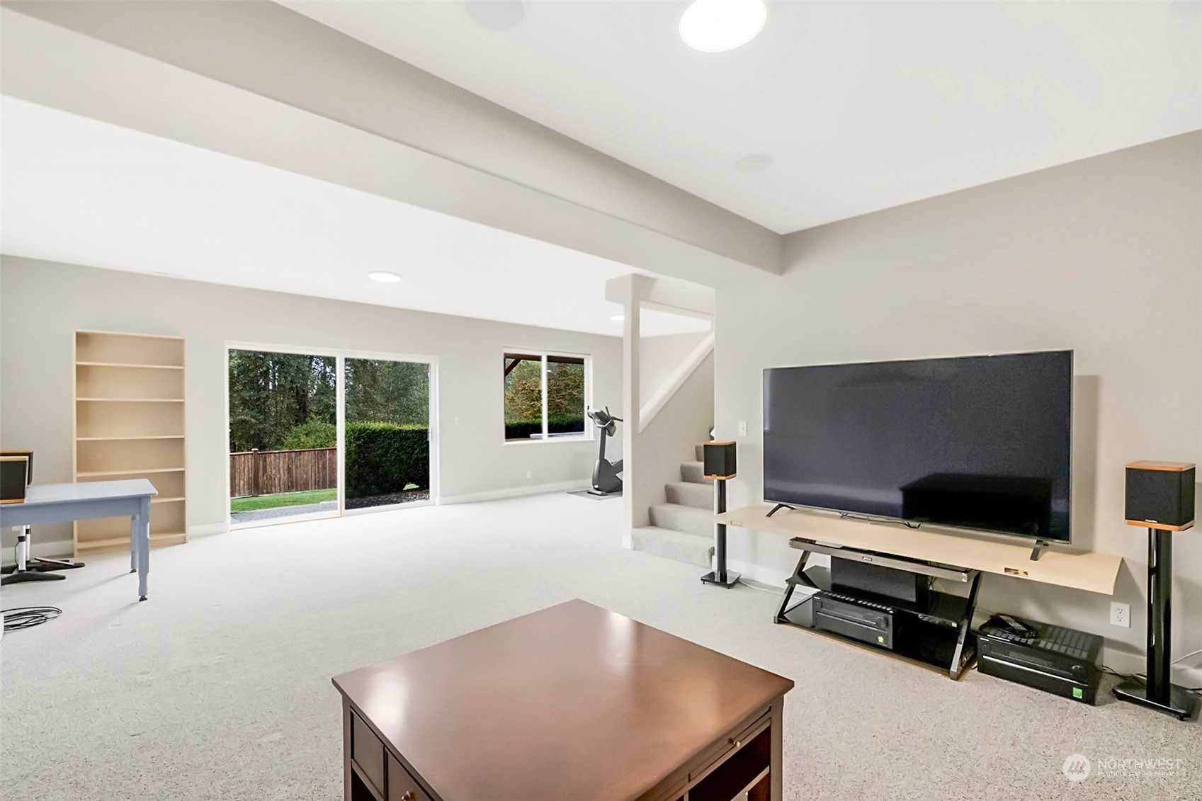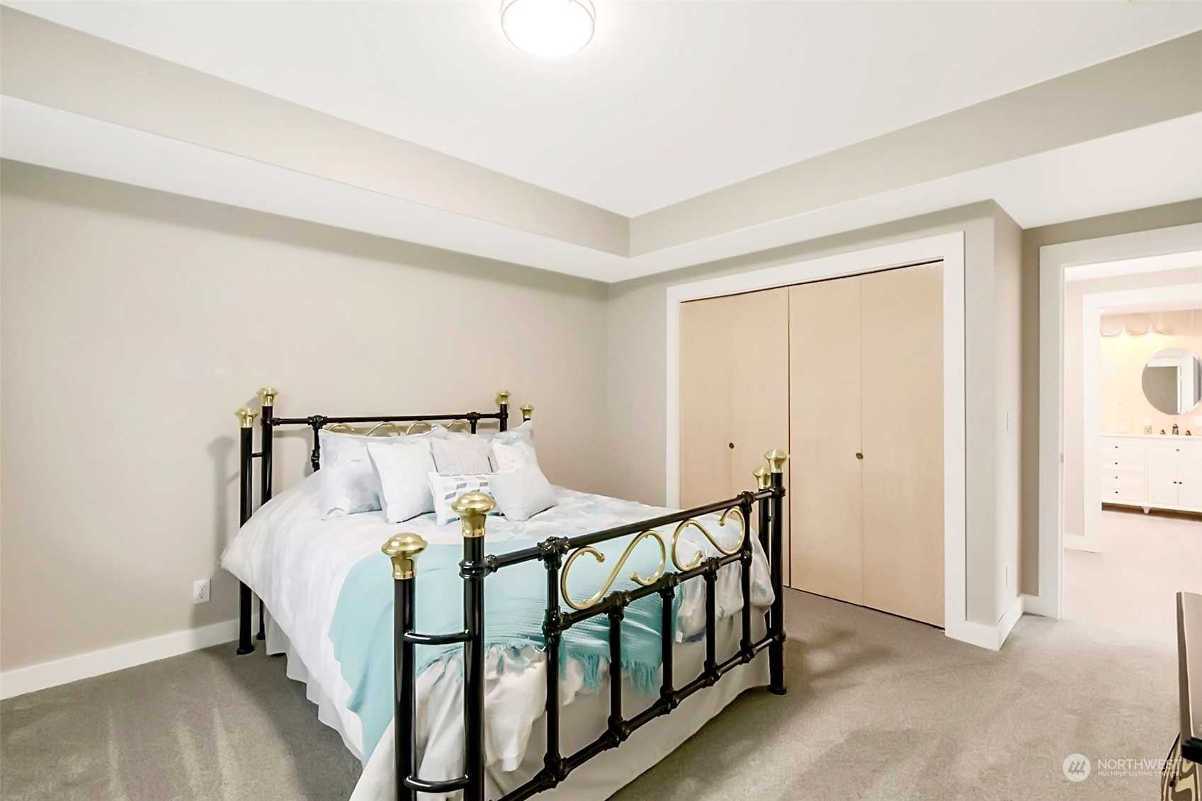Exquisite custom home with a peaceful view of Cedarcrest Golf Course. Beautiful hardwoods welcome as you enter your new home on the main floor designed with entertaining in mind. The flowing floor plan allows you to move with ease from living & dining room to the open kitchen & family room. The oversized office could be a main floor sleeping space if desired. Upstairs you will find your primary suite with walk in closet & private bath plus two additional bedrooms and a full bathroom. The daylight basement provides a 3rd living space, great for your media room. Two addional bedrooms & a bathroom plus a large storage room finish off this amazing space. Enjoy beautiful Northwest Sunsets overlooking the golf course on your deck or hot tub.






