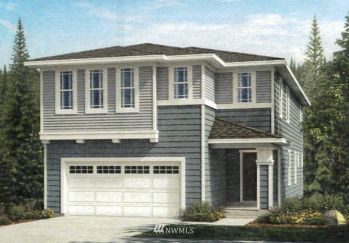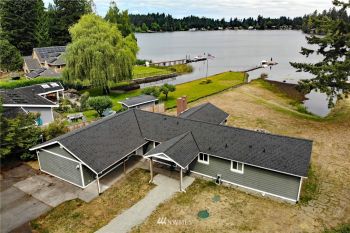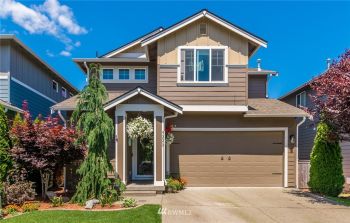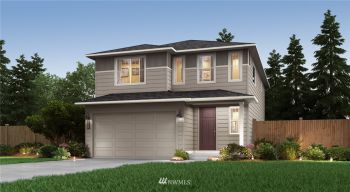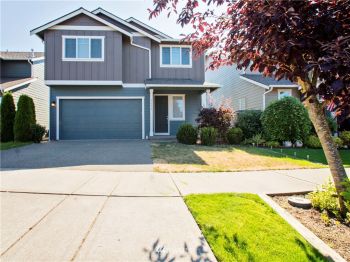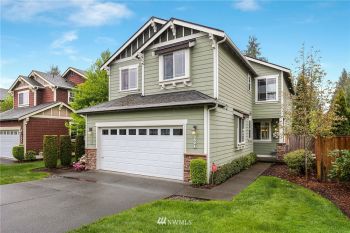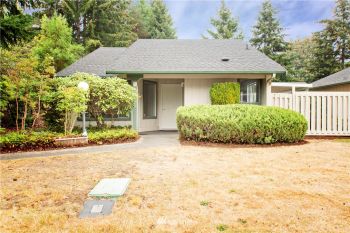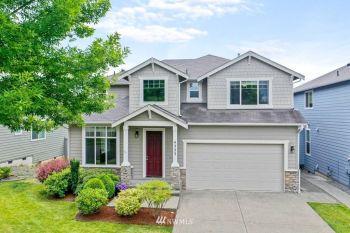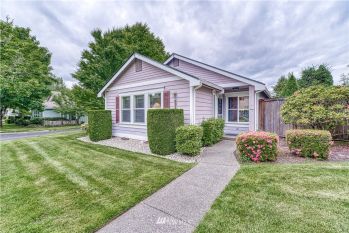Century Communities presents the Rose floor plan, a 4 bedroom, 2.25 bath home with an office on the main floor, 2 car garage and generous bonus room upstairs. The kitchen features a walk-in pantry that doubles as under-stair storage, coffee/beverage bar, pendant lighting above large kitchen island with slab quartz counter tops, espresso cabinets with Nickle pulls, and living room outfitted with gas fireplace. Front and rear yard landscaping included in purchase price as well as Heat Pump/AC, furnace, and appliances include gas range/oven, dishwasher, microwave, and garbage disposal. Close to major shopping centers, and nestled next to Long Lake for quiet suburban living. Temporarily accepting investor sales.






