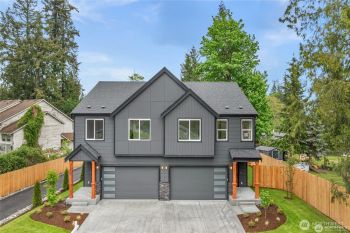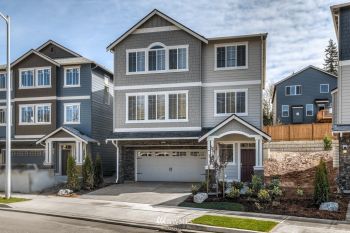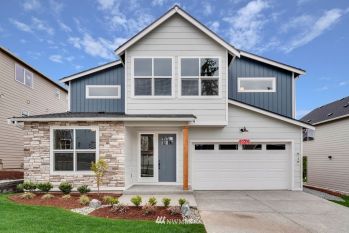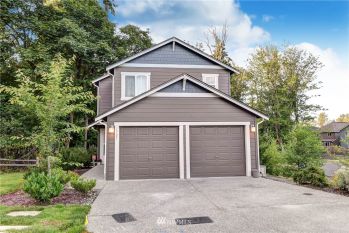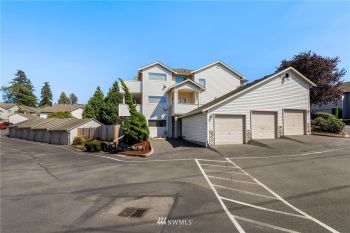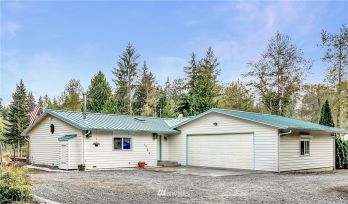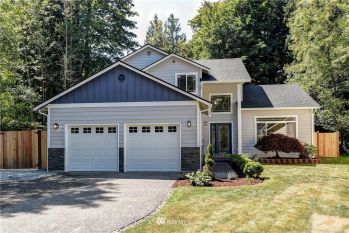Our popular Rome floorplan on a great acre lot! Main floor boasts guest suite with private living room and 3/4 bath. Open concept gathering room w/ gas fireplace, dining & kitchen w/ large island & room for a 48" fridge, flex room, & den with double doors. Enjoy your large covered patio off of the dining room. Upstairs greets you with large game room with double doors, owner's suite that features a comfy retreat, luxurious bathroom with 6' freestanding tub and shower with seat, plus dual closets and vanities! Pro Lux kitchen with white cabinets, double ovens and farm style sink. Kitchenaid appliances and upgraded cabinets too! 3 car garage, front yard fully landscaped. Still time to select your finishes in our Pulte design studio!






