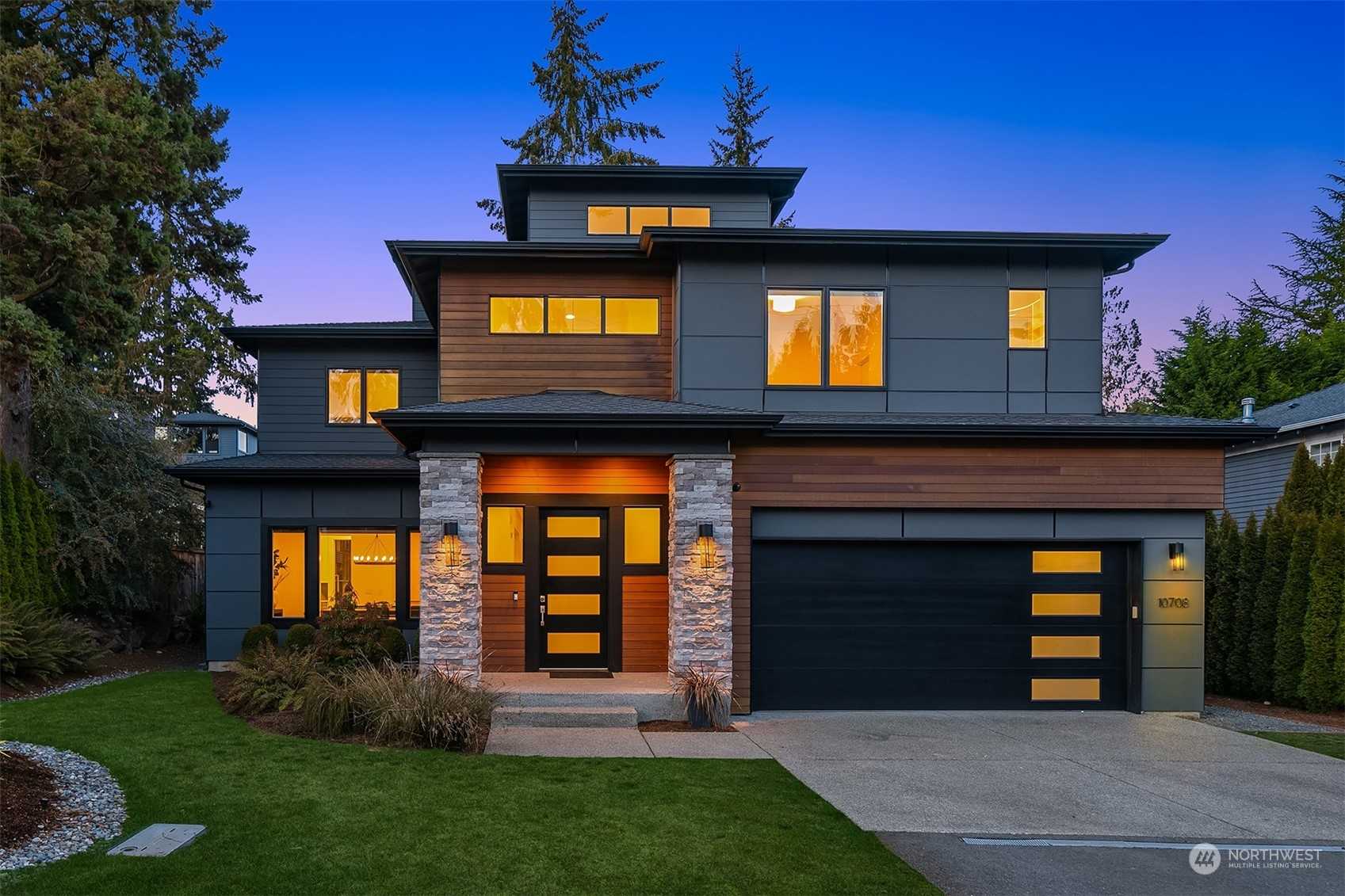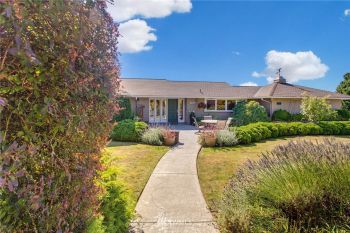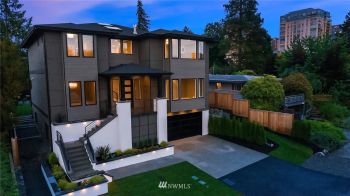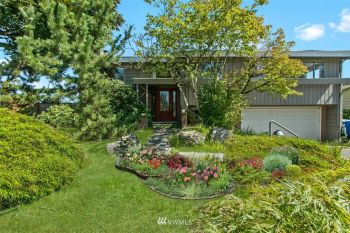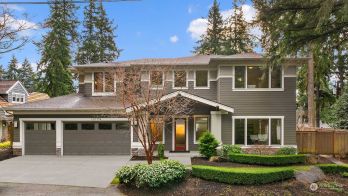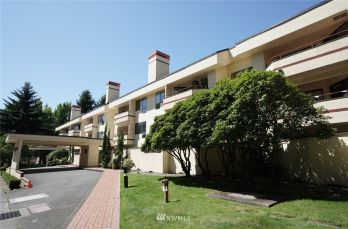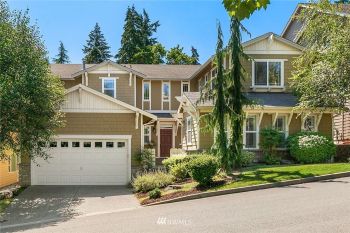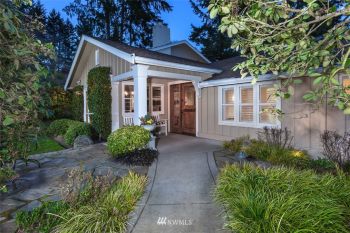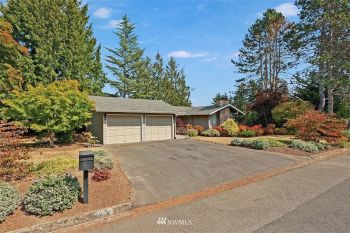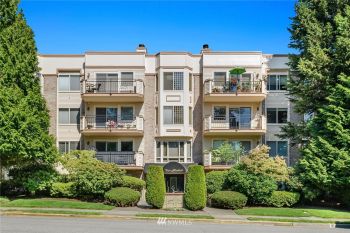Conveniently located minutes to lively downtown Bellevue, this custom built home boasts tall ceilings, large windows, and skylights bringing in tons of natural light. An entertainer’s dream: Expansive great room opens to private backyard with covered patio and gas fireplace. Fully-loaded chef’s kitchen w Sub-Zero/Wolf appliances, formal dining room + butler’s pantry w Sub-Zero mini-fridge. Incredible 480sf top floor bonus room equipped w wet bar, microwave, Sub-Zero mini-fridge, ¾ bath, surround sound, and wired for projector + two TVs. Ideal floorplan offers flexibility, with main and upper floor en-suite bedrooms. The well-appointed primary suite features 5-piece spa bath w heated floors + large walk-in closet w organizers. 3-car garage.


