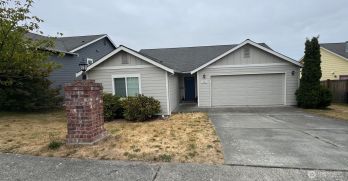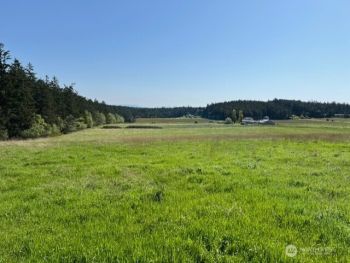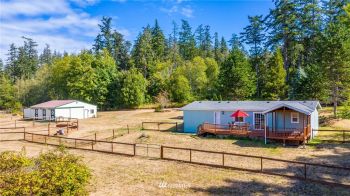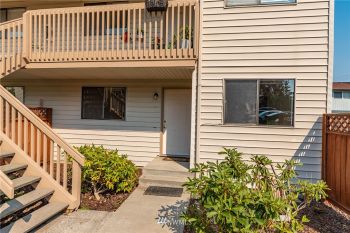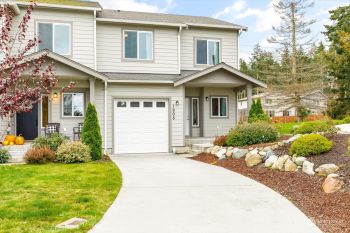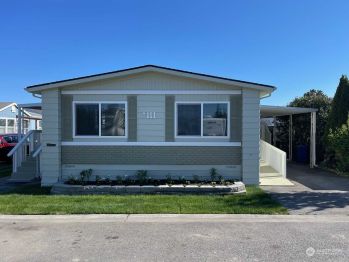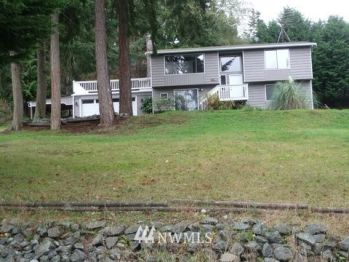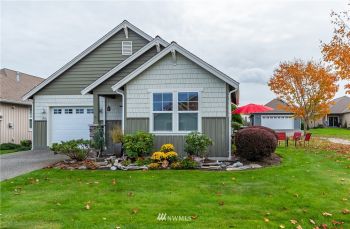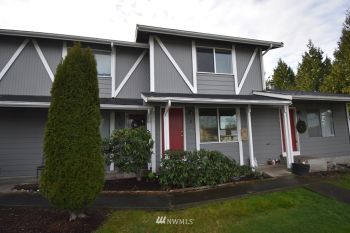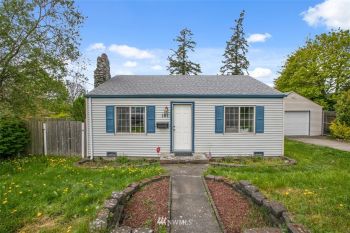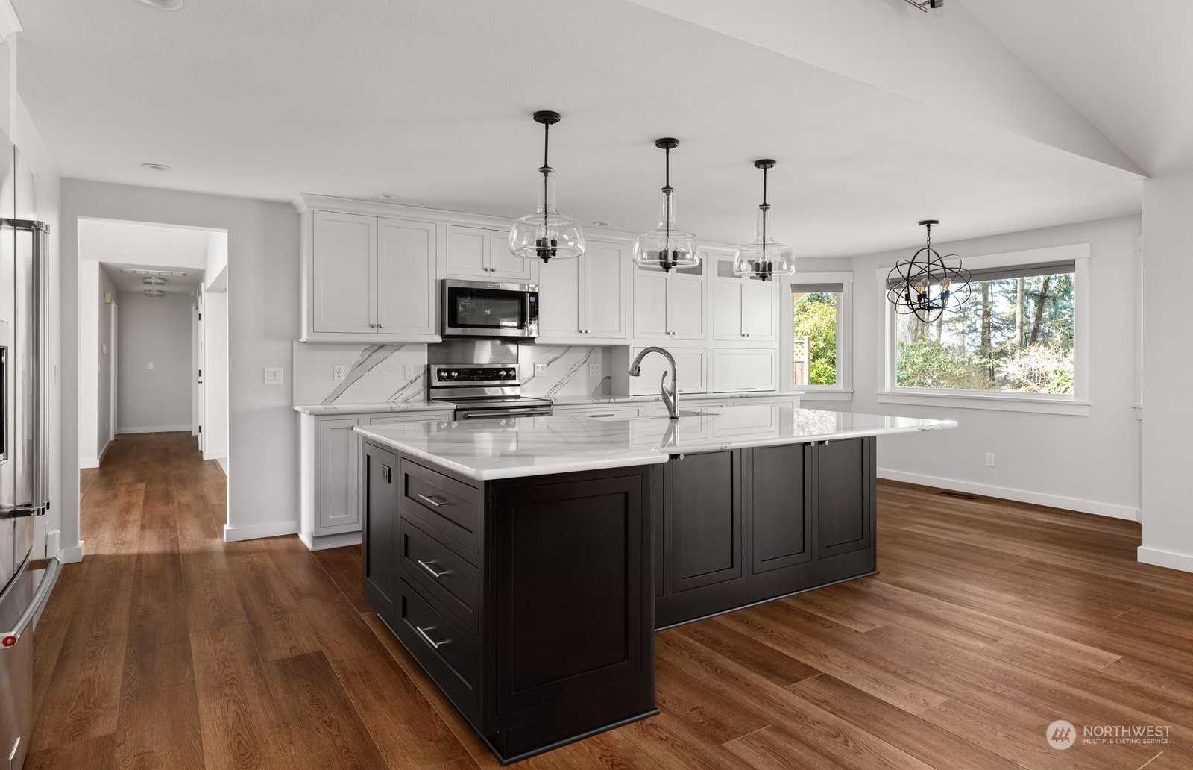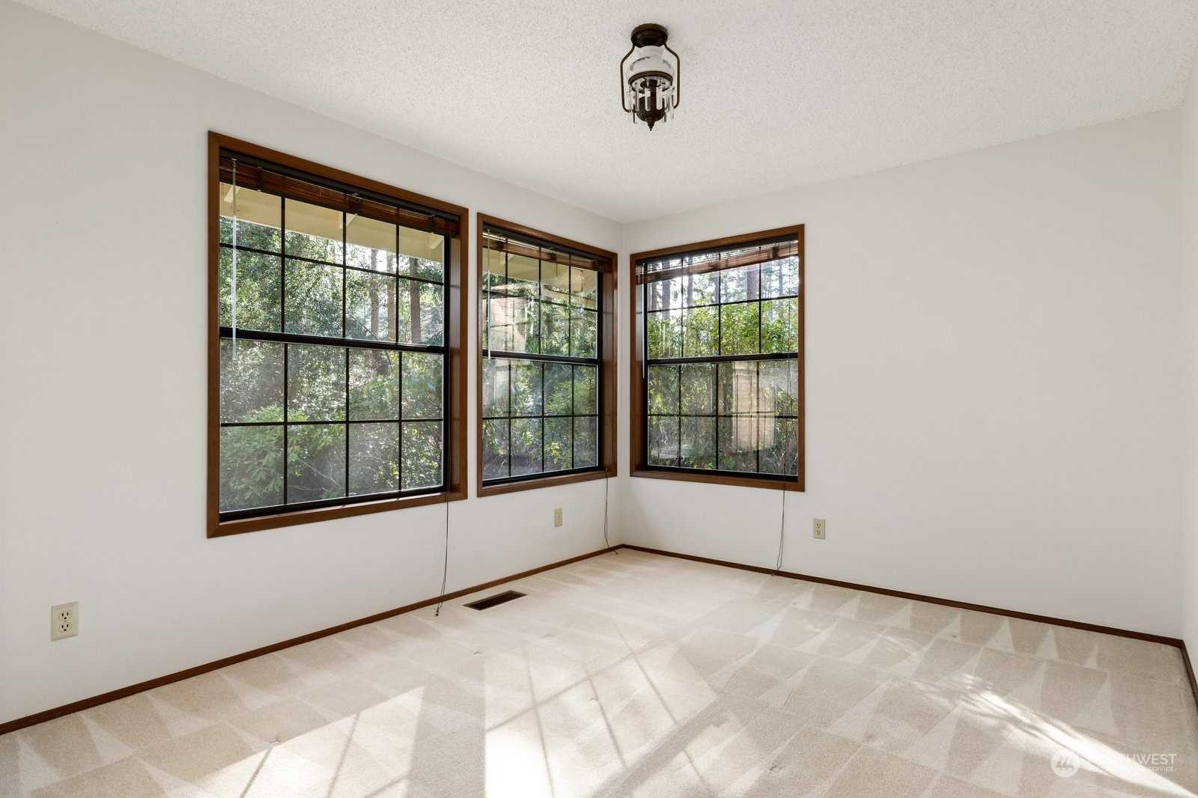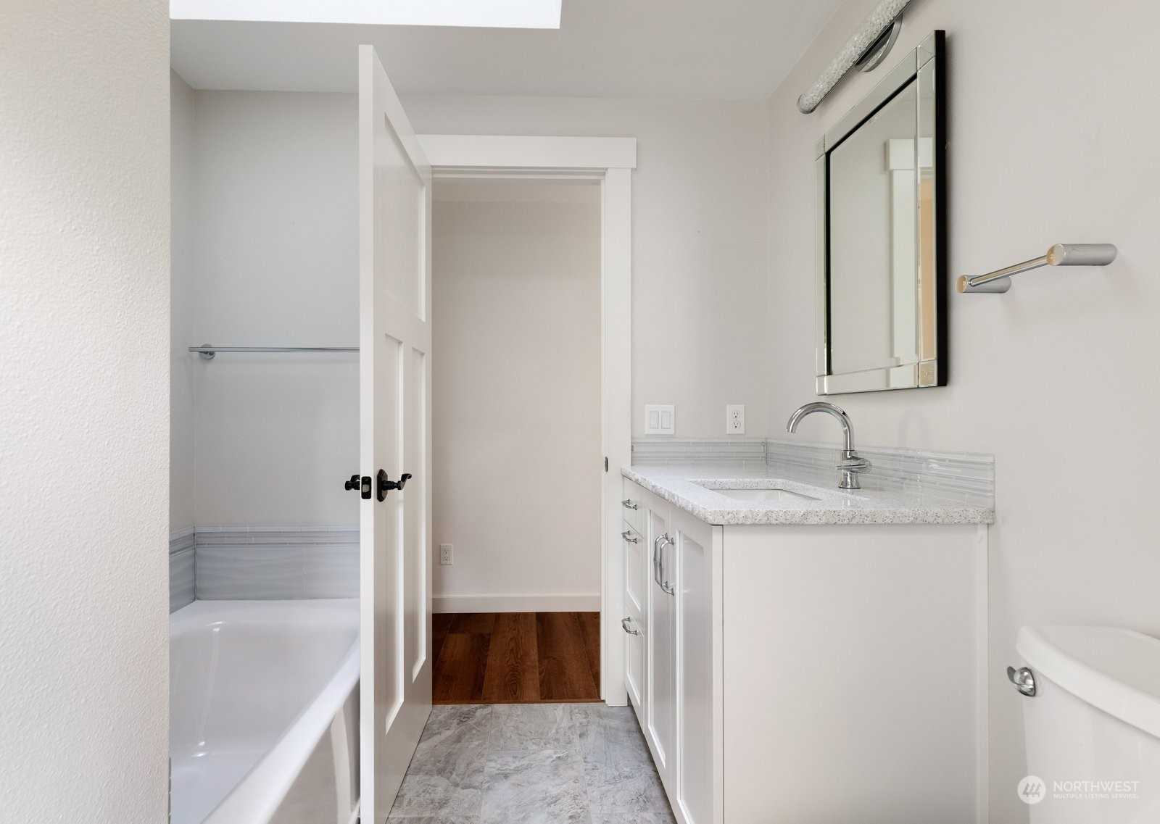Nestled in a quiet cul-de-sac on just over 3/4 acre, your dream home awaits! With one level living and thoughtful 2,194sf floor plan, this home has it all: 3bdrm plus office, 2.25 bth, formal LR/DR, large kitchen/family room area, 2 car garage, 286sf detached garage, and parked out landscaping. The stunning custom kitchen remodel provides amazing space and flow. Imagine entertaining here! Covered back patio opens to your private backyard oasis. Primary bdrm opens to patio, and the en-suite bath will amaze with all custom remodel including a walk-in shower you'll never want leave! Guest bath and 1/2 bath also remodeled, not to mention new doors, trim, and LVP flooring throughout main area. This is the one you've been waiting for. Come see!






