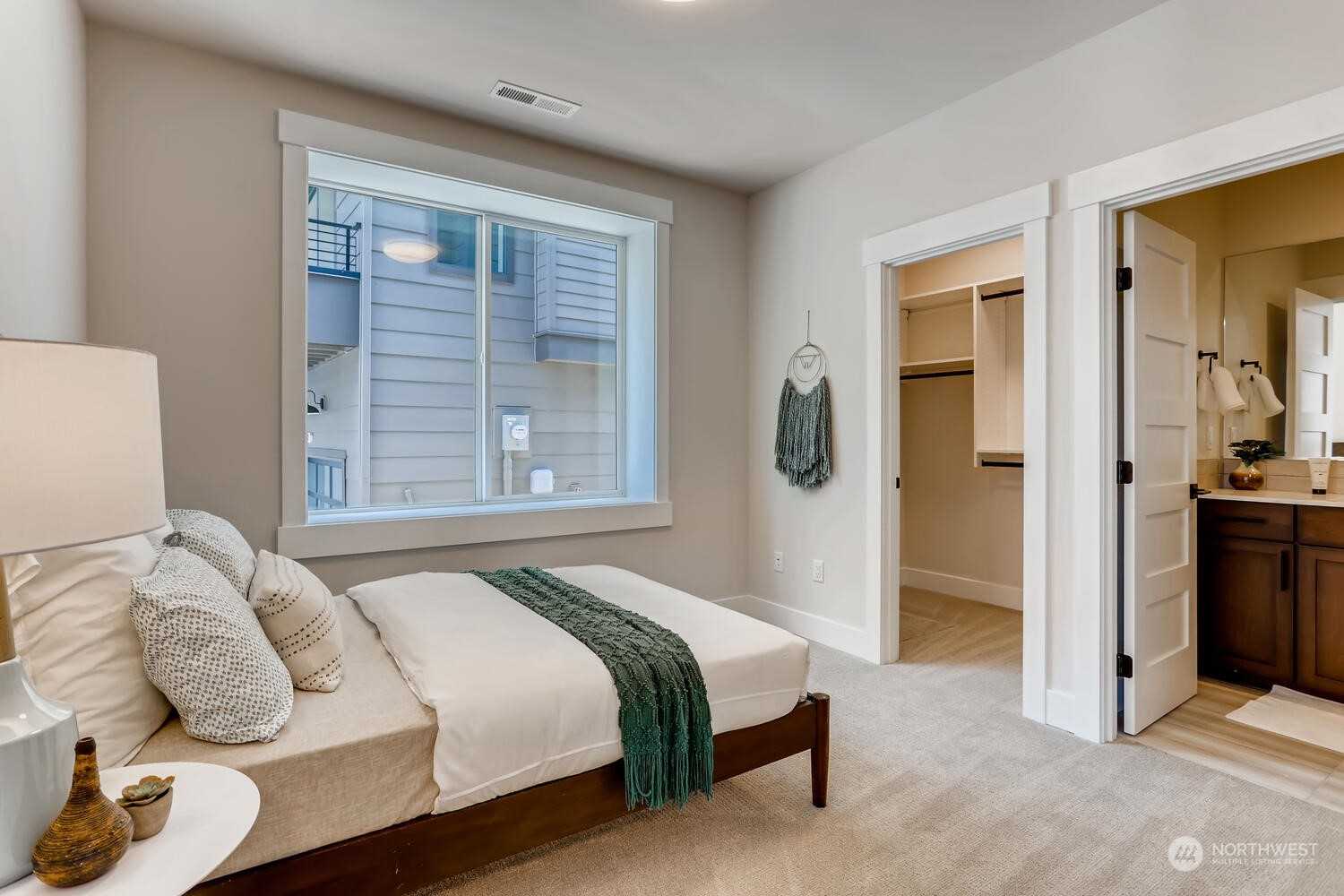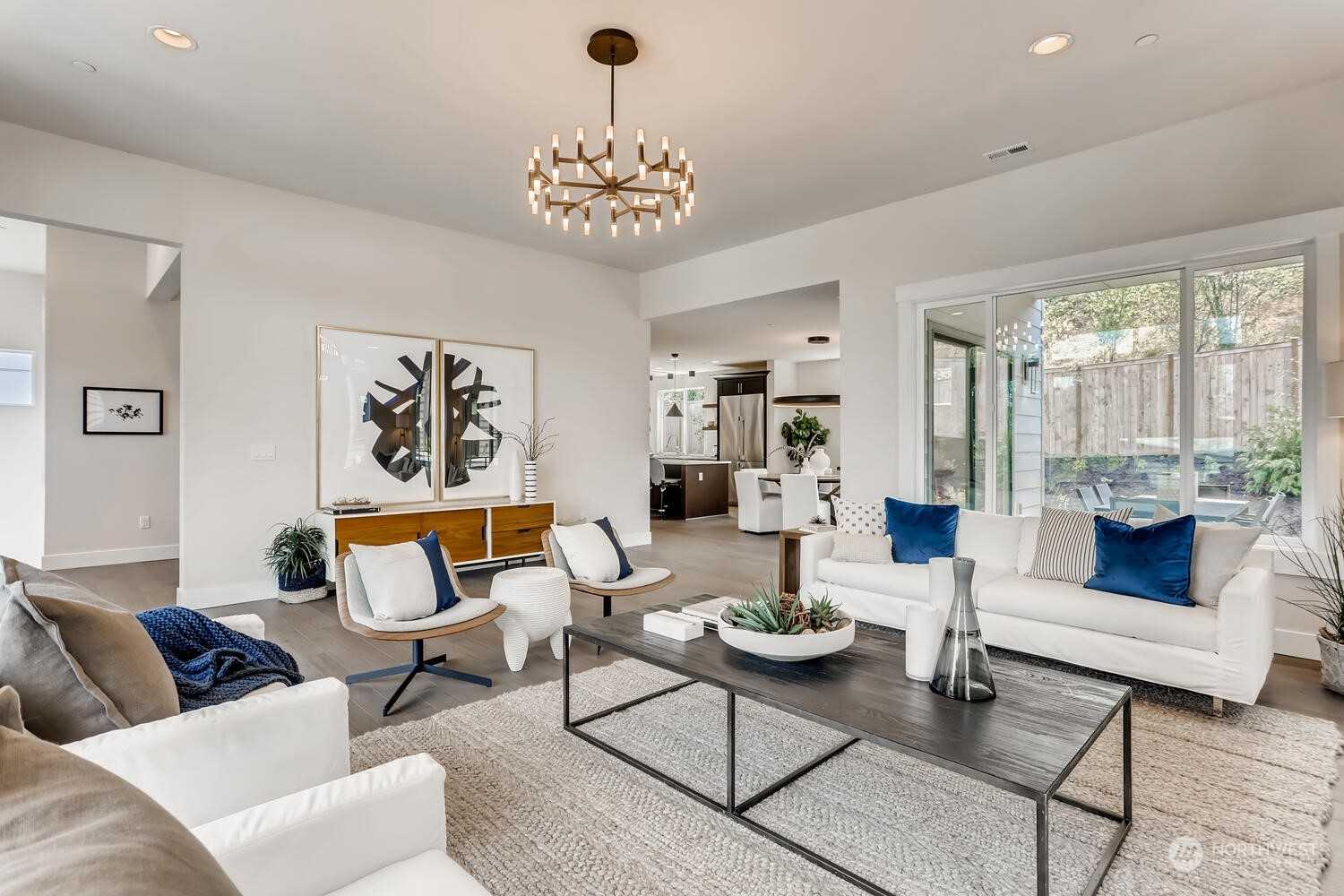This one-of-a-kind custom home has a grand floor plan within a boutique community of 17 brand new residences! The gourmet kitchen has a 12’ island with eating bar, a small nook with planning desk, featuring floor to ceiling cabinetry, w/Dacor appliance package. The main level features the spacious great room which expands to a covered deck for summer entertaining. One-half flight down from the main level is a private guest suite, ¾ bathroom, designed with the extended-stay visitor in mind. The upper level features a central landing that is open to the main floor, this level has 2 bedrooms, spacious bathroom & laundry room. Up four steps from this floor is the primary suite with its sitting alcove, large walk-in closet & elegant bathroom.












































