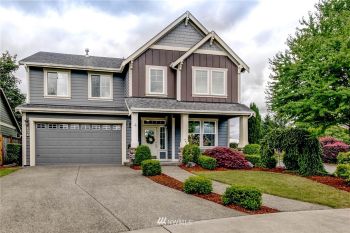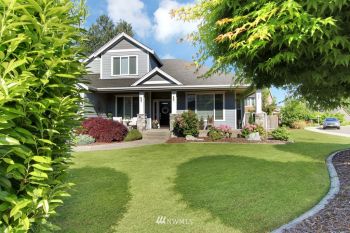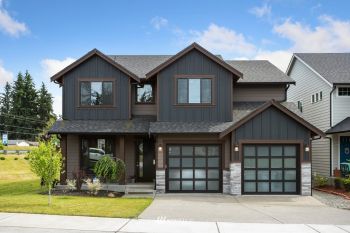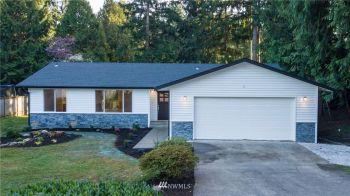The 2345 Plan on homesite 10 features 4 bedrooms with 2.75 bath plus loft. On the main floor you're greeted with 9' ceilings, a spacious great room with gas fireplace, and kitchen with island and 42" upper cabinets. Other features in this home include quartz countertops, luxury vinyl plank floors, a 5-piece primary bath with a sizeable walk-in closet adjacent to the generously sized primary bedroom, white painted millwork and a fenced and fully landscaped yard.





































