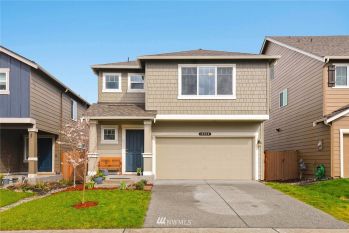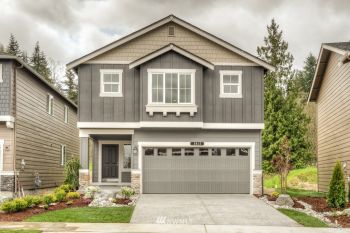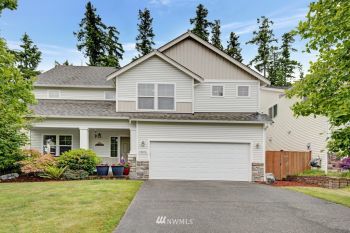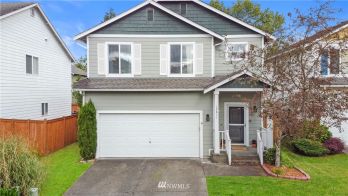Savannah plan on huge 10,800+ sqft homesite! On the main floor, the clearly delineated dining room opens up into a spacious great room, punctuated by a delightful raised fireplace. The kitchen features an abundance of counter and storage space, including a center island and corner pantry. A large bedroom featuring an adjacent 3/4 bath completes the main floor. On the second floor, a primary suite features a generous bedrm, walk-in closet, and 5-piece bath with a lavish soaking tub. You’ll also find 3 additional bedrooms and a spacious bonus rm featuring three large windows with an abundant stream of natural light. AC included! Fenced backyard included! Open 7 days a week - Come tour your BRAND NEW home today! Estimated March completion!






















































