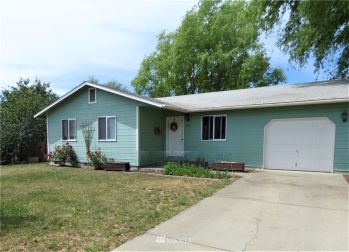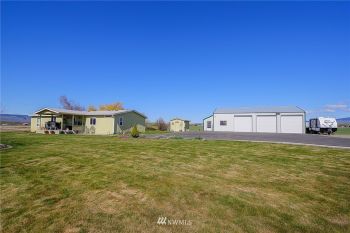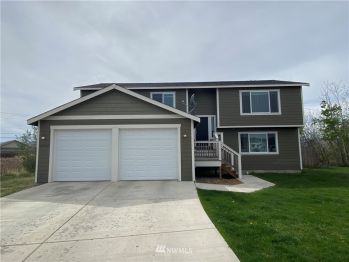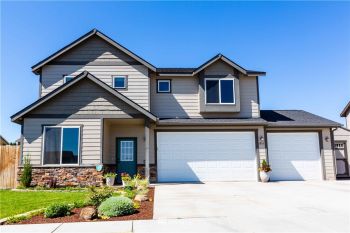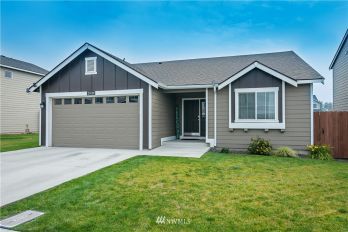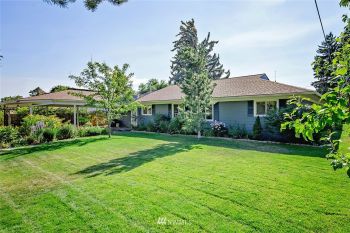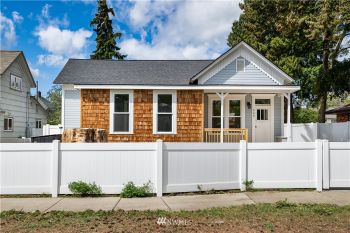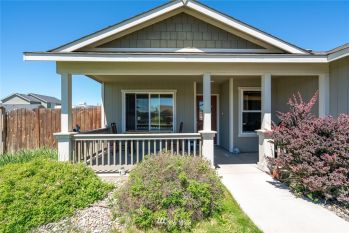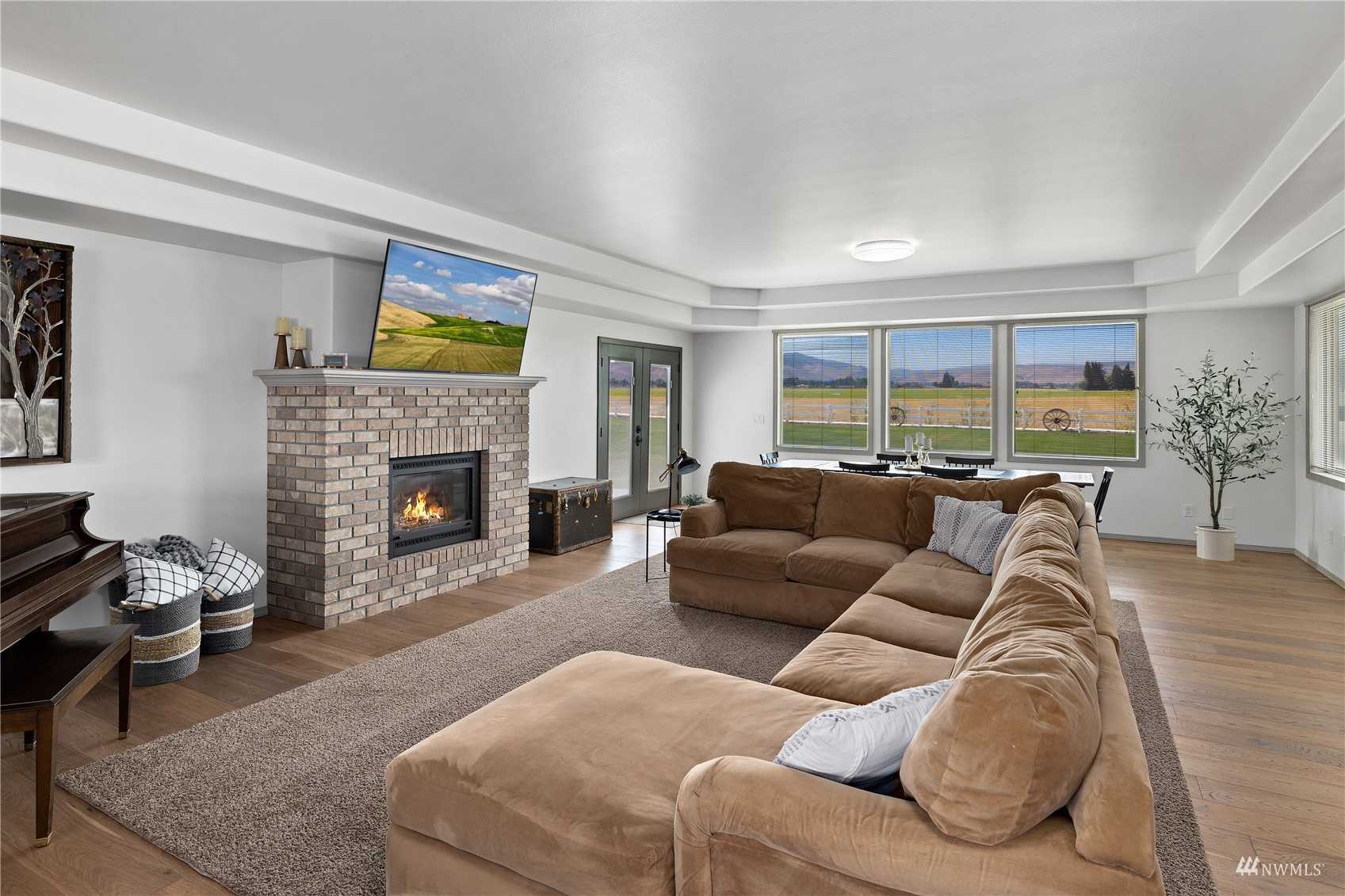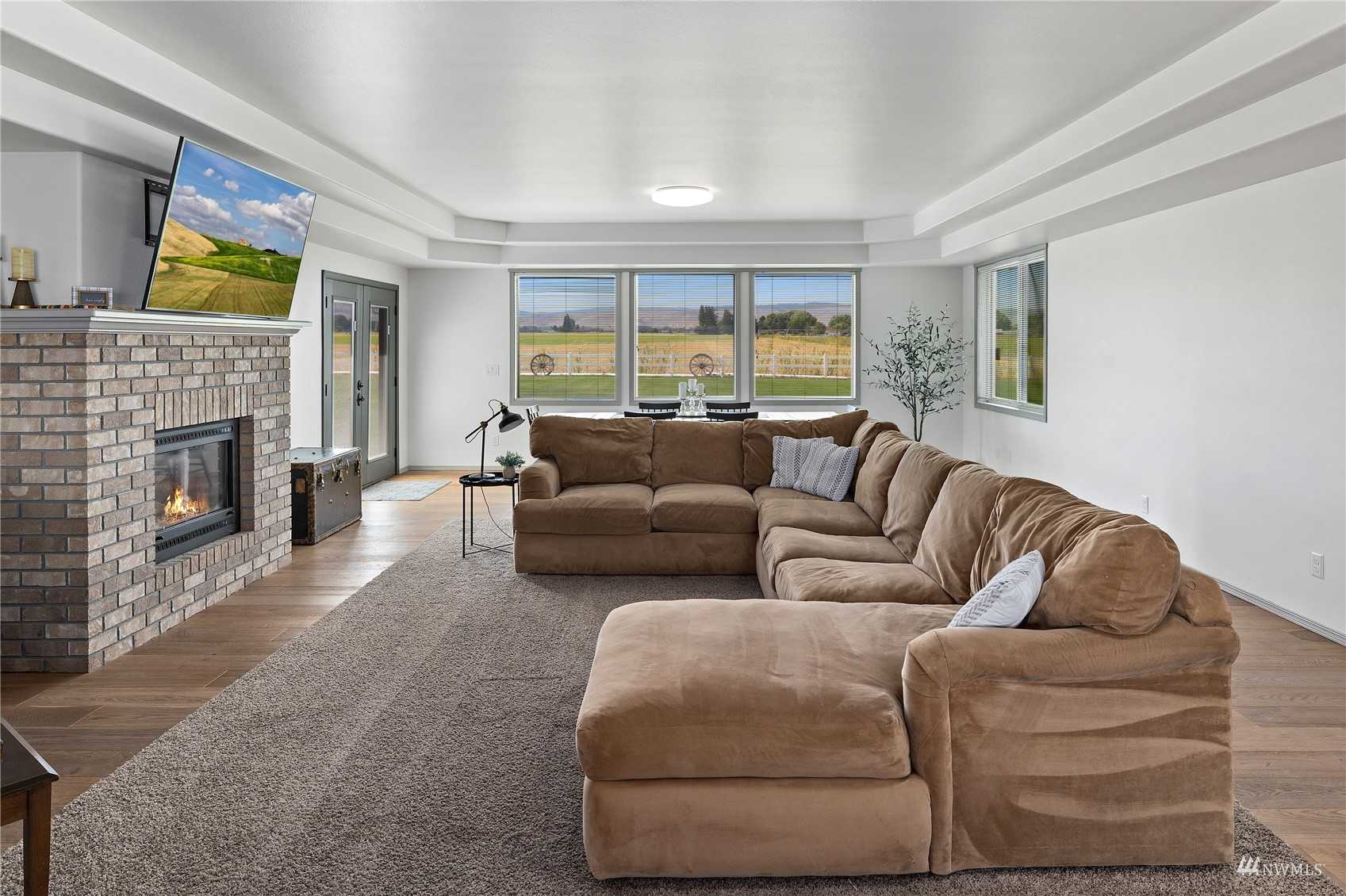Expansive 3 bed/2.5 bath, 3,553 sqft custom home located in the coveted west side of Ellensburg with spectacular mountain & valley views! Sprawling layout & tastefully appointed kitchen featuring Miele appliances, Sub-Zero refrigerator, & large island. Inviting living room w/ gas fireplace & exquisite dining space adorned w/ tray ceilings & access to the patio/backyard. Primary bedroom w/en suite & walk-in closet, office w/double doors, spacious laundry/utility room w/ walls of built-in storage, & separate family room/rec room. Attached 3 car garage w/ epoxy floors, extra storage room, and full kitchen for outdoor entertaining. Beautifully paved entry/driveway, wired for generator, 60 solar panels, & underground sprinklers/irrigation.







