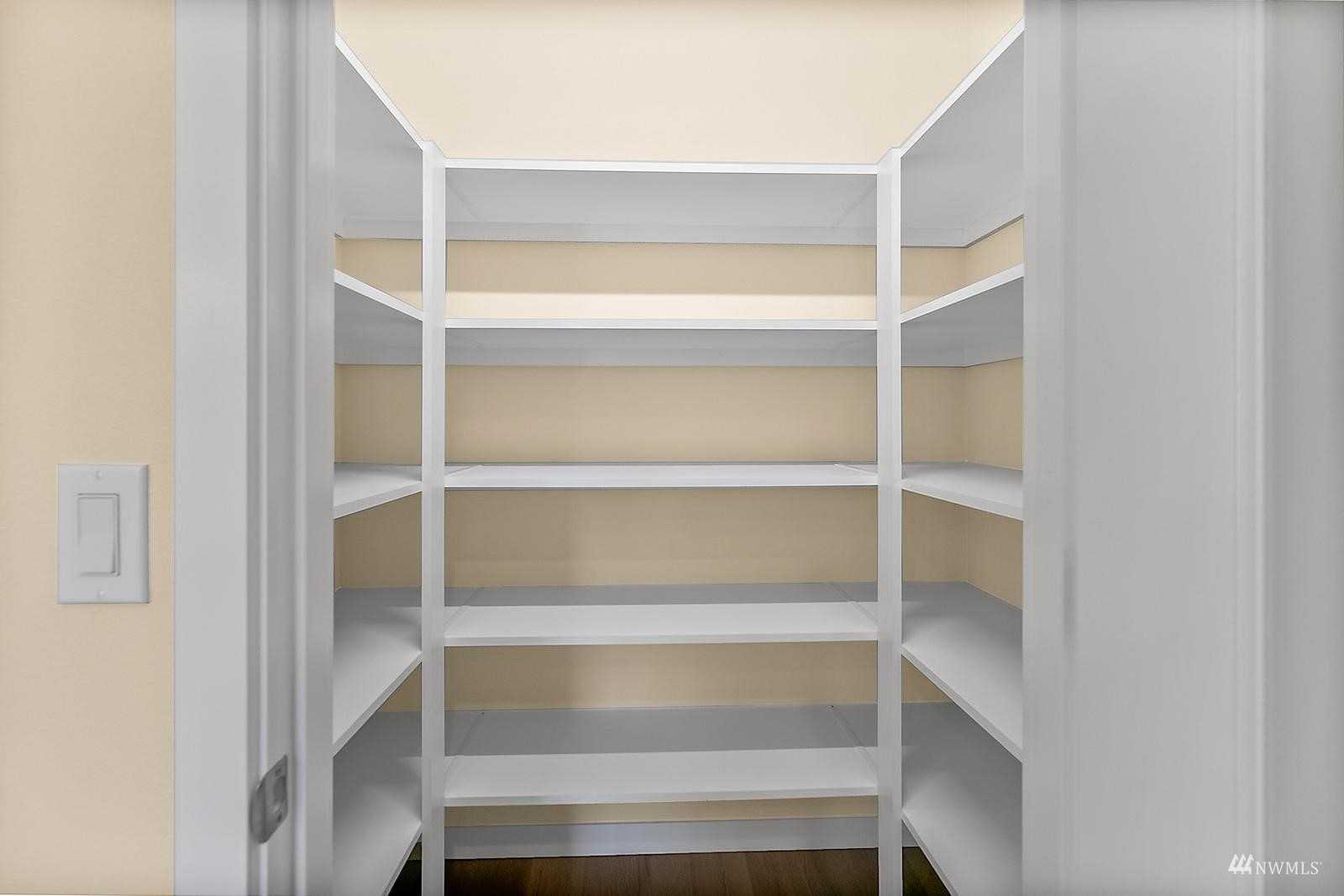Main floor primary Madrone Plan offers 2543 sf with 3 bdrms +loft, 2.75 baths. Super kitchen layout open to living & dining, featuring Cocoa stained Maple shaker cabinets, quartz counters, tile splash, gas range/oven & single level eating bar offering great counter space! Engineered hardwood through entry, kitchen & dining room. Contemporary styling, white painted millwork & brushed nickel fixtures. Upper level has a large loft, a full bath & bedroom-perfect secondary suite! Covered patio, fenced & fully landscaped. New energy efficient features include solar panels, heat pump (A/C) & electric heat pump water tank. Off Littlerock Rd near Black Hills High, close to Costco & I5 access.





















































