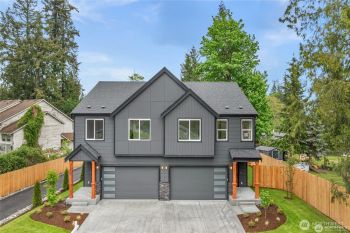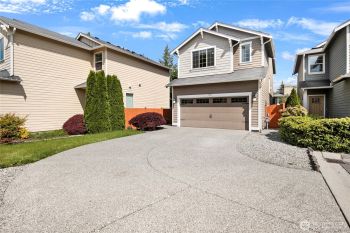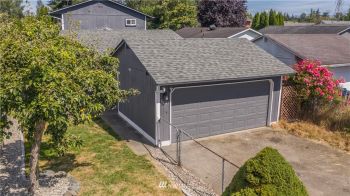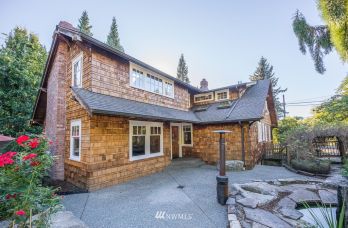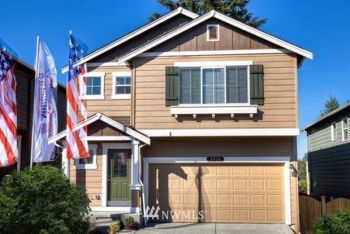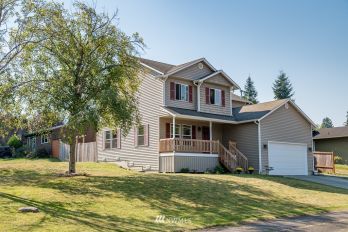Enjoy your very own acre of secluded treelined privacy. This is our Endeavor II plan, single story with a daylight basement. Main floor has an open concept living, dining and kitchen with flex space, three bedrooms and 2.5 baths. Basement level has large rec room with slider out to covered patio and backyard, 4th bedroom, full bath plus a storage room. Kitchen boasts executive island, stainless appliances- gas cooktop, built-in wall oven and microwave, plus large walk-in pantry. Laundry room with plumbing for a sink. Main floor has center sliding glass door out to large covered deck. The 3-car garage space (2-car bay has a 4' extension) is something to be coveted as well. Pick all of your design finishes at our Pulte design studio.






