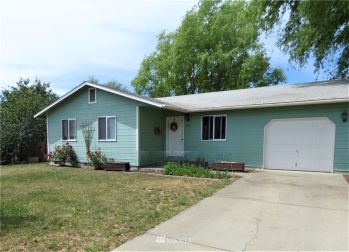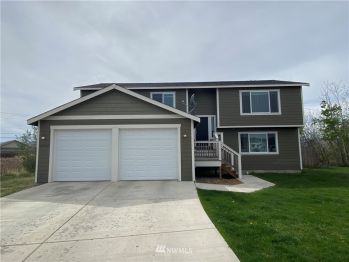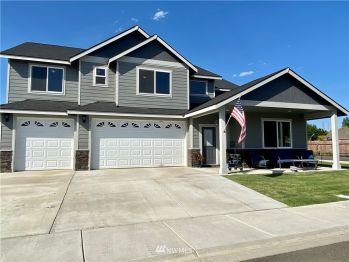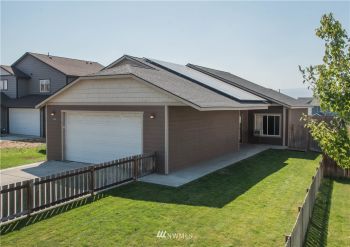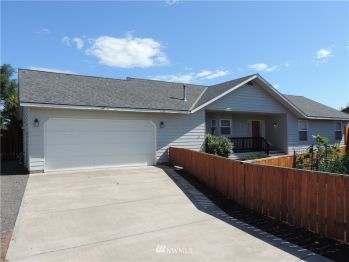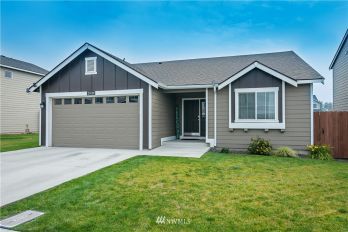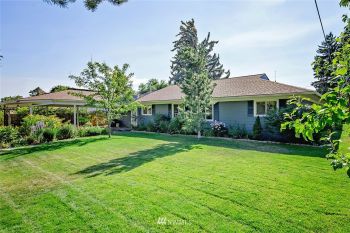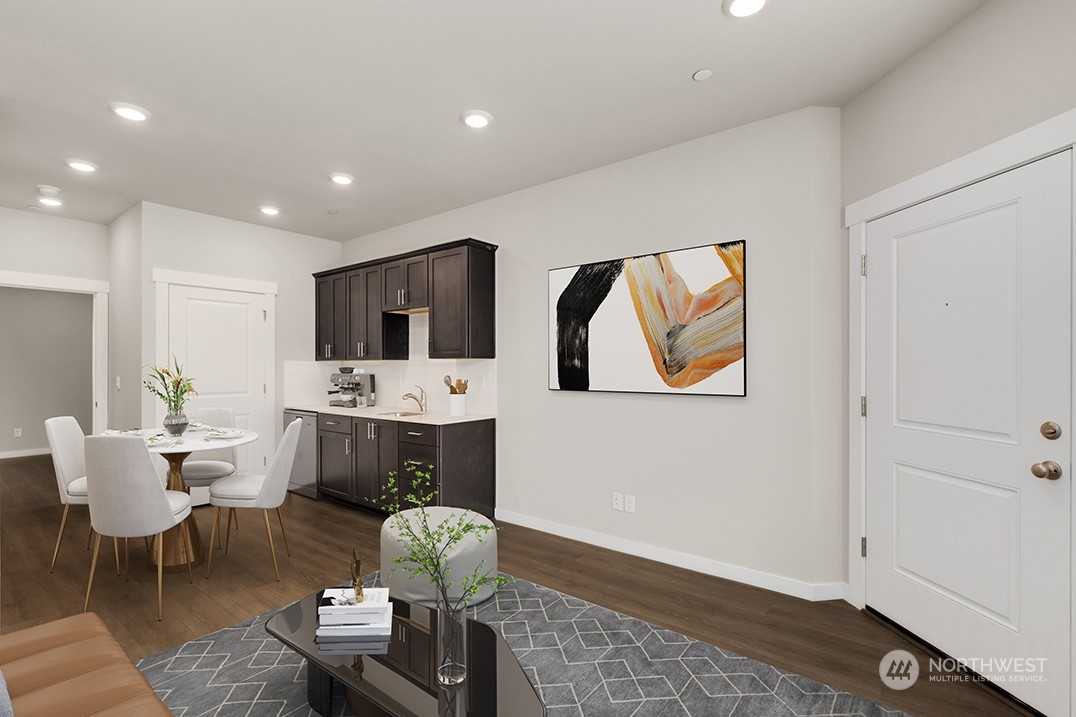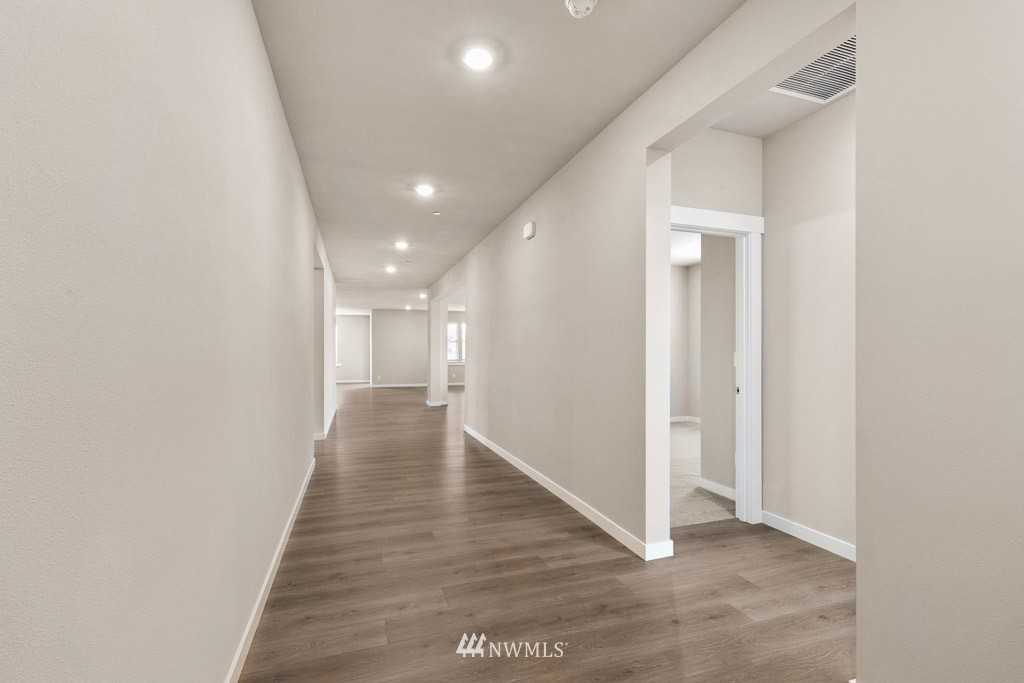**RED TAGE SALES EVENT HOME**Our beautiful New Sinatra floor plan is a furnished model! The Sinatra offers MultiGEN(sm) living with a separate living space & wet bar. 9 ft ceilings with an open concept. Primary bedroom 1 w/adjacent bath has dual sinks, large soaking tub & enormous walk-in closet. The GOURMET kitchen has extraction hood over gas cooktop, micro/oven wall combo w/10 ft center island & solid Quartz counters full height backsplash, soft close drawers & walk-in pantry. Great room has contemporary electric fireplace and mantel. 3 CAR GARAGE & nice size covered back porch on .839 of an Acre! Country living yet close to town! Irrigation & front landscape! Buyers must register broker on site- first visit. MOVE IN READY!







