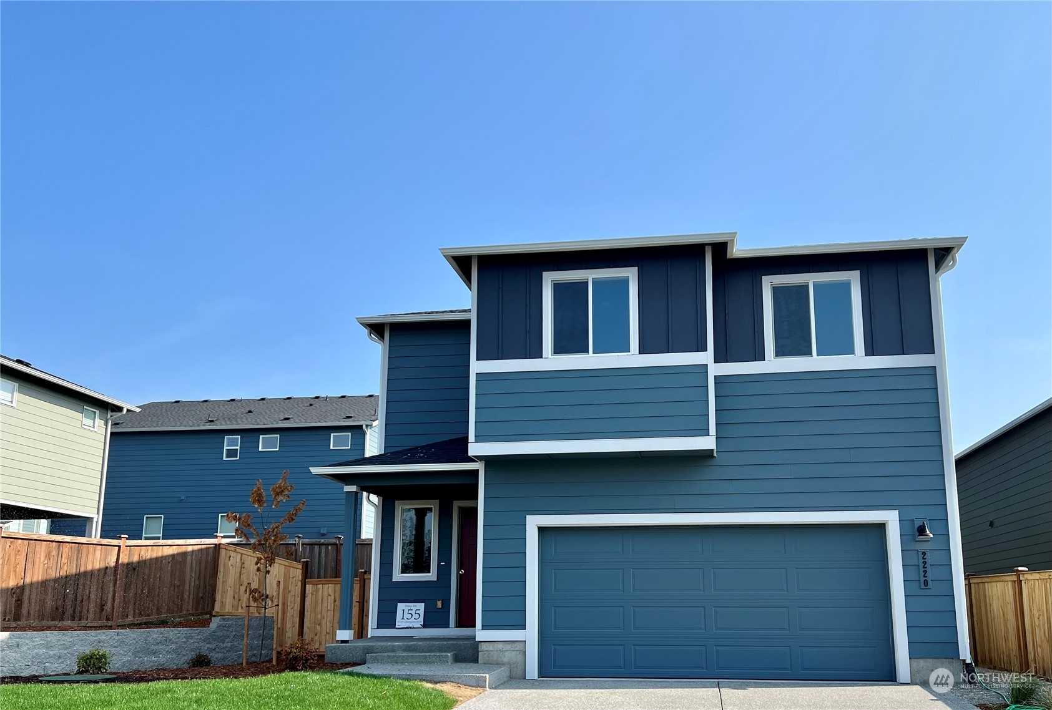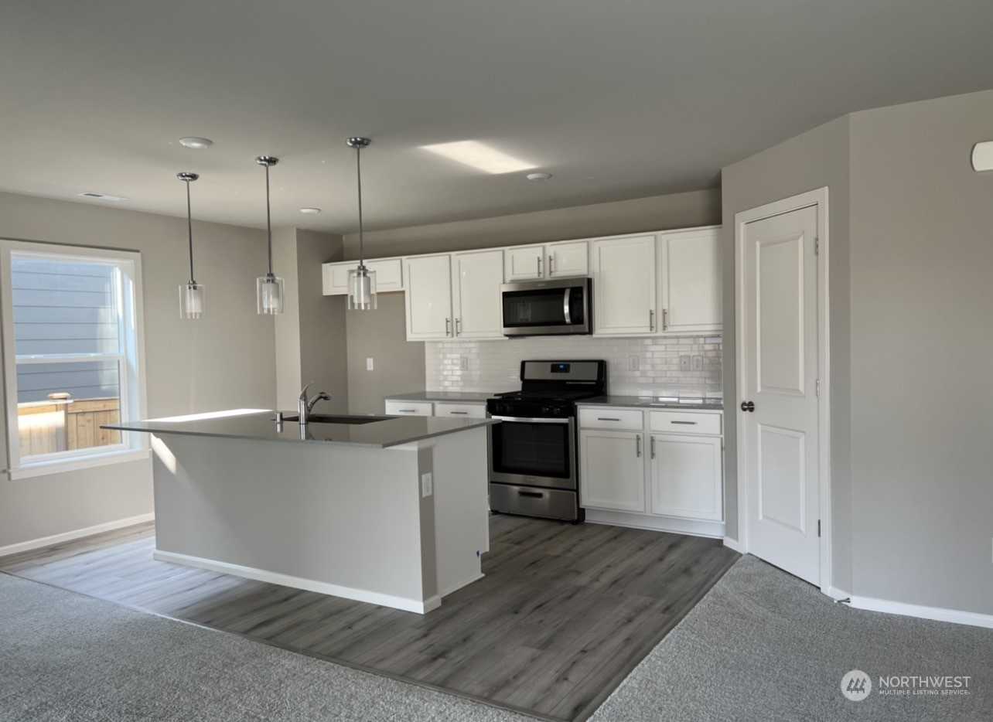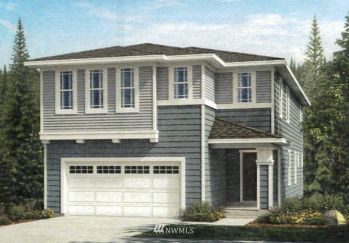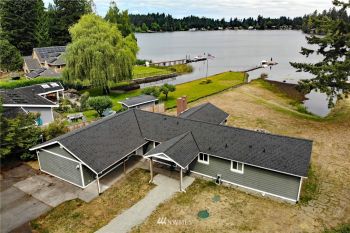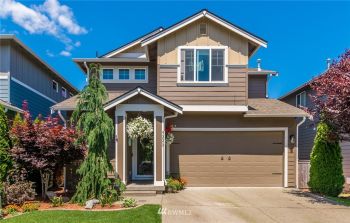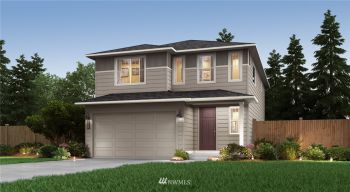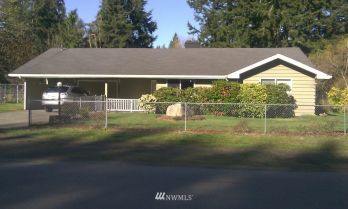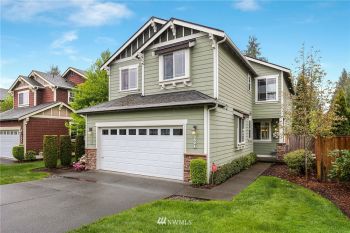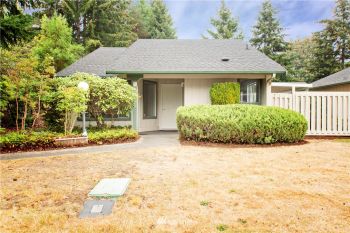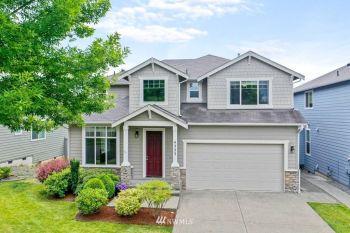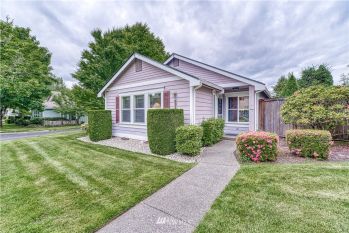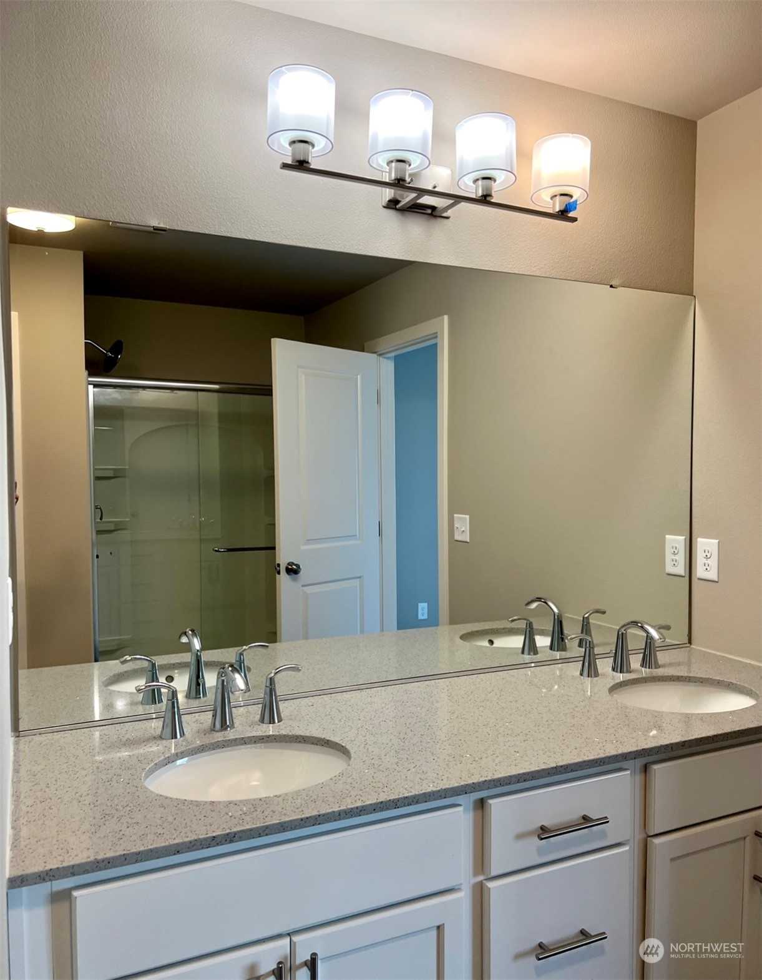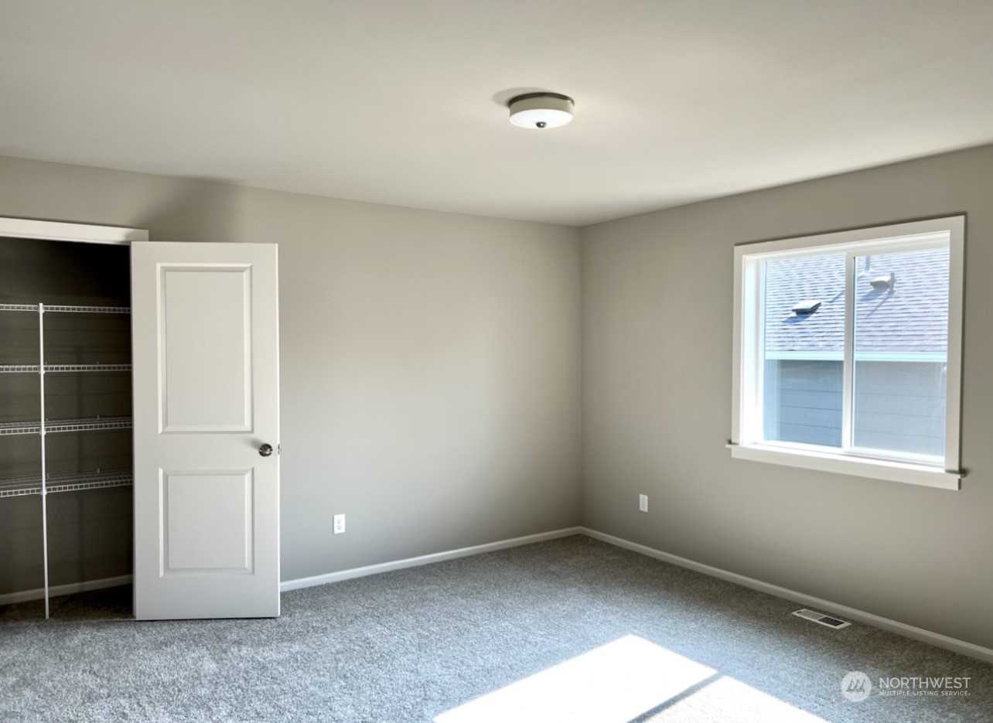The Lina floor plan features 3 bedrooms, 2.25 baths, kitchen with center island, quartz countertops, beautiful cabinetry, gas range, microwave, dishwasher, bonus room (upstairs) 2 car garage, and $22K+ in pre-selected popular upgrades included! The primary suite boasts a roomy walk-in closet and double undermount sinks. Cantergrove has the perfect recipe for a great lifestyle. Innovative home designs, walking trails and an elementary school across the street – it’s all here at Cantergrove! Estimated Sept. move-in.


