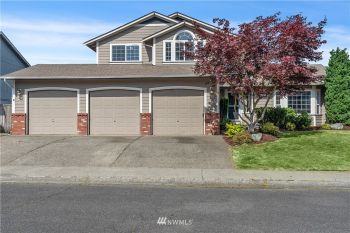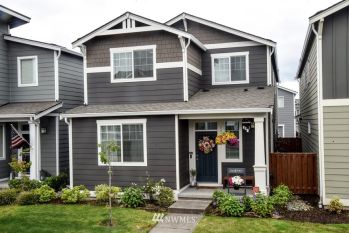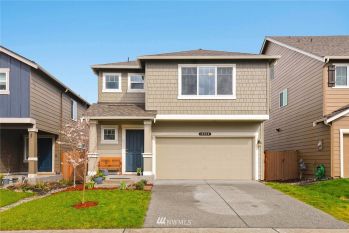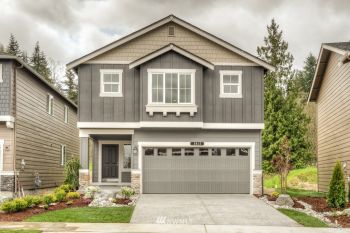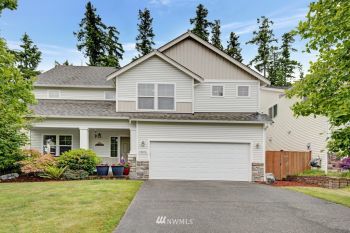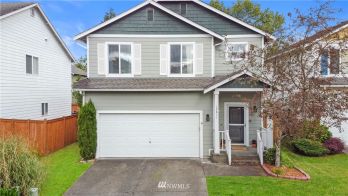The main floor of the Yorktown plan was designed for entertaining, offering an expansive great room with a cozy fireplace and a gourmet kitchen with a center island and adjacent sunroom/dining area. Other highlights include a mudroom with a walk-in closet, a bedroom and 3 quarter bath on the main floor! Upstairs your find an additional three bedrooms including an in-suite bedroom and bath, a shared bath, a laundry room and an elegant owner's suite featuring a private bath and spacious walk-in closet. A 3-car garage is also included.











