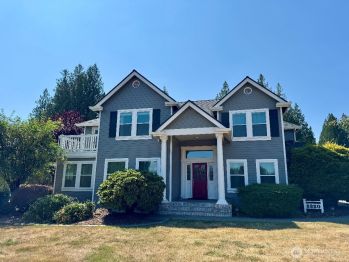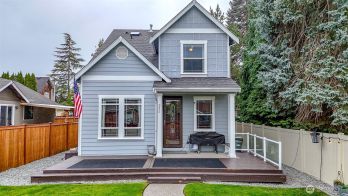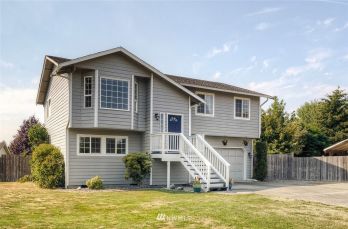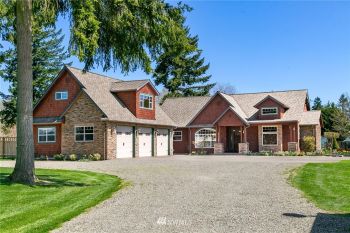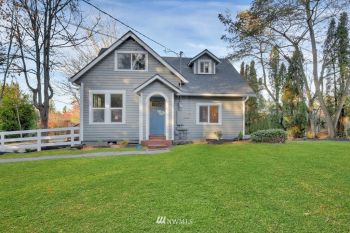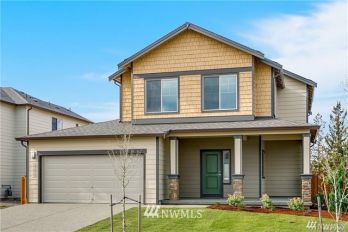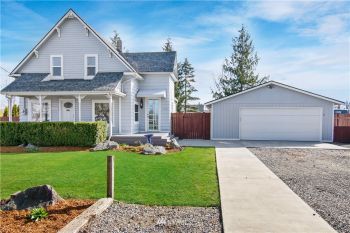ASK ABOUT RATES UNDER 5%!!!The main floor of the Coral plan offers a large, uninterrupted space for relaxing, entertaining and dining. The kitchen features a large center island with seating and opens to the dining and great room. Upstairs, there's a large loft, a full bath tucked between two inviting bedrooms, and a private owner's suite with walk-in closet and convenient owner's bath. Still time to personalize this home at our Home Gallery showroom!






