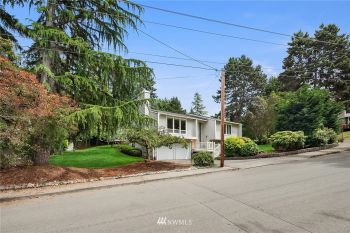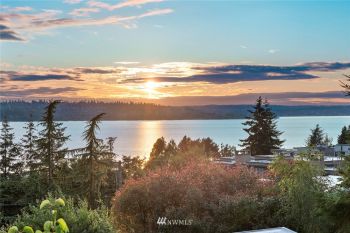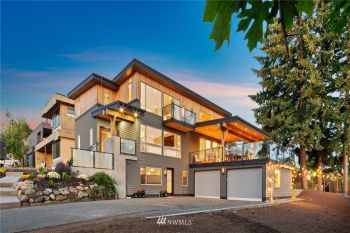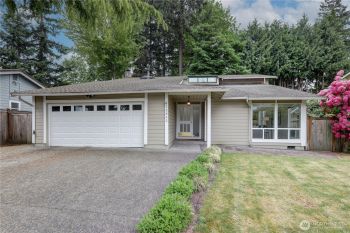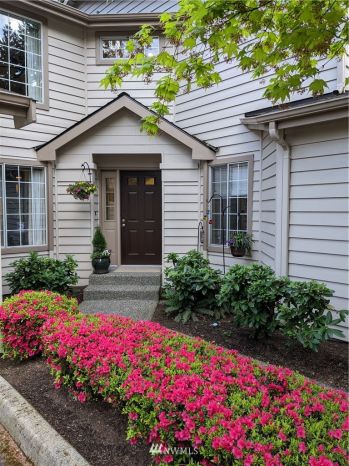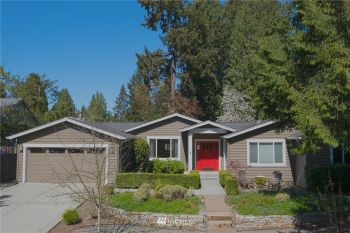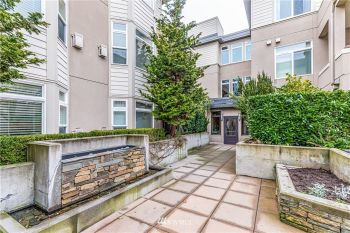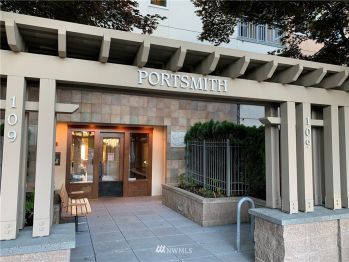MN Custom Homes presents a transitional modern design located in the heart of Houghton. Intelligent floor plan, ideal for today's needs. 2-story great room, outdoor covered living area with fireplace & spacious upper-floor bonus room perfect for entertaining. Chef's kitchen overlooks the great room & yard. Main level guest suite. Ceiling heights of 10' on main & 9' upstairs. Designated home office and dining room. Smart home & green features throughout. Located on a dead end street. Private, spacious backyard. Close proximity to Houghton, Google Campus, and all that DT Kirkland has to offer!







