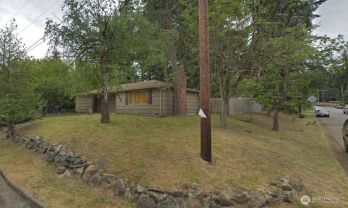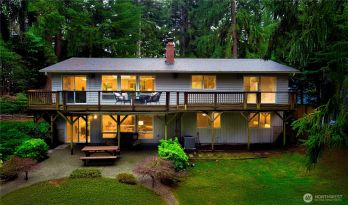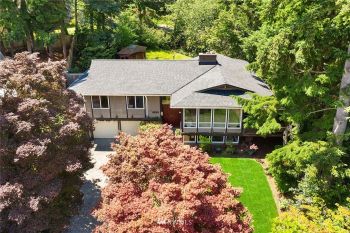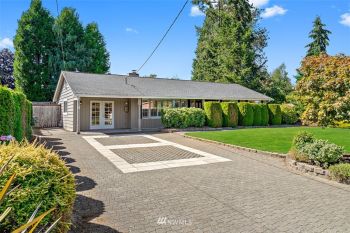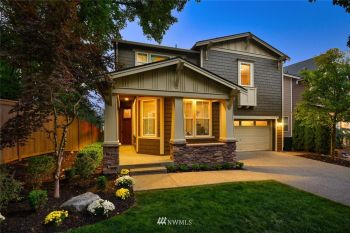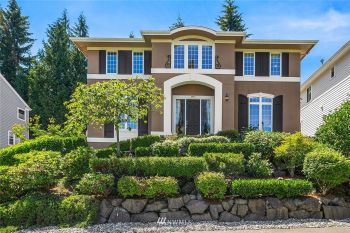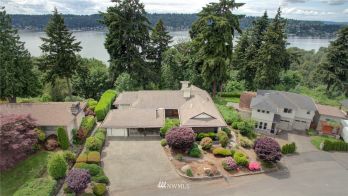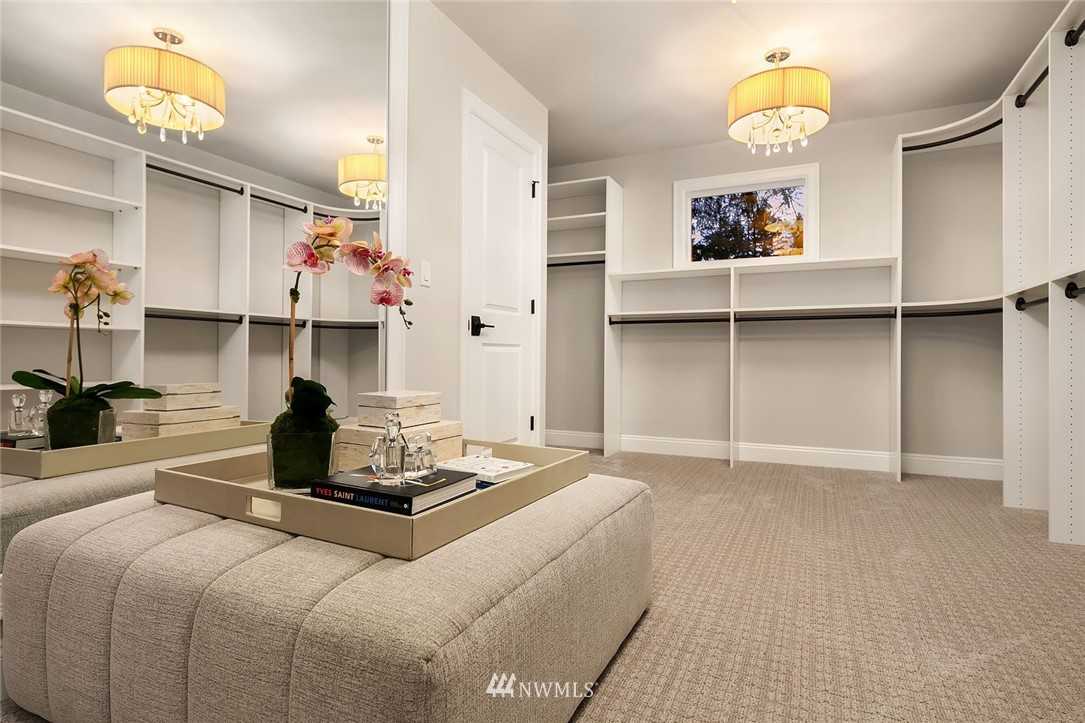MN Custom Homes announces a Modern Craftsman in sought after Lakemont featuring a private, 18,325 SF property with sprawling backyard. Entertainment spaces include 2-story Great Room, outdoor covered living space with BBQ hook up and vaulted bonus room. Main floor ceilings of 10' and 9' upstairs. Secluded main floor guest suite. Dedicated office and dining room. Master suite with stunning 5-piece bath and heated floors. 3 car wide garage. Close proximity to Cougar Ridge Elementary.






