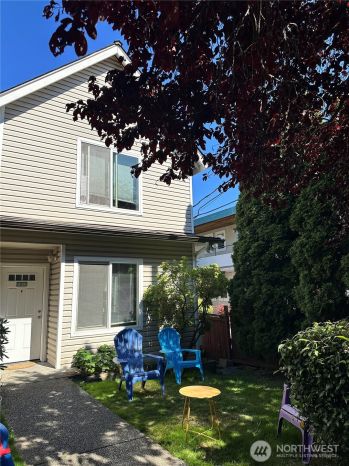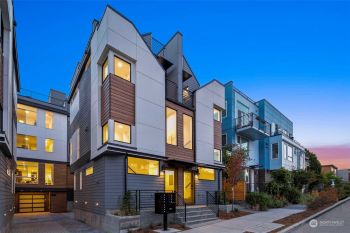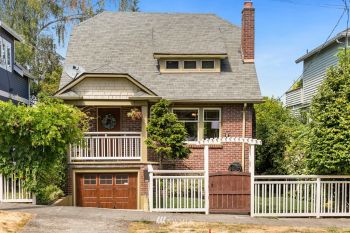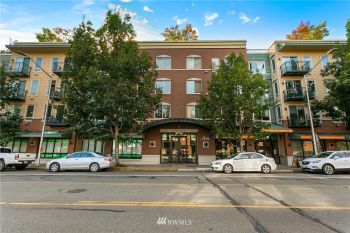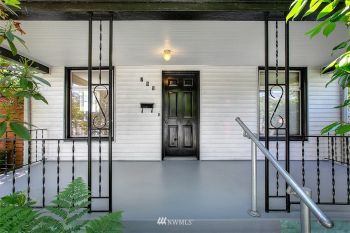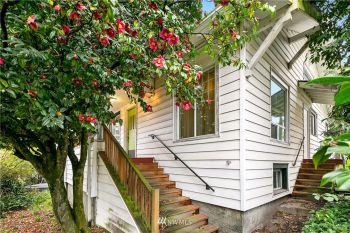Picture perfect Wallingford Craftsman with tons of street appeal. Spacious open floor plan with light filled interiors and classic detailing- refinished wood floors, leaded windows and coved ceilings. Three finished floors with 4 beds/2 baths, lower level family room, flex space and potential 5th bedroom. Fabulous eat-in kitchen with Viking range, PaperStone counters, and direct access to the idyllic back garden - perfect for outdoor dining. Attached 1-car garage + off-street parking. Turn Key!






