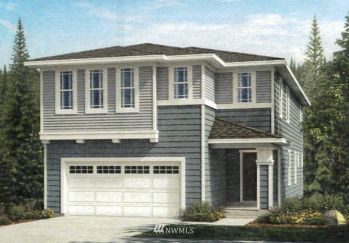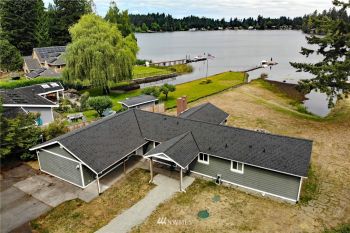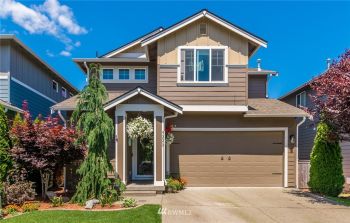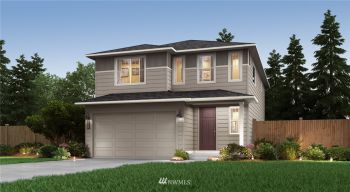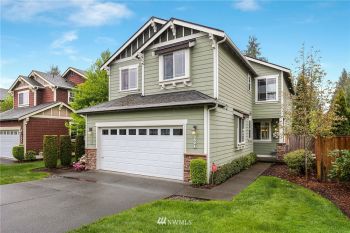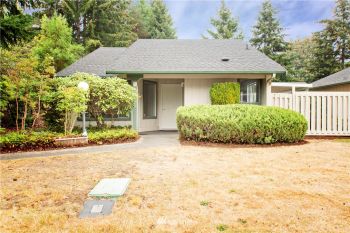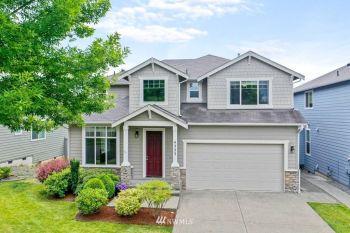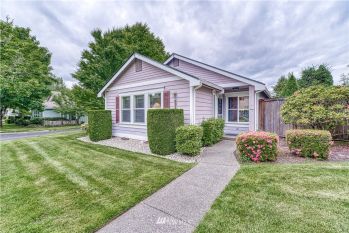This Lina floor plan offers 3 bedrooms, 2.25 baths, kitchen with center island, quartz countertops, beautiful cabinetry, gas range, microwave and dishwasher, plus a bonus room upstairs and a 3 car garage. There's also an option to add a covered patio off of the dining room. The primary suite includes a roomy walk-in closet and attached bath. Cantergrove at Long Lake offers the perfect recipe for a great lifestyle. Innovative home designs, community’s own waterfront park with lake access and dock, playground, trails and an elementary school across the street – it’s all here at Cantergrove!




