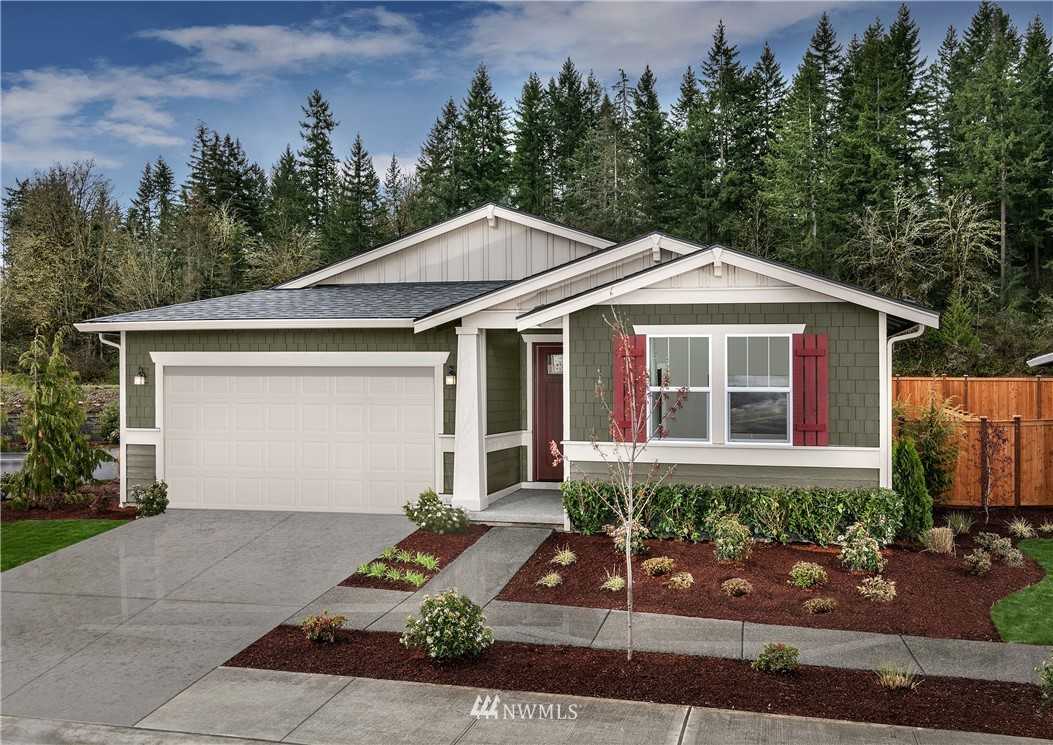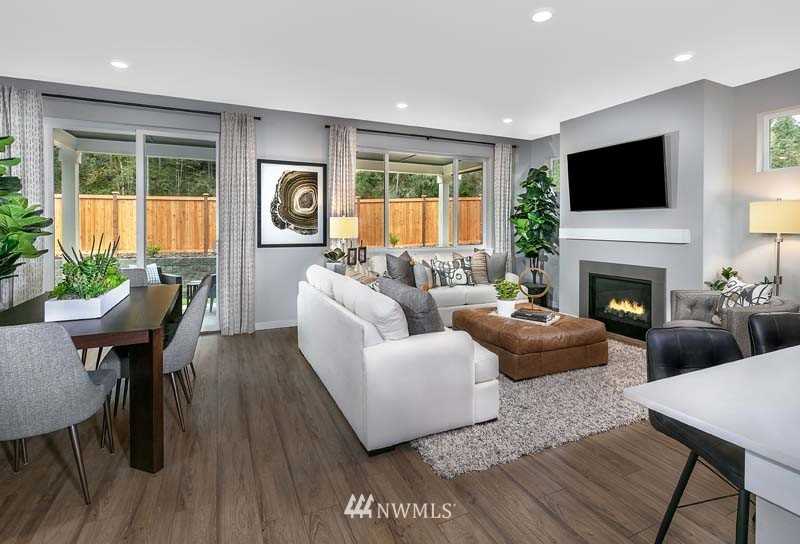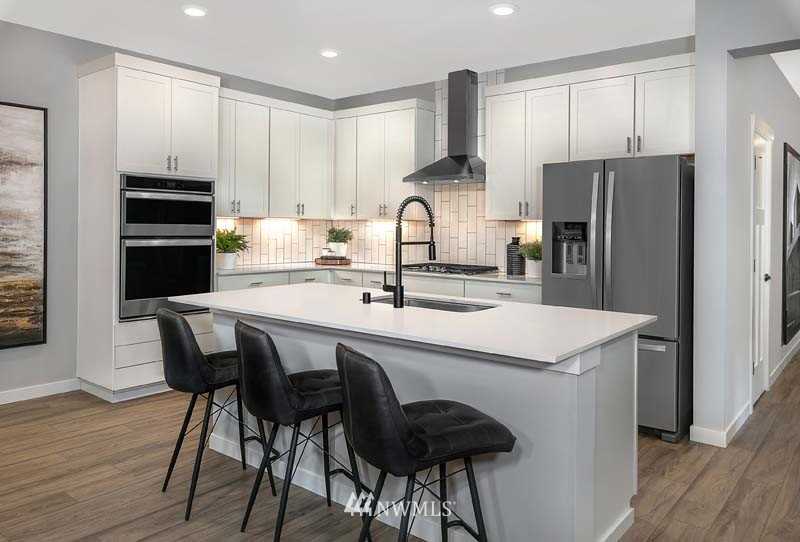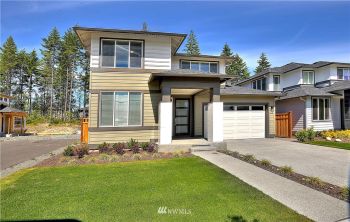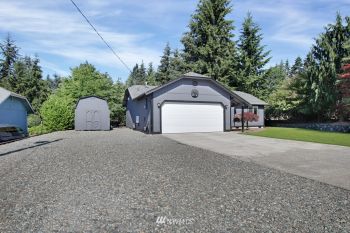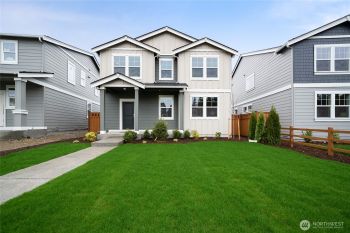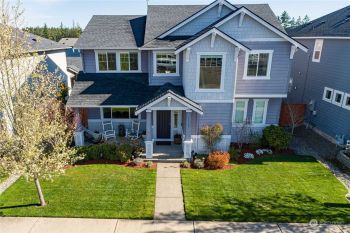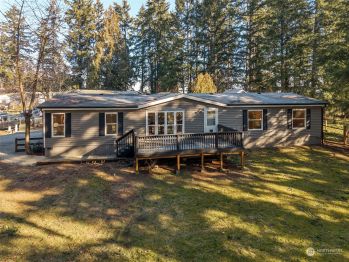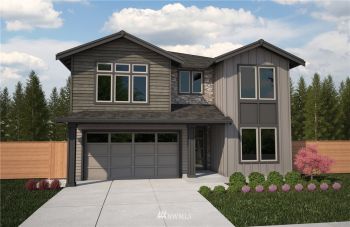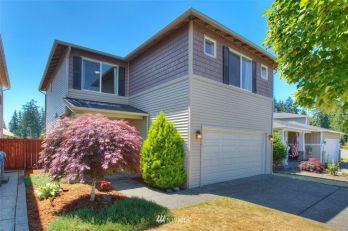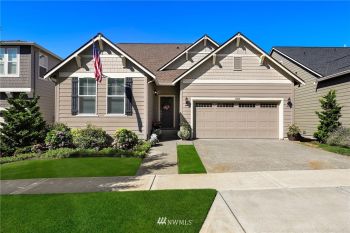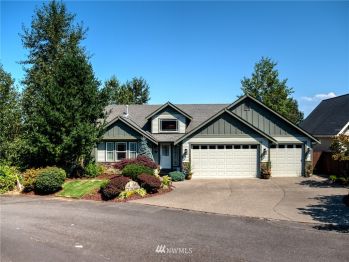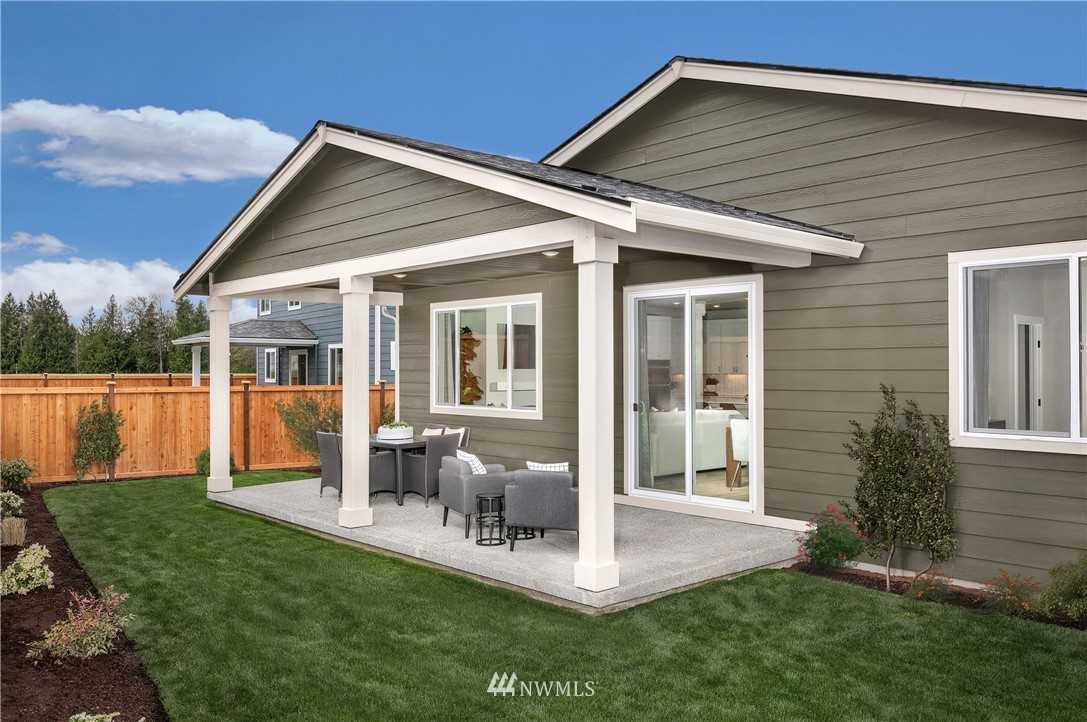Welcome Home to our 1857 single story floor plan. As you walk thru the door the first thing you will notice are the 9 ft soaring ceilings. This home features a split floor plan with 2 bedrooms, a den/office and bathroom at the front of the home. The kitchen and great room sit center with views overlooking the private greenbelt back yard. The kitchen offers quartz countertops and 42 inch tall white cabinets with a full tile back splash. The great room is full of natural light with windows on either side of the fireplace. From the great room step into your primary suite with walk in shower, walk in closet and beautiful double vanity. This home comes standard with a high efficient heat pump for all your heating and cooling needs.


