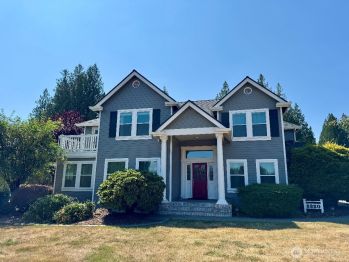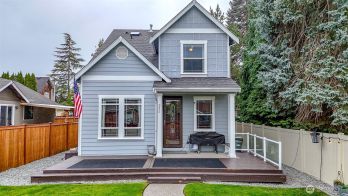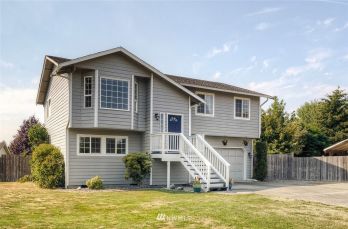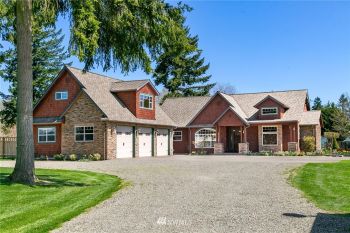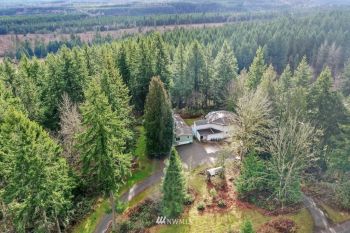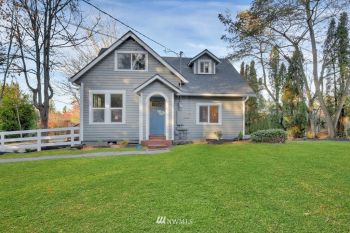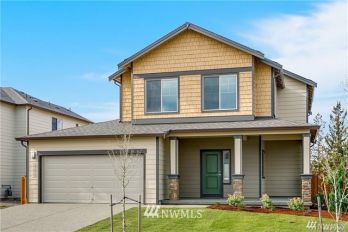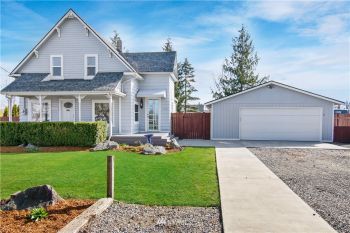Move-In Ready Rambler in Elk Run. The Cassia plan has almost 2,600 SF w/ high ceilings, oversized windows & hardwood floors throughout the entry, formal dining, great room, kitchen & dining nook. Chefs kitchen includes shaker style, soft close cabinets, quartz counters, full height backsplash, SS appliances, including a 5-burner gas range, double ovens & an oversized island. Great Room boasts vaulted ceilings opening up to covered outdoor living area. Spacious Master Suite w/ 2 walk-in closets! 2 additional bedrooms, home office, mud room off the 3 car garage & butlers pantry. Home comes w/ privacy blinds, fully landscaped w/ a fenced yard w/ Mt views!






