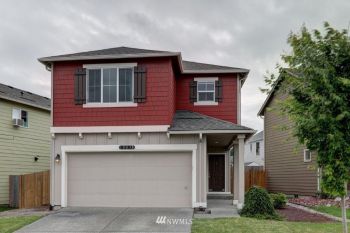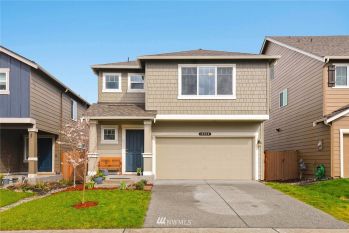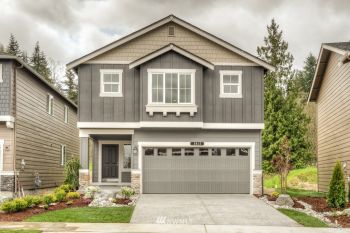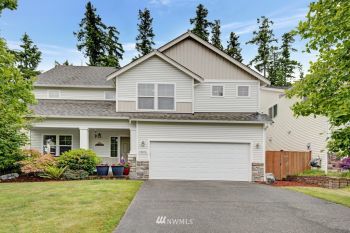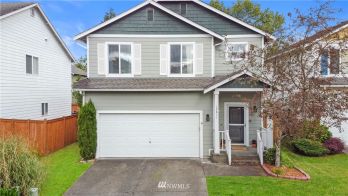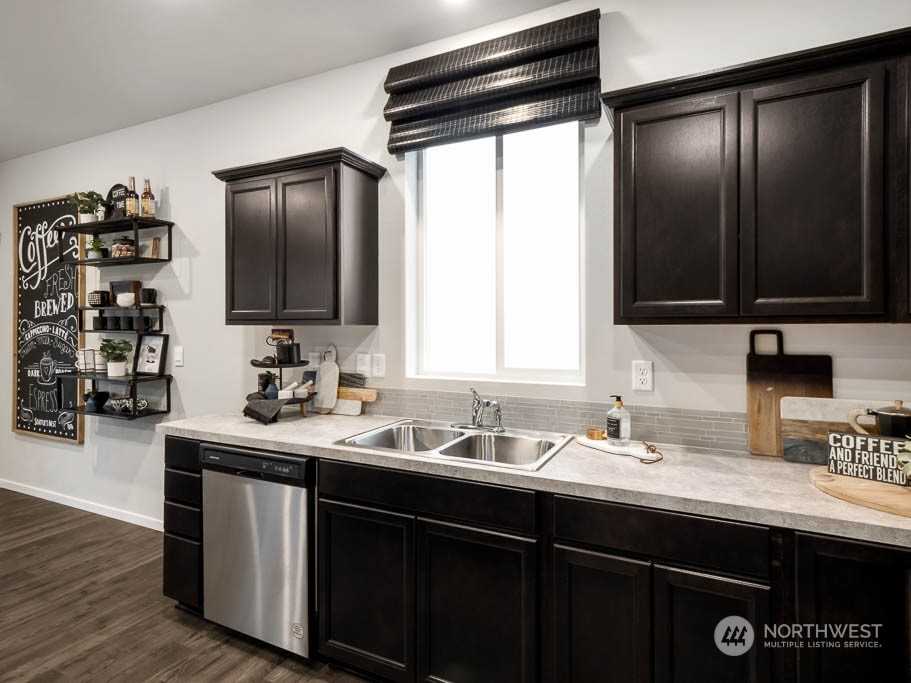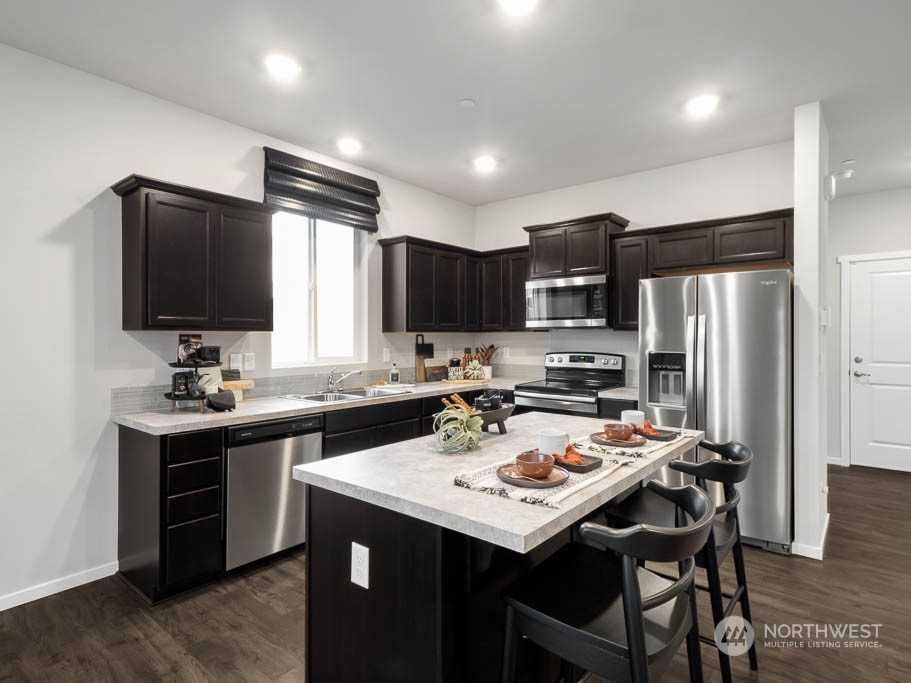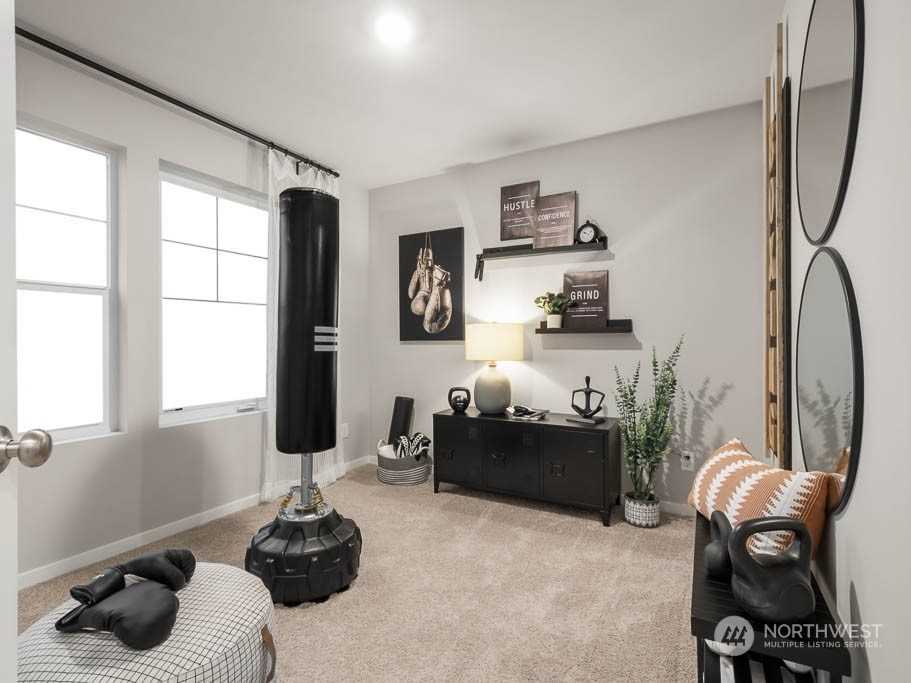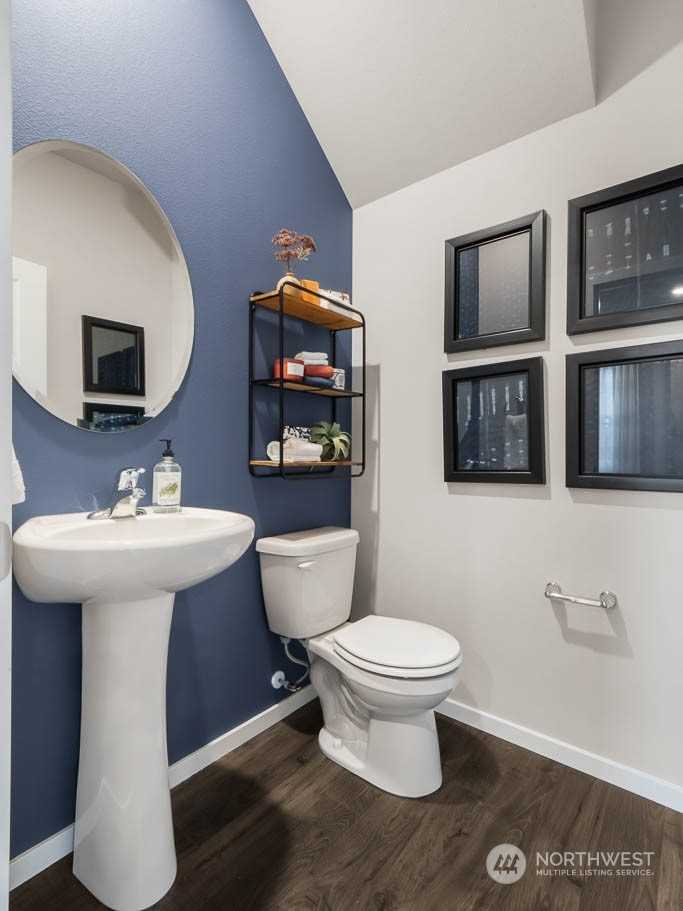CUL-DE-SAC LOT WITH LARGE BACKYARD! A/C & FENCE INCLUDED! All the house you need at the price you want! The Dahlia floorplan by D.R. Horton is our most spacious plan of the Express product line. Open spacious concept down with powder bath and walk-in pantry. Stainless steel appliances and half backsplash compliment the grey countertops perfectly. Enjoy a movie or create a playroom in the loft upstairs. Upstairs also features 3 bedrooms at the front the front of the home and a primary bedroom at the back of the home. Primary bedroom features a private bath and walk-in closet. Laundry room w/linen closet upstairs for convenience. Views of Mt. Rainier throughout the neighborhood as well as parks & playgrounds. Schedule an appointment today!












