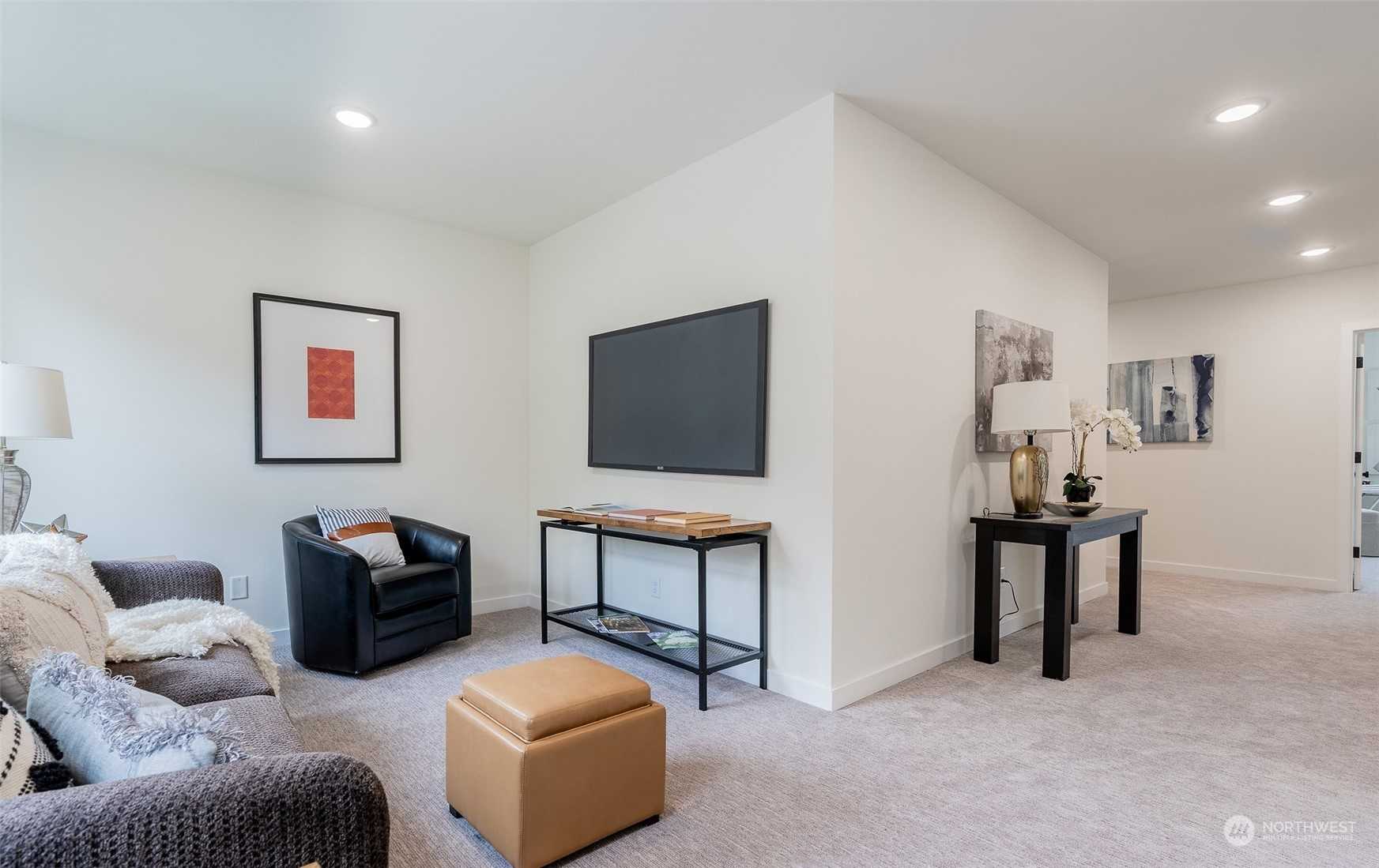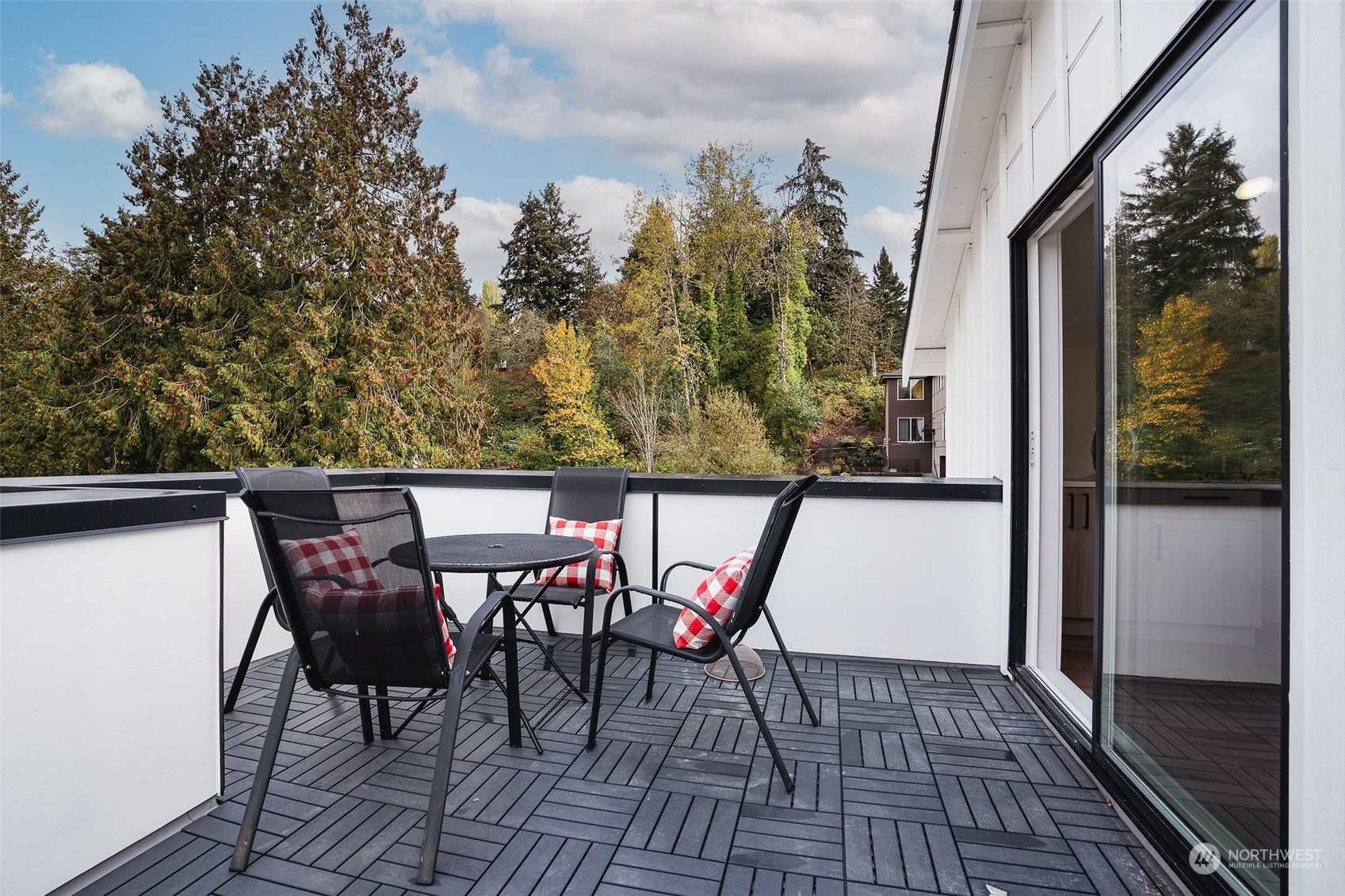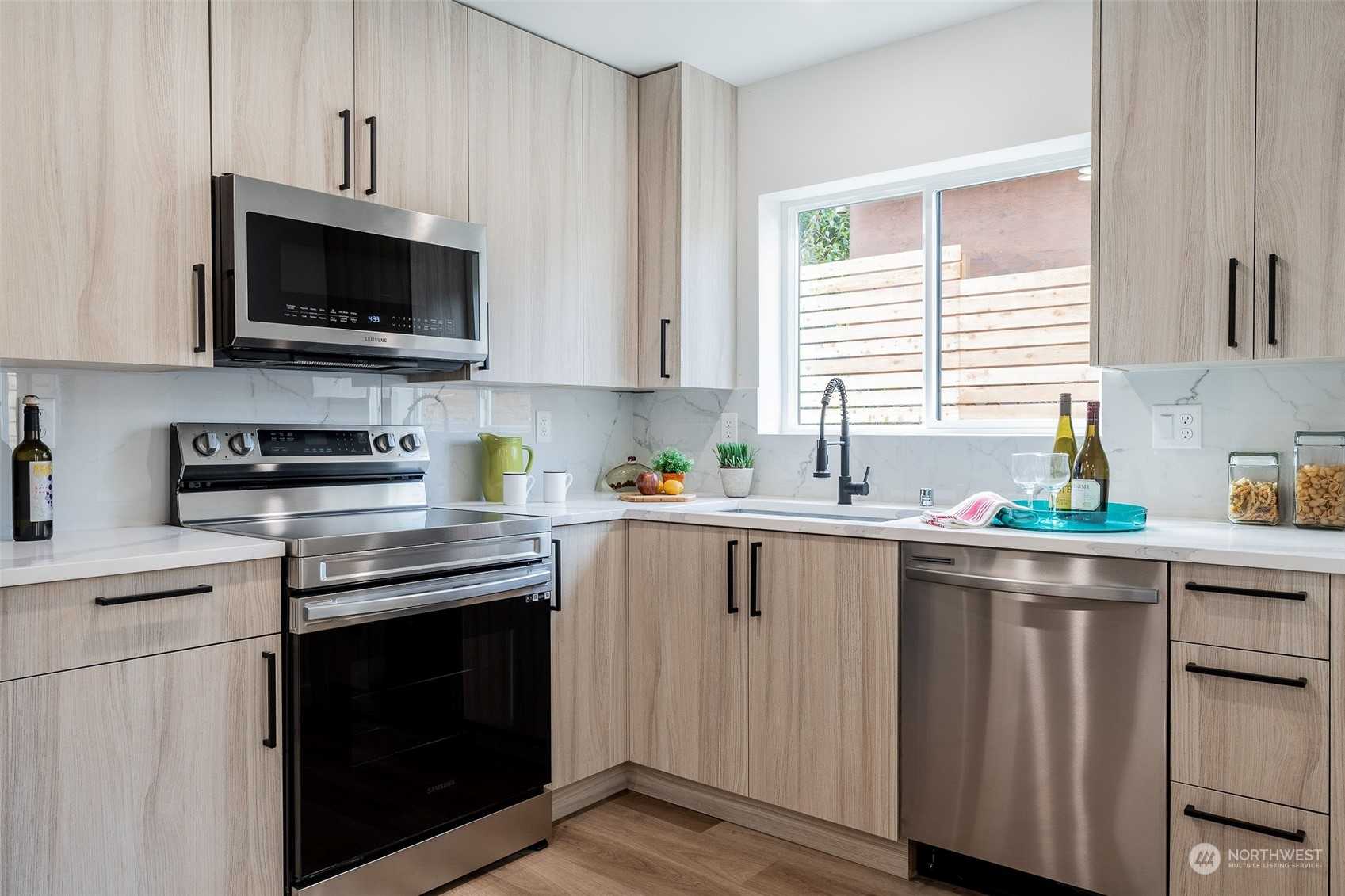Harmony Hills presents their latest custom home! This meticulously crafted creation boasts an inviting & open floor plan w/an abundance of natural light. Main floor 2nd primary suite offers flexibility for guests or a home office, upper level is light and bright with oversized windows, flex room (tv or play area), the primary suite features a massive spa inspired bath and generous walk-in closet. The gourmet kitchen opens to sprawling living room to entertain in comfort and style! HUGE rooftop deck w/stunning views. Additional details such as hardwood flooring, electric fireplace, central heating/AC, & a lower level legal ADU create a far cry from the conventional "off-the-shelf" home. A must see!















































