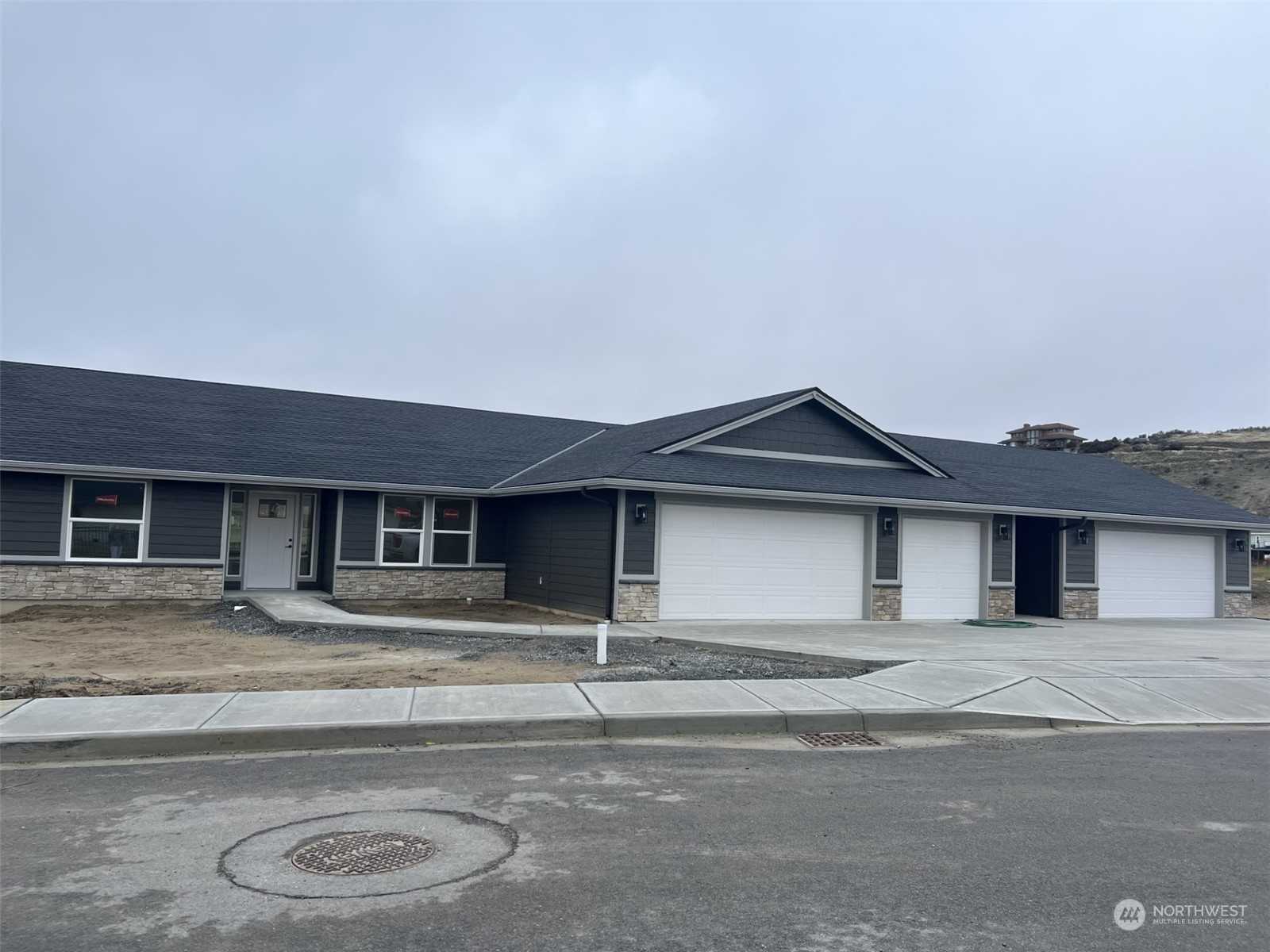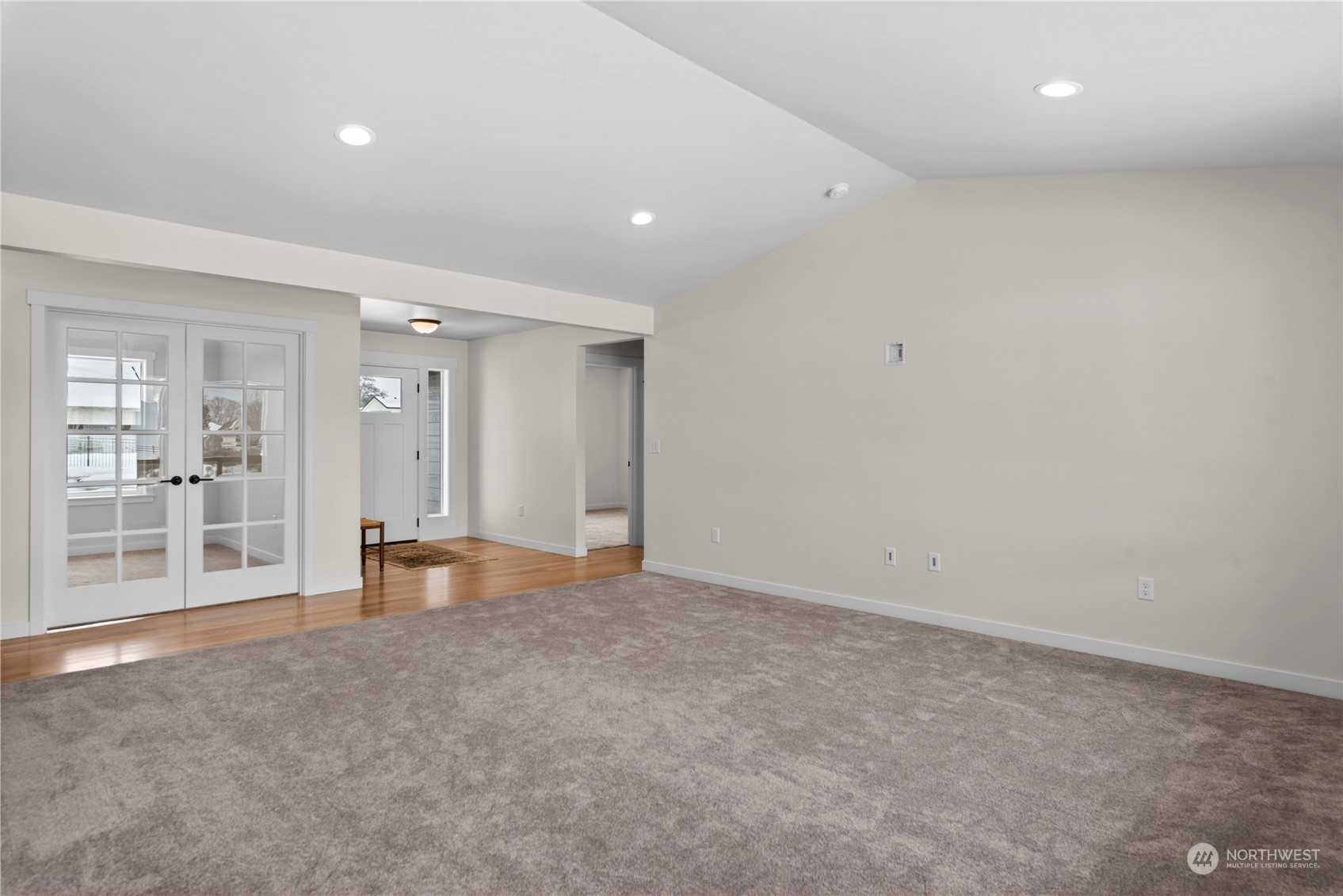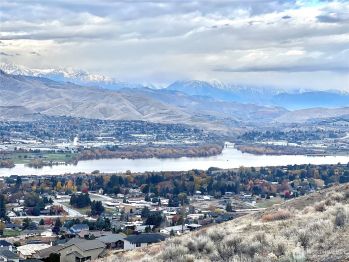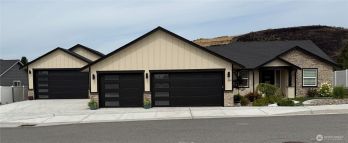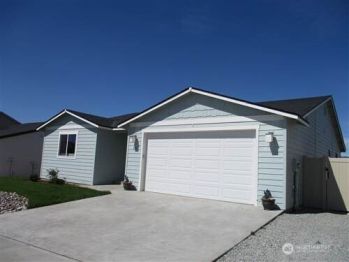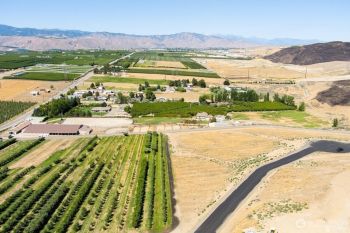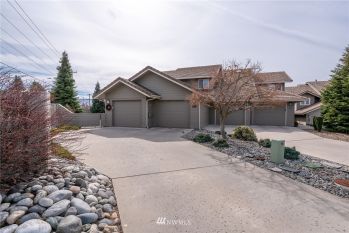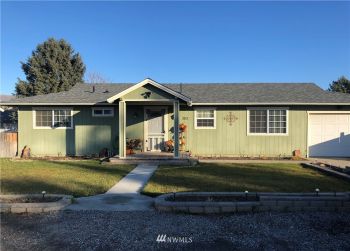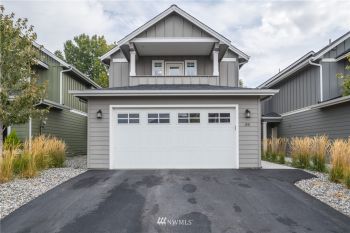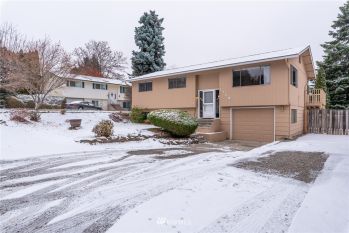Attention to detail is evident in every Hanson Home. As you enter you are welcomed with a great room concept featuring a vaulted ceiling and an easy flowing floorplan. A nice separation of bedrooms offers privacy. Finishes include custom cabinetry, beautiful quartz counters, white oak hardwood flooring in entry, hallway, kitchen, dining and laundry rooms. The master suite is complete with a double sink vanity and a walk-in closet with custom built shelves. The covered back patio is perfect for year-round barbequing and offers privacy and views of Mission Ridge and surrounding mountains. The home offers an attached finished 3-car garage. As a bonus there is a 24x27 detached shop separated by a breezeway.


