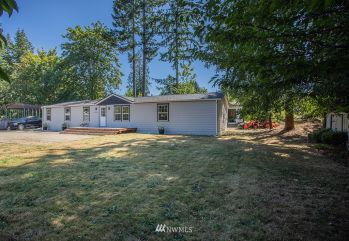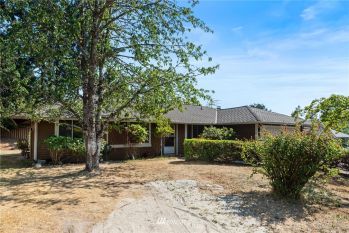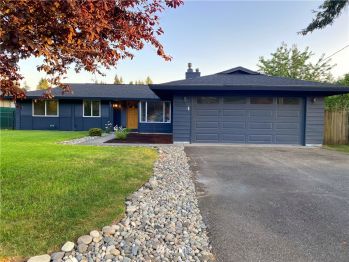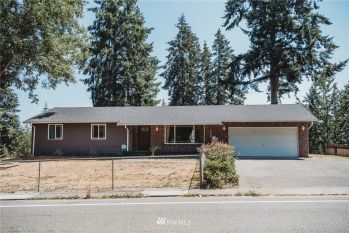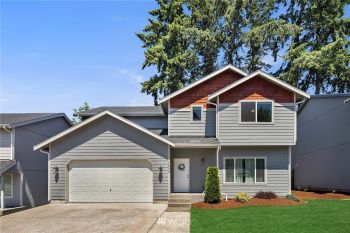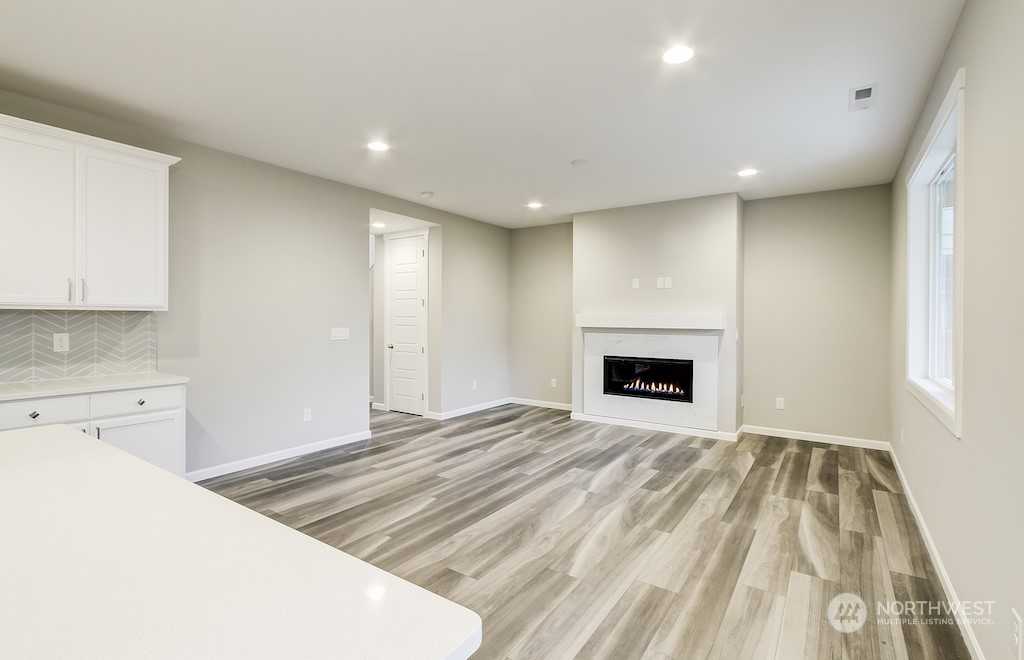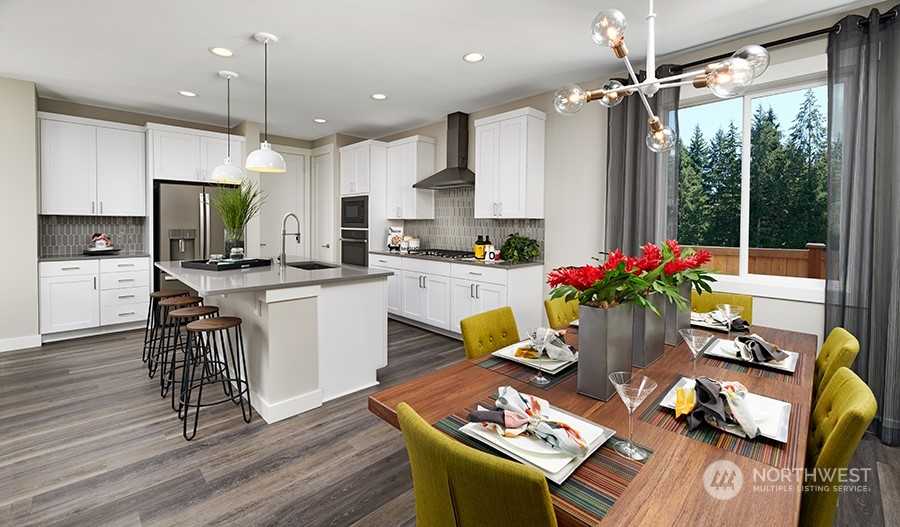Corner Homesite- Estimated May Completion. The covered front porch gives the Lowell plan abundant curb appeal. On the main floor, you’ll find a dramatic two-story entry, an expansive great room with contemporary gas fireplace and an open dining room that flows into an inviting gourmet kitchen, complete with center island. Upstairs, three comfortable bedrooms with two full baths, the luxurious owner’s suite with attached bath (includes a six-foot soaking tub and separate walk-in shower) and oversized walk-in closet, plus a roomy loft!**ASK ABOUT SPECIAL FINANCING** If you are working with a licensed broker please register your broker on your first visit to the community per our site registration policy.










