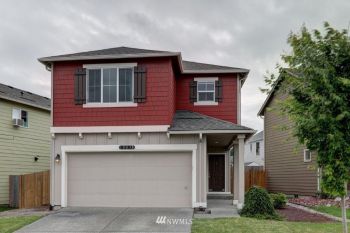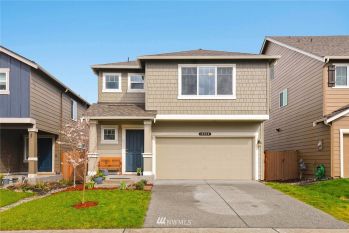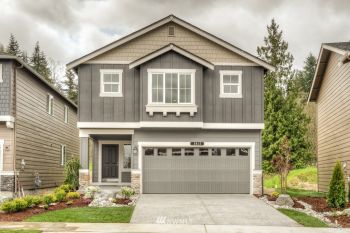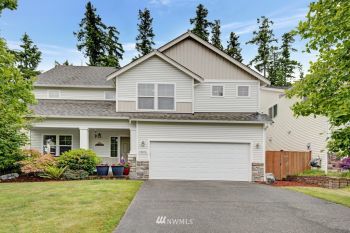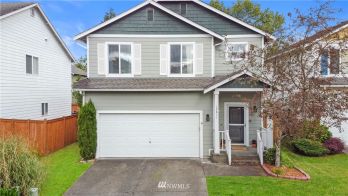IF YOU NEED A QUICK MOVE IN, COME CHECK THIS OUT! 9' main floor ceilings greet you at the entry and an open layout maximizes design and functionality. This spacious plan features 5 beds, 2.75 baths plus mud room, den and upstairs loft. With a 3rd car garage, large walk-in pantry and walk-in primary closet, there's no shortage of storage space! The open layout kitchen and great room make this perfect for entertaining with an 8’ tall slider welcomes you to step out onto the extended covered patio. At the end of the day, retreat to your 5-piece primary bath with an elegant tiled walk-in shower with frameless glass door and a large walk-in closet.














