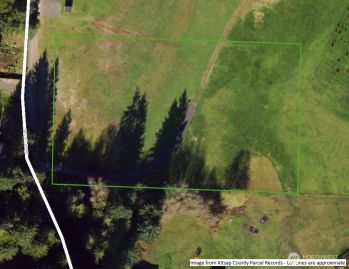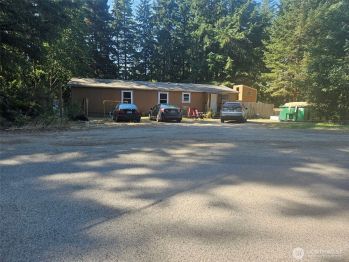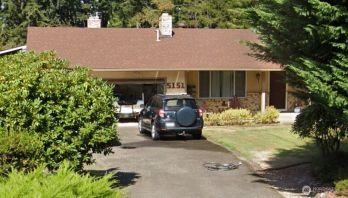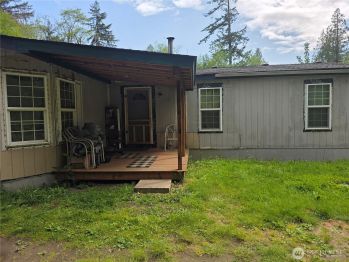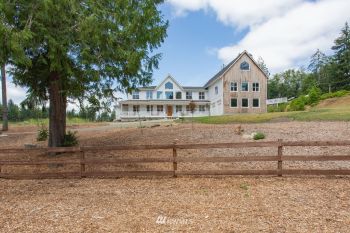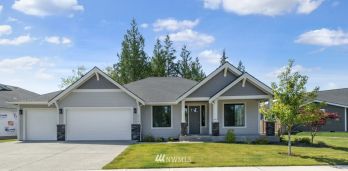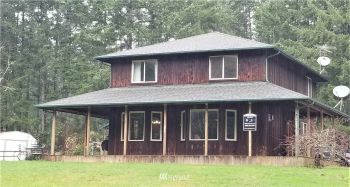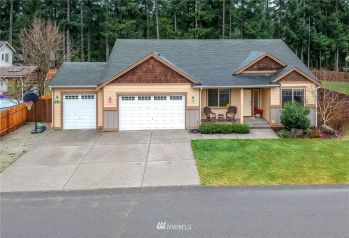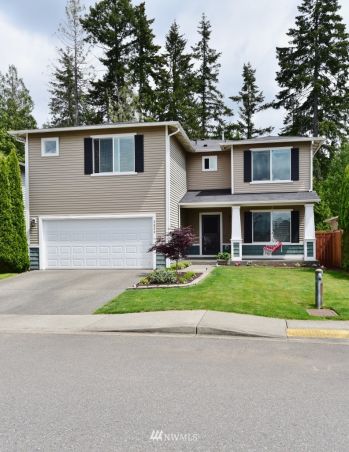Estimated Completion in June. Emphasizing comfort and convenience, the main level of the Foster plan offers an open dining room, a spacious great room with a cozy fireplace and a kitchen featuring a large center island. A mudroom, powder room, bedroom and bathroom round out the main floor. Upstairs, discover a versatile loft, two secondary bedrooms with a shared bath and an elegant primary suite boasting an expansive walk-in closet and attached bath with a large extended walk-in shower. Included is a large sunroom and covered back patio! ASK ABOUT SPECIAL FINANCING! If you are working with licensed broker, please register them on the first visit per our site registration policy.






