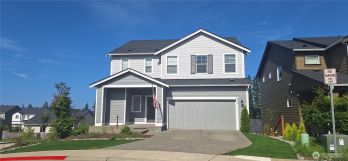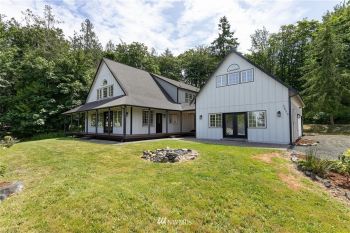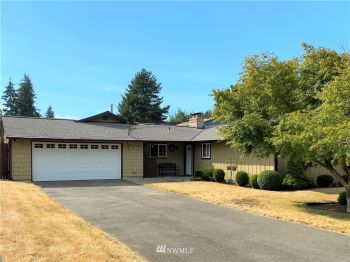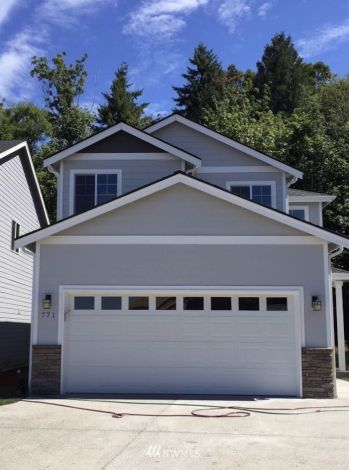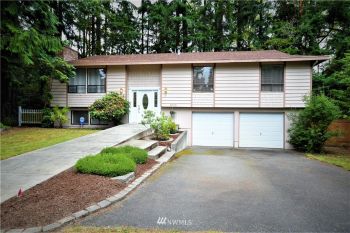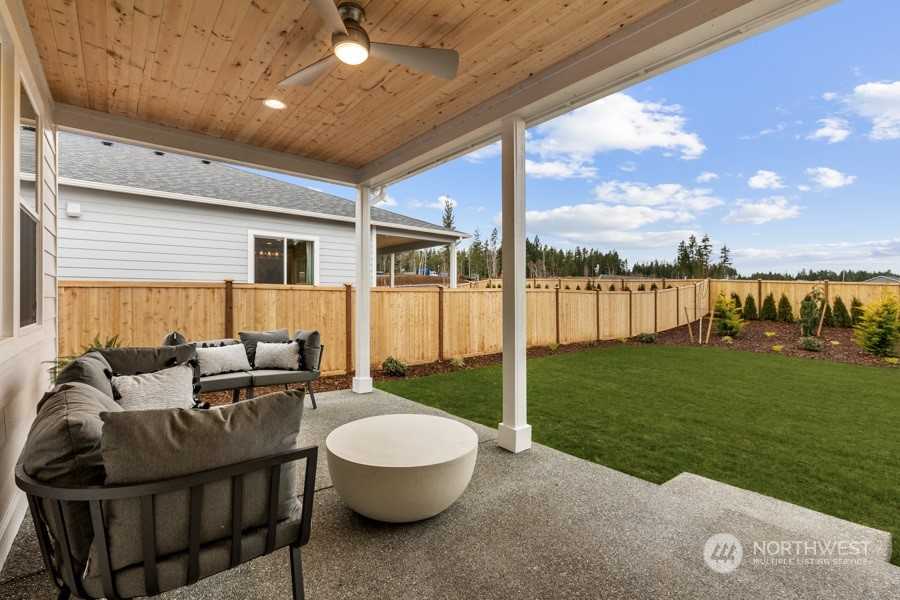*Estimated July Close* The expansive Andrea plan offers an open layout w/ a spacious great room, and large gourmet kitchen & dining area with covered patio off the dining room. This plan has a huge main floor bedroom w/ 3/4 bath as well. Mudroom entry w/ big walk-in pantry off the attached garage and space for a boot bench. Upstairs, you'll find an enormous loft, a giant owner's suite with attached bath that includes a six-foot tub and separate walk-in shower. The laundry comes with space for side-by-side washer/dryer & optional cabinets. Fully fenced yard.**ASK ABOUT SPECIAL FINANCING** If you are working with a licensed broker, please register your broker on your first visit to the community per our site registration policy.














