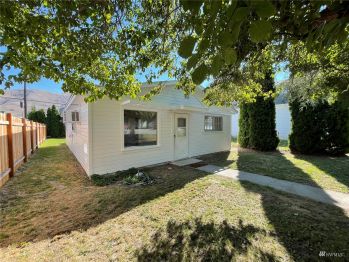This RockyPond Tasting room building was completely remodeled in 2015 by SKB architects in Seattle. No expense was spared in creating a warm, cozy environment in which to relax: White Pine walls, Cedarwood, and metal grid ceiling. Custom Zinc countertops on the Bar with 'old vines' plank flooring add to the warmth of the ambiance. There is another 500 sq ft downstairs of storage with an ADA-approved chair lift on the stairs with the HVAC on the roof. There is an all-gender bathroom and two new dishwashers recently installed. A full kitchen was added in 2020, including a generous cooking area to create gourmet lunches/dinners. Sellers are interested in a leaseback for two years or possibly longer but not a requirement of the sale.





































