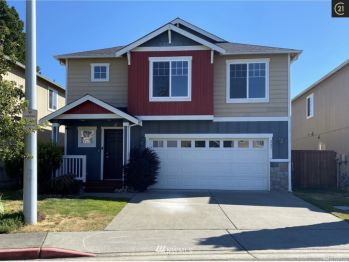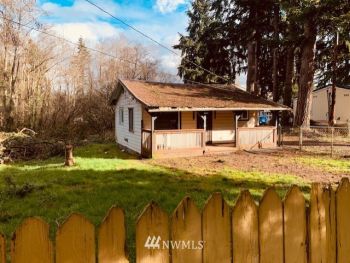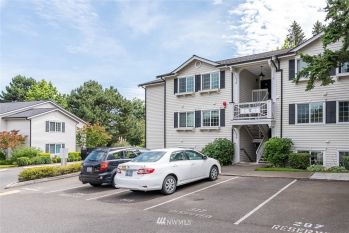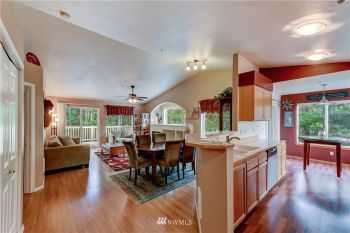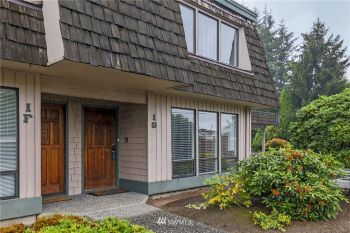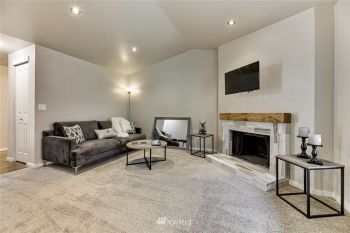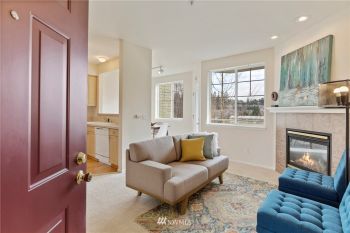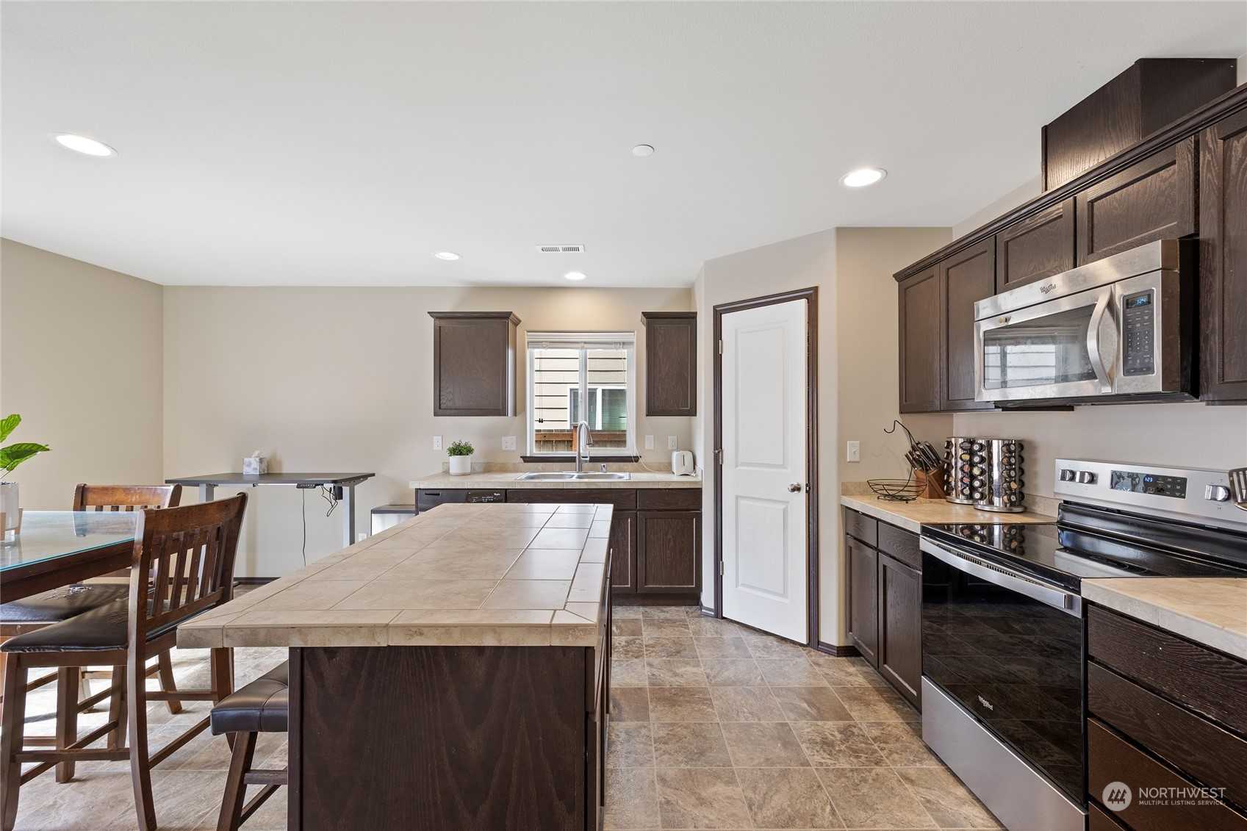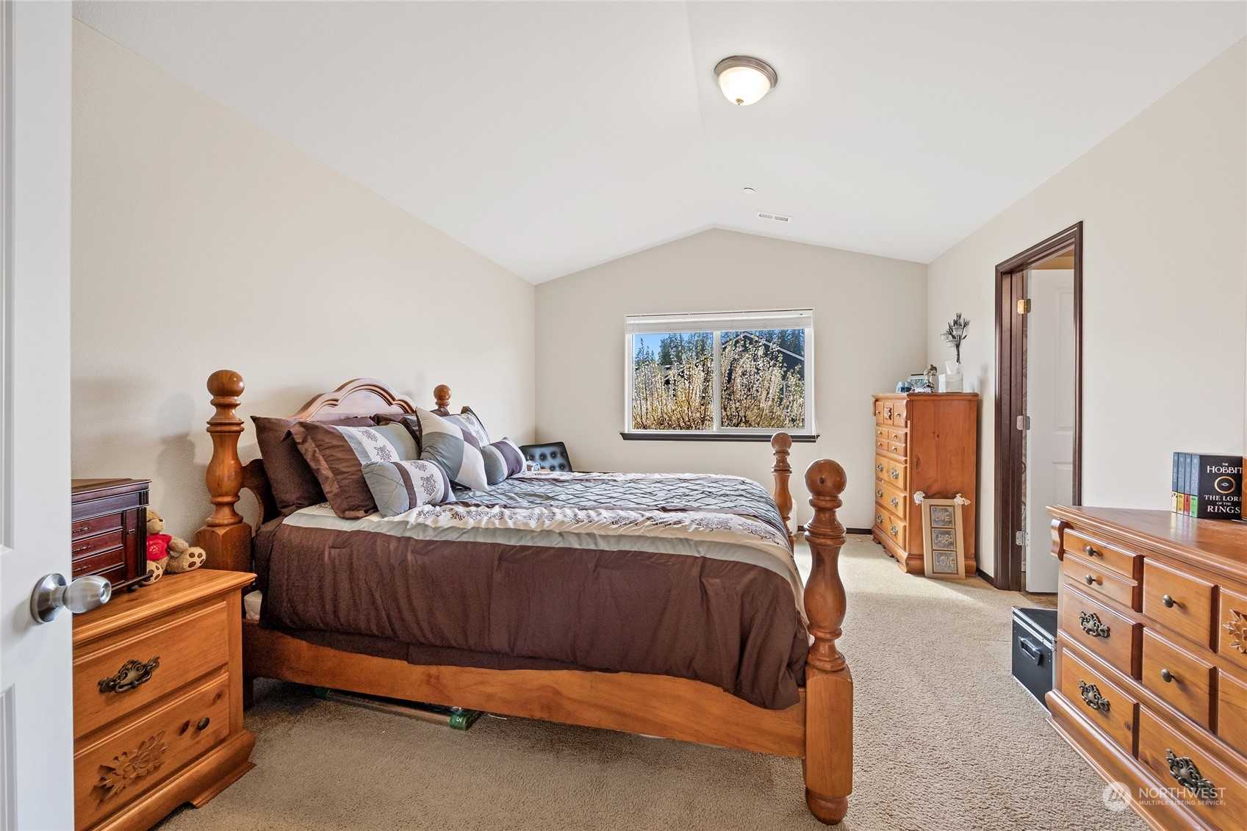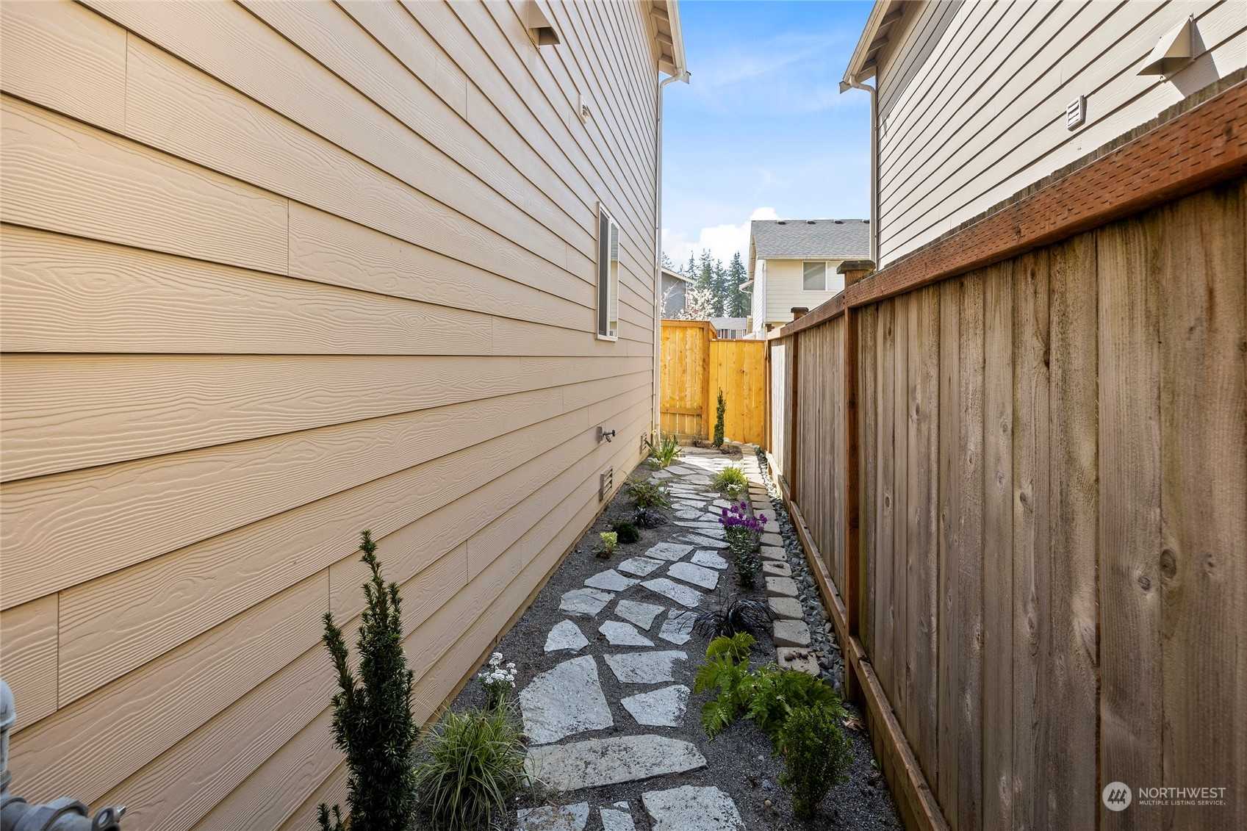Custom Model home 2 story floor plan on a quiet cul-de-sac. Soaring high ceiling entry with upper level multiple window accents. Large chef's kitchen with center island and an abundance of counter space. All stainless steel appliances including a new cook top range. Adjoining family room with gas fire place. You will love the oversized primary suite with vaulted ceilings and a extra big walk in closet. Discover the upper level nook which offers an optional desk/office area. Energy saver gas forced air heat. Newly landscaped front area with fine plantings. Fully fenced back area with patio and ornate flower plantings. Attached 2 car garage.







