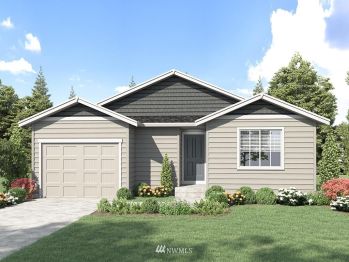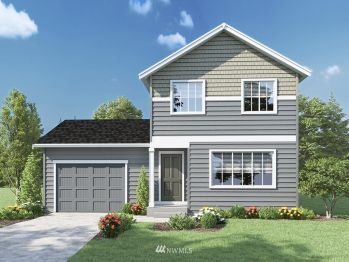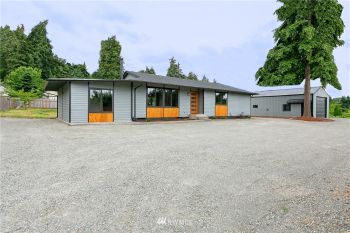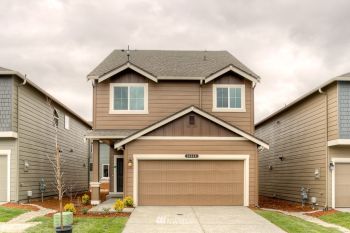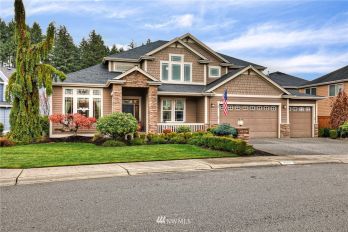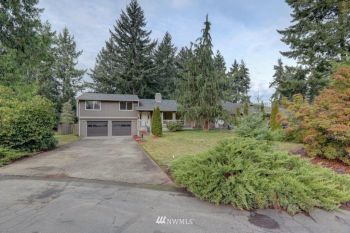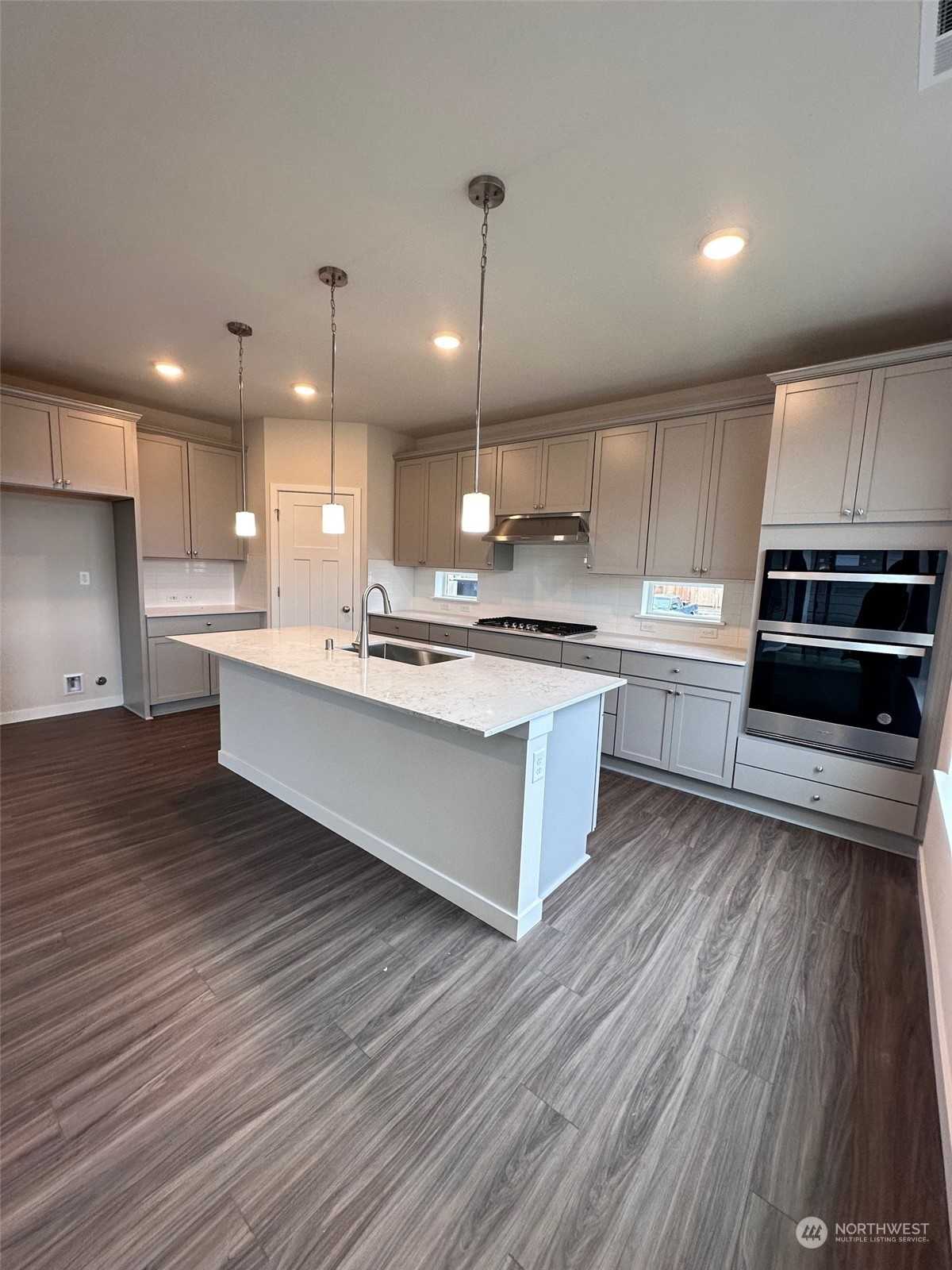Welcome to the Pines at Sunrise Vaughn Plan!! The main floor of the striking Vaughn plan is anchored by an expansive open-concept dining and great room area—flanking an inviting covered patio at the back corner of the home. Overlooking all of it, a lavish kitchen boasts a large center island and a convenient corner pantry. Toward the front of the home, you'll also find an office/Study and 1/2 bathroom on the main level. A versatile bonus room can be found upstairs, plus a full hall bath, three secondary bedrooms, and a sprawling primary suite with a roomy walk-in closet and an attached bath—featuring dual vanities/separate tub and shower. Customer registration policy: Buyer Broker must accompany and personally register buyer at first visit










