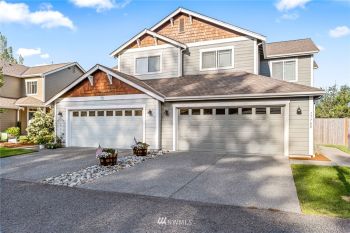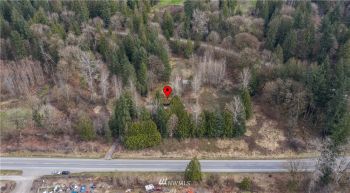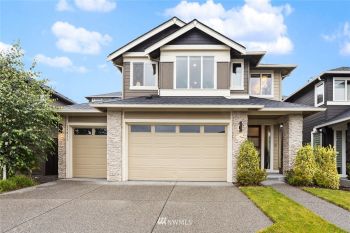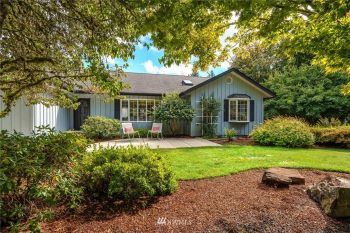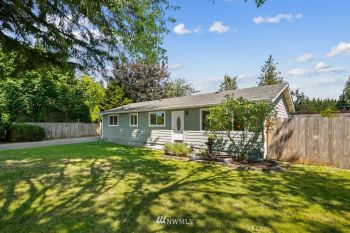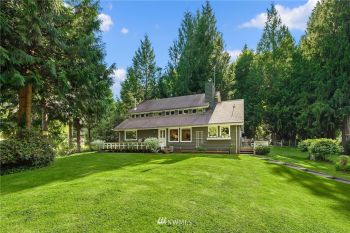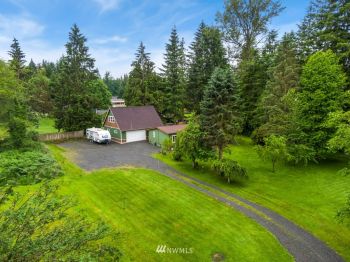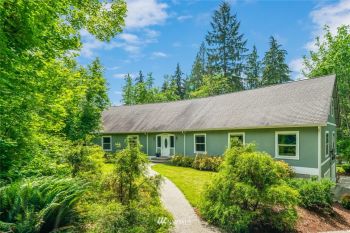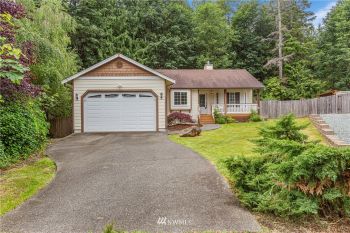The 250 plan showcases open concept living with versatile spaces to fit your lifestyle. Main floor features a spacious great room, dining, kitchen with gourmet features including huge pantry, 40" cabinets, slab quarts, plus a den/officde and 1/2 bath. Choose the large, covered patio off the dining to bring outdoor living to life. Second floor features a spacious primary suite with large walk-in closet, large open loft is perfect for movie nights! Spacious, upstairs laundry suite. Fully fenced backyard and smart home package included! Choose your finishes in our award-winning design studio with the help of our experienced design consultants. *Broker must accompany & personally register buyer at first visit*







